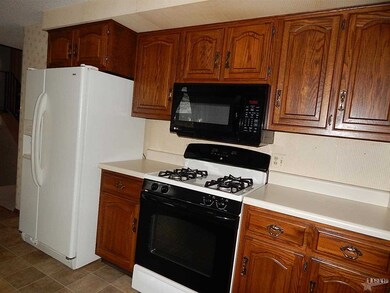
1338 Scots Ln New Haven, IN 46774
Highlights
- Wood Flooring
- Double Pane Windows
- Patio
- 1 Car Attached Garage
- Bathtub with Shower
- 5-minute walk to Jury Park
About This Home
As of July 2025This well-built tri-level has beautiful hardwood floors in two of the three bedrooms, very nice raised panel cabinetry in the kitchen, and a gas burning stove in the lower level family room. It also has an over-sized laundry/craft room, replacement windows, a newer Lennox furnace, and all the appliances stay including the side by side refrigerator with water and ice available through the door. Located in Highland Terrace near Jury Park and the schools and with a nice sized back yard, this move-in ready home just may be calling your name. Be sure to look at all the pictures then schedule your showing today.
Home Details
Home Type
- Single Family
Est. Annual Taxes
- $420
Year Built
- Built in 1960
Lot Details
- 9,226 Sq Ft Lot
- Lot Dimensions are 75' x 123'
- Level Lot
Parking
- 1 Car Attached Garage
- Garage Door Opener
- Driveway
Home Design
- Tri-Level Property
- Brick Exterior Construction
- Poured Concrete
- Shingle Roof
- Asphalt Roof
- Vinyl Construction Material
Interior Spaces
- Ceiling Fan
- Free Standing Fireplace
- Double Pane Windows
- Gas Dryer Hookup
Kitchen
- Gas Oven or Range
- Laminate Countertops
- Disposal
Flooring
- Wood
- Carpet
- Vinyl
Bedrooms and Bathrooms
- 3 Bedrooms
- Bathtub with Shower
- Separate Shower
Basement
- 1 Bathroom in Basement
- Crawl Space
- Natural lighting in basement
Utilities
- Forced Air Heating and Cooling System
- Heating System Uses Gas
Additional Features
- Energy-Efficient Windows
- Patio
- Suburban Location
Listing and Financial Details
- Assessor Parcel Number 02-13-12-455-010.000-041
Ownership History
Purchase Details
Home Financials for this Owner
Home Financials are based on the most recent Mortgage that was taken out on this home.Purchase Details
Home Financials for this Owner
Home Financials are based on the most recent Mortgage that was taken out on this home.Similar Home in New Haven, IN
Home Values in the Area
Average Home Value in this Area
Purchase History
| Date | Type | Sale Price | Title Company |
|---|---|---|---|
| Personal Reps Deed | -- | Centurion Land Title Inc |
Mortgage History
| Date | Status | Loan Amount | Loan Type |
|---|---|---|---|
| Open | $80,698 | VA |
Property History
| Date | Event | Price | Change | Sq Ft Price |
|---|---|---|---|---|
| 07/02/2025 07/02/25 | Sold | $176,000 | +0.6% | $115 / Sq Ft |
| 06/02/2025 06/02/25 | Pending | -- | -- | -- |
| 06/02/2025 06/02/25 | For Sale | $175,000 | +121.5% | $114 / Sq Ft |
| 01/19/2015 01/19/15 | Sold | $79,000 | -1.1% | $52 / Sq Ft |
| 01/07/2015 01/07/15 | Pending | -- | -- | -- |
| 12/01/2014 12/01/14 | For Sale | $79,900 | -- | $52 / Sq Ft |
Tax History Compared to Growth
Tax History
| Year | Tax Paid | Tax Assessment Tax Assessment Total Assessment is a certain percentage of the fair market value that is determined by local assessors to be the total taxable value of land and additions on the property. | Land | Improvement |
|---|---|---|---|---|
| 2024 | $1,555 | $187,700 | $16,400 | $171,300 |
| 2022 | $1,527 | $152,200 | $16,400 | $135,800 |
| 2021 | $1,297 | $129,700 | $16,400 | $113,300 |
| 2020 | $1,204 | $124,700 | $16,400 | $108,300 |
| 2019 | $1,021 | $110,200 | $16,400 | $93,800 |
| 2018 | $919 | $101,900 | $16,400 | $85,500 |
| 2017 | $844 | $95,800 | $16,400 | $79,400 |
| 2016 | $699 | $88,000 | $16,400 | $71,600 |
| 2014 | $372 | $85,600 | $16,400 | $69,200 |
| 2013 | $333 | $85,100 | $16,400 | $68,700 |
Agents Affiliated with this Home
-
Zelda Mayers

Seller's Agent in 2025
Zelda Mayers
CENTURY 21 Bradley Realty, Inc
(260) 409-8505
5 in this area
67 Total Sales
-
Dale Johnson
D
Seller's Agent in 2015
Dale Johnson
CENTURY 21 Bradley Realty, Inc
(260) 399-1177
2 in this area
29 Total Sales
Map
Source: Indiana Regional MLS
MLS Number: 201451567
APN: 02-13-12-455-010.000-041
- 1513 Tartan Ln
- 1740 Douglas Ln
- 1202 Park Ave
- 9521 Elk Grove Ct Unit 1 (9521) +2 (9525)
- 1712 Ayr Dr
- 9925 N Country Knoll
- 3583 Canal Square Dr
- 1545 Werling Rd
- 3607 Canal Square Dr Unit 2
- 1234 Summit St
- 10805 Lincoln Hwy E
- 3615 Victoria Lakes Ct
- 3528 Norland Ln
- 3640 Victoria Lakes Ct
- 9428 Pawnee Way
- 1331 Summit St
- 10929 Lincoln Hwy E
- 3586 Canal Square Dr
- 3584 Canal Square Dr
- 3577 Canal Square Dr






