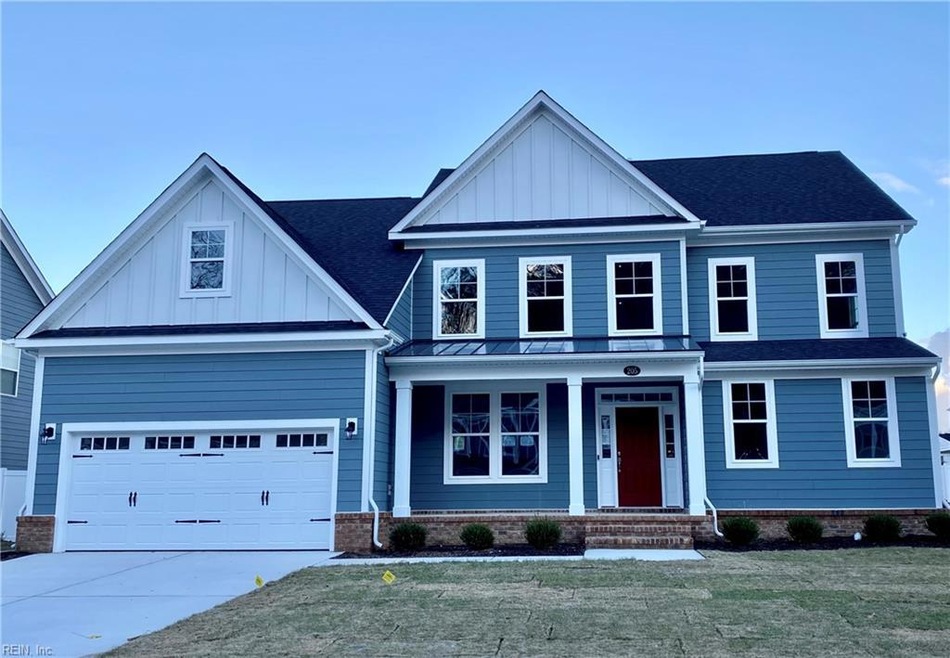
1338 Sebastian Ct Virginia Beach, VA 23452
Bow Creek NeighborhoodEstimated payment $5,288/month
Highlights
- Water Views
- New Construction
- Craftsman Architecture
- Plaza Middle School Rated A
- Home fronts a pond
- 4-minute walk to Plaza Methodist Park
About This Home
New Home Community off Johnstown Rd in Great Bridge school district offering many lots backing up to rolling green space or wooded privacy. 1st floor & 2nd Floor Primary Owner Suites PLUS Bedrom Ensuite w/full bath & walk in attic. 1st & 2nd floor laundry rooms great Multi Generational living! Rear covered porch to enjoy the beautiful wooded water view. Extensive standard features including loft, open concept floor plan, over sized great room w/gas fireplace, bench w/cubbies, oversized center island, and office for remote work at home to name a few.
Home Details
Home Type
- Single Family
Est. Annual Taxes
- $8,400
Year Built
- Built in 2025 | New Construction
HOA Fees
- $95 Monthly HOA Fees
Property Views
- Water
- Woods
Home Design
- Craftsman Architecture
- Farmhouse Style Home
- Brick Exterior Construction
- Slab Foundation
- Asphalt Shingled Roof
- Vinyl Siding
- Radiant Barrier
Interior Spaces
- 3,551 Sq Ft Home
- 2-Story Property
- Gas Fireplace
- Entrance Foyer
- Home Office
- Loft
- Utility Room
- Washer and Dryer Hookup
- Pull Down Stairs to Attic
Kitchen
- Breakfast Area or Nook
- Gas Range
- Microwave
- Dishwasher
- Disposal
Flooring
- Carpet
- Laminate
- Ceramic Tile
Bedrooms and Bathrooms
- 5 Bedrooms
- Primary Bedroom on Main
- En-Suite Primary Bedroom
- Dual Vanity Sinks in Primary Bathroom
Parking
- 2 Car Attached Garage
- Garage Door Opener
Schools
- Southeastern Elementary School
- Great Bridge Middle School
- Great Bridge High School
Utilities
- Forced Air Zoned Heating and Cooling System
- Heating System Uses Natural Gas
- Gas Water Heater
- Cable TV Available
Additional Features
- Porch
- Home fronts a pond
Community Details
Overview
- Stoney Creek Subdivision
- On-Site Maintenance
Recreation
- Community Playground
Map
Home Values in the Area
Average Home Value in this Area
Property History
| Date | Event | Price | Change | Sq Ft Price |
|---|---|---|---|---|
| 06/12/2025 06/12/25 | Price Changed | $809,658 | -0.2% | $228 / Sq Ft |
| 03/14/2025 03/14/25 | Price Changed | $811,533 | +1.7% | $229 / Sq Ft |
| 01/31/2025 01/31/25 | Pending | -- | -- | -- |
| 01/31/2025 01/31/25 | For Sale | $797,990 | -- | $225 / Sq Ft |
Similar Homes in Virginia Beach, VA
Source: Real Estate Information Network (REIN)
MLS Number: 10568429
- 1308 Sebastian Ct
- 1249 Sebastian Ct
- 1224 Sebastian Ct
- 1204 Sebastian Ct
- 1220 Sebastian Ct
- 1225 Sebastian Ct
- 1256 Sebastian Ct
- 1358 Sebastian Ct
- 1209 Sebastian Ct
- 1240 Sebastian Ct
- 1252 Sebastian Ct
- 1330 Sebastian Ct
- 1248 Sebastian Ct
- 1362 Sebastian Ct
- 1346 Sebastian Ct
- 1354 Sebastian Ct
- 132 Victoria Dr
- 3521 Wayne St
- 3528 Maverick St
- 3545 Wayne St
