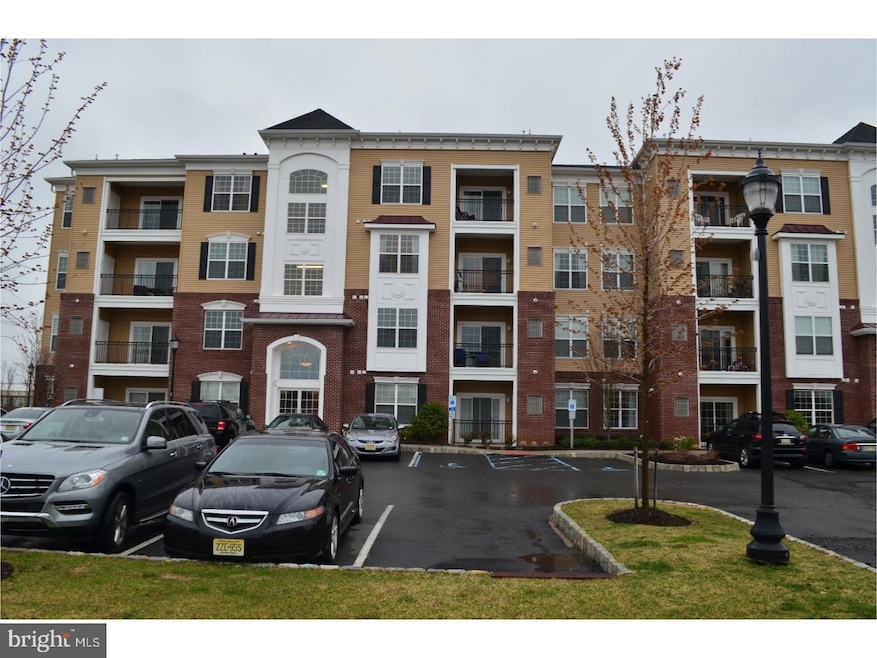1338 Sierra Dr Hamilton, NJ 08619
Highlights
- No HOA
- En-Suite Primary Bedroom
- Forced Air Heating and Cooling System
- Living Room
- Brick Front
- Dining Room
About This Home
Luxury CONDO,4 Minutes walk for Express Train to NYC, secure entry, elevators, interior mailboxes, Enter into the "Union" model with 1,250 SF that has separate formal Dining Room and Living Room with neutral wall to wall carpeting, coat closet and balcony with a beautiful view of the community. The kitchen boasts 42" cabinets, toned counters, new appliances, built-in microwave, separate laundry room with high efficiency washer and dryer. The master bedroom is well lit and bright with 3 windows and features a full attached bathroom with shower stall and double vanity and oversized walk-in closet. The 2nd bedroom is across the living area and features ample closet storage and convenient full bath access. The full bath boasts a tub/shower and vanity with single sink. No Pets. Elegant club House, game room, media room, fully equipped gym, swimming pool, spacious Lounge. Tenant pays: Electric/Gas/water/Sewer. Train station has SHUTTLE BUS SERVICE TO BANK OF AMERICA, 1 Hour to Midtown/downtown Manhattan, Min. to Major highways (Rt.1, I-295,I-95).
Condo Details
Home Type
- Condominium
Est. Annual Taxes
- $8,370
Year Built
- Built in 2015
Home Design
- Entry on the 3rd floor
- Brick Front
Interior Spaces
- 1,246 Sq Ft Home
- Property has 3 Levels
- Ceiling Fan
- Family Room
- Living Room
- Dining Room
Kitchen
- Range Hood
- Microwave
- Dishwasher
Flooring
- Wall to Wall Carpet
- Vinyl
Bedrooms and Bathrooms
- 2 Main Level Bedrooms
- En-Suite Primary Bedroom
- 2 Full Bathrooms
Laundry
- Laundry on main level
- Dryer
- Washer
Eco-Friendly Details
- Energy-Efficient Windows
Utilities
- Forced Air Heating and Cooling System
- 200+ Amp Service
- Natural Gas Water Heater
Listing and Financial Details
- Residential Lease
- Security Deposit $3,900
- Tenant pays for all utilities
- No Smoking Allowed
- 12-Month Lease Term
- Available 9/1/25
- Assessor Parcel Number 03-01505 01-00303
Community Details
Overview
- No Home Owners Association
- Low-Rise Condominium
- Hamilton Crossing Subdivision
Pet Policy
- No Pets Allowed
Map
Source: Bright MLS
MLS Number: NJME2064042
APN: 03-01505-01-00303
- 1327 Sierra Dr
- 1115 Halifax Place
- 1133 Halifax Place
- 44 Sandalwood Ave
- 125 Laura Ave
- 249 Princeton Ave
- 24 Vetterlein Ave
- 54 Rutgers Ave
- 520 Vetterlein Ave
- 2907 E State St
- 6 Winnipeg Ln
- 332 Klockner Rd
- 393 Collier Ave
- 1424 Colts Cir Unit 1424
- 1309 Colts Cir Unit D
- 37 Fairlawn Ave
- 38 Thomas J Rhodes Industrial Dr
- 1221 Colts Cir Unit Q
- 713 Winchester Ave
- 391 Regina Ave
- 900 Grand Central Dr
- 1331 Sierra Dr
- 1144 Halifax Place
- 1035 Halifax Place
- 5 Tacoma Ln
- 917 Halifax Place
- 1628 Omaha Ct
- 1627 Omaha Ct
- 3000 Colts Cir
- 1424 Colts Cir Unit 1424
- 317 Glenn Ave
- 705 Eagles Chase Dr
- 314 American Eagle Ct Unit American Eagle Court
- 145 Brookwood Rd
- 23 Vincent Ave Unit 1F
- 1970 Us Highway 1
- 2566 Nottingham Way
- 2175 Princeton Pike
- 130 Crescent Ave
- 1424 Nottingham Way







