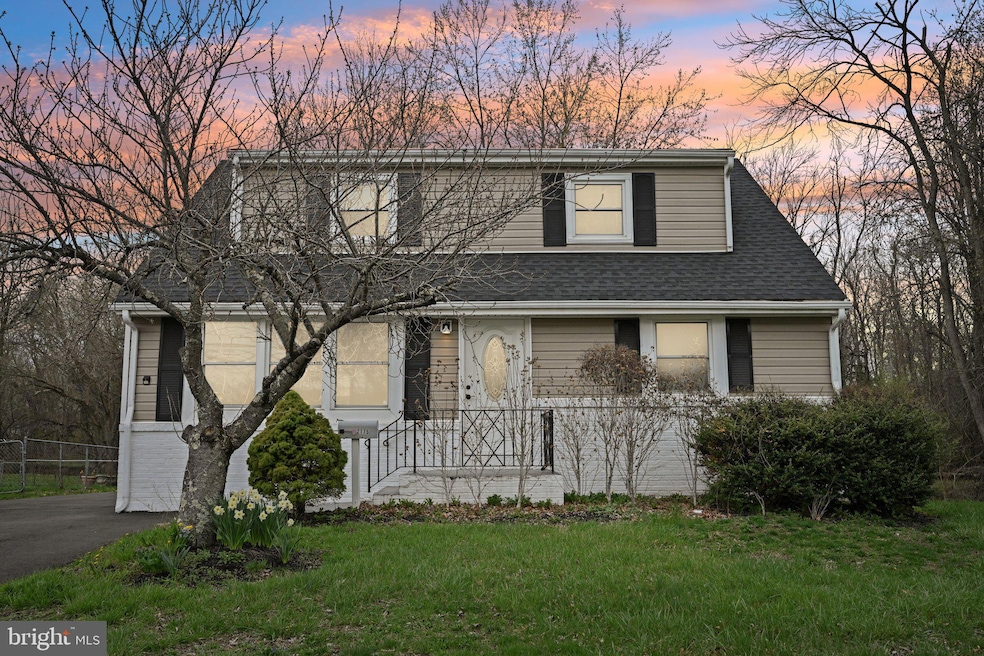2175 Princeton Pike Lawrenceville, NJ 08648
Highlights
- View of Trees or Woods
- Cape Cod Architecture
- Porch
- Lawrence High School Rated A-
- No HOA
- Living Room
About This Home
This charming Cape-style home features 4 bedrooms and 2 full bathrooms, highlighted by a distinctive roofline and dormer windows that fill the interior with natural light. The thoughtfully designed open floor plan seamlessly integrates the living and kitchen areas, creating a welcoming space for both relaxation and entertaining. The modern kitchen is equipped with high-end appliances, generous counter space, and ample storage, making meal preparation and hosting guests a breeze. Each bedroom is spacious and offers large windows with picturesque views of the surrounding landscape. The bathrooms have been beautifully updated with contemporary fixtures and finishes, providing a serene retreat. Additional features include a spacious backyard ideal for outdoor activities and entertaining, as well as convenient access to shopping, dining, and entertainment. A large driveway offers ample parking space. This freshly updated Cape-style home offers both comfort and convenience, making it a truly exceptional place to live. Make your appointment to see this home today!
Listing Agent
(609) 757-9647 sharif@sharifsells.com BHHS Fox & Roach - Robbinsville License #788982 Listed on: 08/04/2025

Home Details
Home Type
- Single Family
Est. Annual Taxes
- $5,753
Year Built
- Built in 1956
Lot Details
- Lot Dimensions are 80.00 x 0.00
- Property is zoned R-4
Home Design
- Cape Cod Architecture
- Entry on the 1st floor
- Block Foundation
- Frame Construction
- Shingle Roof
Interior Spaces
- 1,672 Sq Ft Home
- Property has 2 Levels
- Living Room
- Laminate Flooring
- Views of Woods
- Unfinished Basement
- Laundry in Basement
Kitchen
- Gas Oven or Range
- Microwave
Bedrooms and Bathrooms
Laundry
- Washer
- Gas Dryer
Parking
- Driveway
- Off-Street Parking
Utilities
- Forced Air Heating and Cooling System
- 100 Amp Service
- 60 Gallon+ Natural Gas Water Heater
Additional Features
- Porch
- Flood Risk
Listing and Financial Details
- Residential Lease
- Security Deposit $5,250
- 12-Month Lease Term
- Available 8/4/25
- Assessor Parcel Number 07-01401-00002
Community Details
Overview
- No Home Owners Association
- Pine Knoll Subdivision
Pet Policy
- No Pets Allowed
Map
Source: Bright MLS
MLS Number: NJME2063538
APN: 07-01401-0000-00002
- 2120 Princeton Pike
- 2102 Princeton Pike
- 2293 Princeton Pike
- 60 Smithfield Ave
- 242 Fieldboro Dr
- 401 Meadow Woods Ln
- 125 Roxboro Rd
- 9 Fillmore Place
- 1826 Brunswick Ave
- 423 Lawrenceville Rd Unit 102
- 423 Lawrenceville Rd Unit 102
- 749 Putnam Ave
- 103 Meadow Woods Ln
- 16 Tartan Ct
- 4 Van Buren Place
- 135 Texas Ave
- 1083 Lawrence Rd
- 75 Lawn Park Ave
- 758 Puritan Ave
- 83 Helen Ave
- 1970 Us Highway 1
- 706 Meadow Woods Ln
- 701 President Ave
- 1549 Brunswick Ave Unit 2
- 56 Sherbrooke Rd
- 12 J Russel Smith Rd
- 709 Mulberry St
- 1462 Olden Ave Unit 2
- 1462 N Olden Ave Unit 2
- 1424 Colts Cir Unit 1424
- 39 Mabel St
- 3000 Colts Cir
- 1501 Parkside Ave
- 35 Mechanics Ave
- 1600 White Pine Cir
- 1628 Omaha Ct
- 1480 Parkside Ave
- 1627 Omaha Ct
- 1475 Parkside Ave
- 1310 Nottingham Way






