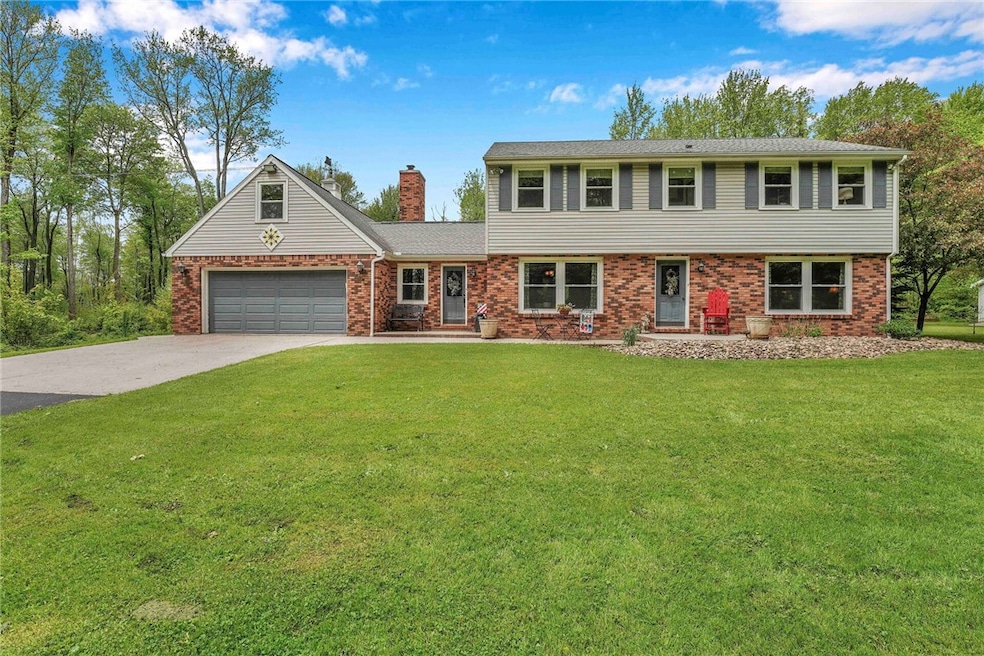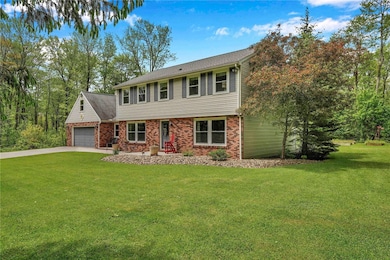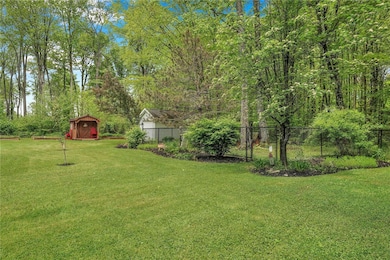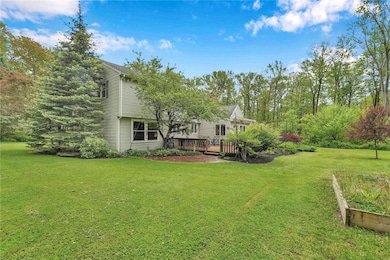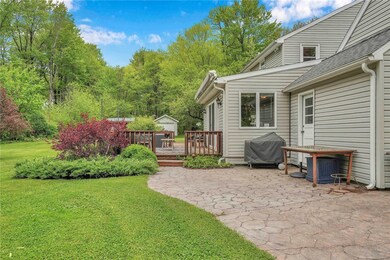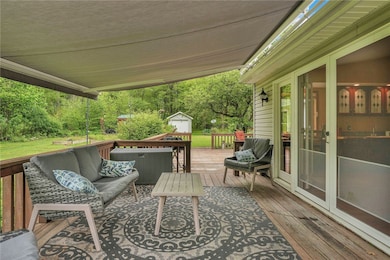Estimated payment $2,776/month
Highlights
- 8.4 Acre Lot
- Recreation Room
- Separate Formal Living Room
- Deck
- 1 Fireplace
- Mud Room
About This Home
BRADFORD AREA SCHOOL DISTRICT! Nestled within a serene and picturesque landscape, this remarkable property is situated in a tranquil rural setting, providing access to public utilities. Enjoy the privacy beginning at the driveway entrance and encompassing a two-story residence that boasts over 3,000 square feet of living space on 8.4(+-) acres of land. Upon arrival, you are greeted by a well-appointed Mudroom with a seamless transition into the Open-Concept Living Area. This encompasses a nicely proportioned Living Room embellished with a Gas Fireplace, perfect for relaxation and entertaining. Adjacent to this space is a custom-designed Kitchen, equipped with modern appliances and plenty of prep space. The open flow into the Dining Room is ideal for gatherings. Completing this area is a Den, designed with a built-in wet bar, cabinetry for storage, and substantial countertop space. From the Den, access the large Back Deck with a retractable awning. Additionally, a Formal Living Room provides even more space. The first floor also has a Half Bath with Laundry facilities. Ascending to the second floor is a luxurious Owner's En-suite, with a generous Walk-in closet for wardrobes and accessories. Two more Large Bedrooms, a Full Bath with a spacious Walk-in shower/double vanity, complete this level. The property boasts an attached Garage, with storage space located above. The Basement offers a Partially Finished area, with a designated area for ample storage and easy access to the heating system and hot water tank. The outdoor amenities are equally impressive, adding to the enjoyment of the natural surroundings with two storage sheds for your gardening equipment and outdoor tools, and a Fenced area that offers space for pets to roam freely. For those with a green thumb, thoughtfully designed raised planting beds await cultivation. The property is further enhanced by an abundance of natural scenery, with extensive and captivating rock formations adding unique character and visual interest throughout the landscape. Don't miss the opportunity to experience the exceptional charm and quality of this stunning home. Schedule your appointment to see this home today!
Listing Agent
Listing by Zimmerman Realty LLC Brokerage Phone: 814-331-9564 License #RM423241 Listed on: 05/24/2025
Home Details
Home Type
- Single Family
Est. Annual Taxes
- $6,435
Year Built
- Built in 1970
Lot Details
- 8.4 Acre Lot
- Partially Fenced Property
- Rectangular Lot
Parking
- 1.5 Car Attached Garage
- Parking Storage or Cabinetry
- Workshop in Garage
- Garage Door Opener
- Driveway
Home Design
- Brick Exterior Construction
- Poured Concrete
- Vinyl Siding
Interior Spaces
- 3,200 Sq Ft Home
- 2-Story Property
- Ceiling Fan
- 1 Fireplace
- Awning
- Mud Room
- Entrance Foyer
- Family Room
- Separate Formal Living Room
- Formal Dining Room
- Den
- Recreation Room
Kitchen
- Open to Family Room
- Gas Oven
- Gas Range
- Microwave
- Dishwasher
- Trash Compactor
Flooring
- Carpet
- Ceramic Tile
Bedrooms and Bathrooms
- 3 Bedrooms
- En-Suite Primary Bedroom
Laundry
- Laundry Room
- Laundry on main level
- Dryer
- Washer
Partially Finished Basement
- Basement Fills Entire Space Under The House
- Sump Pump
Outdoor Features
- Deck
- Open Patio
- Porch
Schools
- George G. Blaisdell Elementary School
- Floyd C. Fretz Middle School
- Bradford Area High School
Utilities
- Heating System Uses Gas
- Baseboard Heating
- Hot Water Heating System
- Gas Water Heater
- High Speed Internet
Listing and Financial Details
- Tax Lot 381
- Assessor Parcel Number 21,007.-120-02
Map
Home Values in the Area
Average Home Value in this Area
Tax History
| Year | Tax Paid | Tax Assessment Tax Assessment Total Assessment is a certain percentage of the fair market value that is determined by local assessors to be the total taxable value of land and additions on the property. | Land | Improvement |
|---|---|---|---|---|
| 2025 | $6,639 | $163,450 | $26,320 | $137,130 |
| 2024 | $6,435 | $163,450 | $26,320 | $137,130 |
| 2023 | $6,435 | $163,450 | $26,320 | $137,130 |
| 2022 | $6,435 | $163,450 | $26,320 | $137,130 |
| 2021 | $6,435 | $163,450 | $26,320 | $137,130 |
| 2020 | $6,435 | $163,450 | $26,320 | $137,130 |
| 2019 | $6,272 | $163,450 | $26,320 | $137,130 |
| 2018 | $63 | $163,450 | $26,320 | $137,130 |
| 2017 | -- | $163,450 | $26,320 | $137,130 |
| 2016 | $2,247 | $163,450 | $26,320 | $137,130 |
| 2015 | $2,247 | $163,450 | $26,320 | $137,130 |
| 2014 | $2,247 | $163,450 | $26,320 | $137,130 |
Property History
| Date | Event | Price | List to Sale | Price per Sq Ft |
|---|---|---|---|---|
| 11/05/2025 11/05/25 | Price Changed | $425,000 | -11.5% | $133 / Sq Ft |
| 08/29/2025 08/29/25 | Price Changed | $480,000 | -6.8% | $150 / Sq Ft |
| 06/20/2025 06/20/25 | Price Changed | $515,000 | -1.9% | $161 / Sq Ft |
| 06/13/2025 06/13/25 | Price Changed | $525,000 | -4.2% | $164 / Sq Ft |
| 05/24/2025 05/24/25 | For Sale | $548,000 | -- | $171 / Sq Ft |
Purchase History
| Date | Type | Sale Price | Title Company |
|---|---|---|---|
| Deed | -- | None Available |
Source: McKean County Association of REALTORS®
MLS Number: R1607308
APN: 2100712002
- 3 Bordell Rd
- 9 Bordell Rd
- 6 Bordell Rd
- 0 Bordell Rd Unit LotWP009 17041605
- 0 Bordell Rd Unit LotWP006 17041600
- 0 Bordell Rd Unit LotWP003 17041598
- 1116 Summit Rd
- 0 Tbd Garlock Hollow Rd Unit LotWP002
- 00 Garlock Hollow
- 00 Columbia Hill Rd
- 3488 Pennsylvania 46
- 3488 Route 46
- 117 Pear St
- 215 Pithole Rd
- 4367 Route 646
- 111 Rob Roy Rd
- 540 Derrick Rd
- 63 Minard Run Rd
- 485 Derrick Rd
- 1127 South Ave
