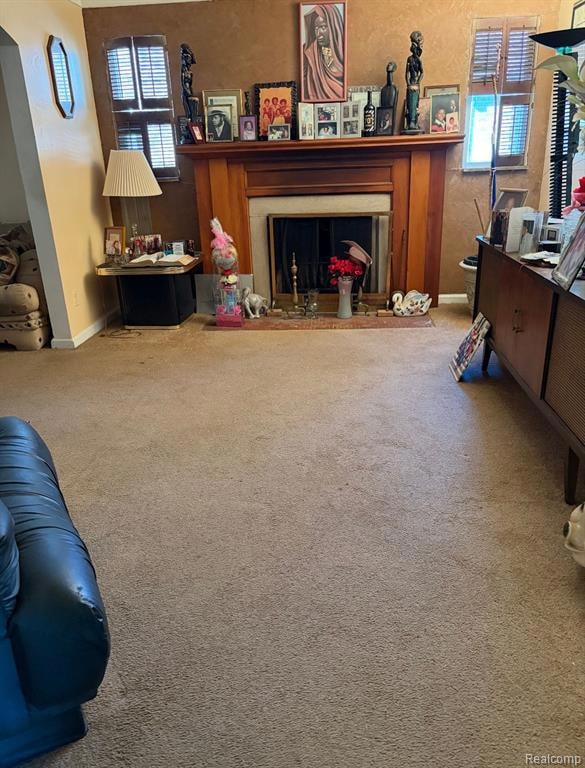13384 Longview St Detroit, MI 48213
Outer Drive-Hayes NeighborhoodEstimated payment $528/month
Total Views
9,846
4
Beds
2
Baths
1,518
Sq Ft
$53
Price per Sq Ft
Highlights
- No HOA
- 1 Car Detached Garage
- Forced Air Heating System
- Cass Technical High School Rated 10
- Bungalow
- Ceiling Fan
About This Home
First time home owners or investors this is what you've been waiting for. Stop and look for yourself, as this once loved home has a lot of potential. This charming home with boasts four bedrooms, two full bathrooms, two kitchens including a spacious yard and a detached one car garage. Make this your Home! Sold as-is, contents included. Contact listing agent Amy Dunlap today! BATVAI
Home Details
Home Type
- Single Family
Est. Annual Taxes
Year Built
- Built in 1943
Lot Details
- 6,098 Sq Ft Lot
- Lot Dimensions are 40.00 x 150.00
Parking
- 1 Car Detached Garage
Home Design
- Bungalow
- Brick Exterior Construction
- Block Foundation
- Asphalt Roof
Interior Spaces
- 1,518 Sq Ft Home
- 1.5-Story Property
- Ceiling Fan
- Unfinished Basement
Kitchen
- Free-Standing Gas Oven
- Free-Standing Gas Range
- ENERGY STAR Qualified Refrigerator
Bedrooms and Bathrooms
- 4 Bedrooms
- 2 Full Bathrooms
Location
- Ground Level
Utilities
- Forced Air Heating System
- Heating System Uses Natural Gas
- Natural Gas Water Heater
Community Details
- No Home Owners Association
- Gratiot Gardens Subdivision
Listing and Financial Details
- Assessor Parcel Number W21I007501S
Map
Create a Home Valuation Report for This Property
The Home Valuation Report is an in-depth analysis detailing your home's value as well as a comparison with similar homes in the area
Home Values in the Area
Average Home Value in this Area
Tax History
| Year | Tax Paid | Tax Assessment Tax Assessment Total Assessment is a certain percentage of the fair market value that is determined by local assessors to be the total taxable value of land and additions on the property. | Land | Improvement |
|---|---|---|---|---|
| 2025 | $1,104 | $29,700 | $0 | $0 |
| 2024 | $1,104 | $25,800 | $0 | $0 |
| 2023 | $1,070 | $20,200 | $0 | $0 |
| 2022 | $1,168 | $18,700 | $0 | $0 |
| 2021 | $1,185 | $15,200 | $0 | $0 |
| 2020 | $1,173 | $13,900 | $0 | $0 |
| 2019 | $1,111 | $12,500 | $0 | $0 |
| 2018 | $952 | $12,100 | $0 | $0 |
| 2017 | $235 | $13,100 | $0 | $0 |
| 2016 | $1,111 | $14,500 | $0 | $0 |
| 2015 | $1,450 | $14,500 | $0 | $0 |
| 2013 | $1,531 | $20,121 | $0 | $0 |
| 2010 | -- | $29,501 | $1,033 | $28,468 |
Source: Public Records
Property History
| Date | Event | Price | List to Sale | Price per Sq Ft |
|---|---|---|---|---|
| 09/19/2025 09/19/25 | Price Changed | $80,000 | -11.1% | $53 / Sq Ft |
| 06/25/2025 06/25/25 | Price Changed | $90,000 | -5.3% | $59 / Sq Ft |
| 04/25/2025 04/25/25 | For Sale | $95,000 | -- | $63 / Sq Ft |
Source: Realcomp
Purchase History
| Date | Type | Sale Price | Title Company |
|---|---|---|---|
| Personal Reps Deed | -- | None Listed On Document | |
| Interfamily Deed Transfer | -- | None Available |
Source: Public Records
Source: Realcomp
MLS Number: 20250029154
APN: 21-007501
Nearby Homes
- 13388 Wilshire Dr
- 13320 Wilshire Dr
- 13361 Maiden St
- 13310 Wilshire Dr
- 13332 Maiden St
- 13310 Maiden St
- 13136 Maiden St
- 13057 Chelsea St
- 13044 Wilshire Dr
- 13425 Promenade St
- 9439 Chalmers St
- 14466 Chelsea Ave
- 9441 Queen St
- 14231 Camden St
- 13113 Camden St
- 13010 Promenade St
- 12798 Corbett St
- 14924 Elmdale St
- 13001 Promenade St
- 14952 Elmdale St
- 13137 Elmdale St
- 12798 Wilshire Dr
- 13320 Jane Ave
- 12210 Longview St
- 10121 Roxbury St
- 11406 Stockwell St
- 5250 Newport St Unit B1
- 5737 Barham St
- 8205 E Outer Dr
- 5280 Alter Rd
- 15081 Young St
- 5766 Nottingham Rd
- 11224 Promenade St
- 5075 Eastlawn St
- 11632 Laing St
- 12705 Kelly Rd
- 14167 Cedargrove St
- 12702 Kelly Rd
- 12710 Kelly Rd
- 11025 Lakepointe St







