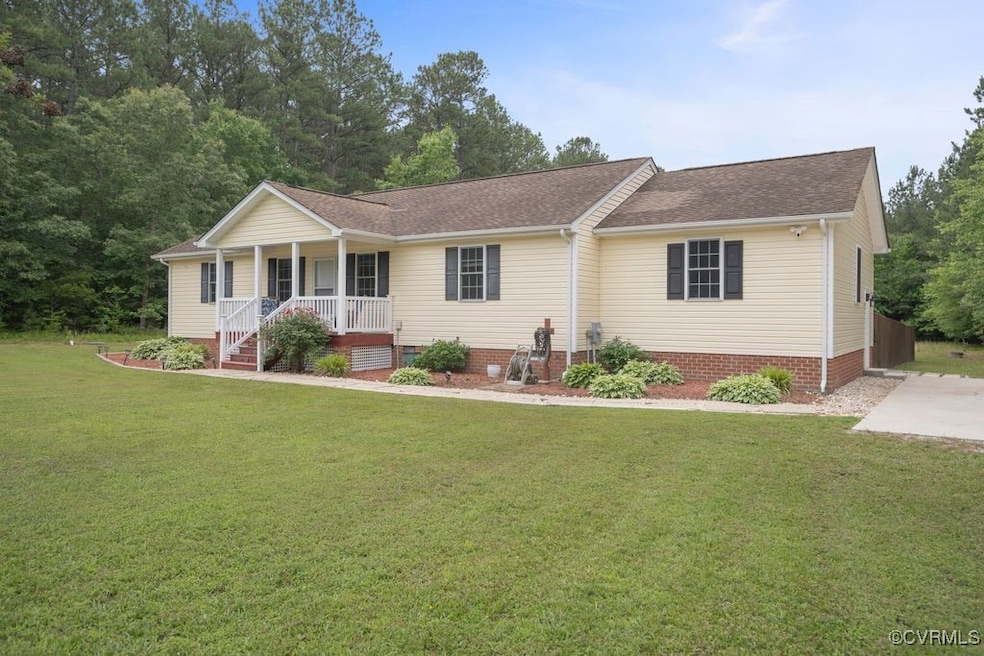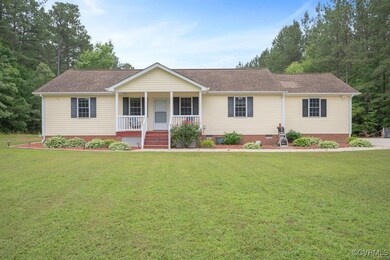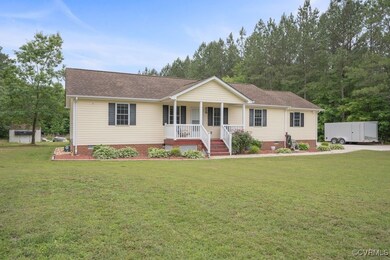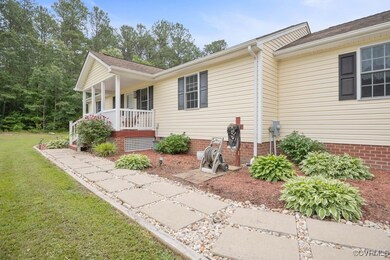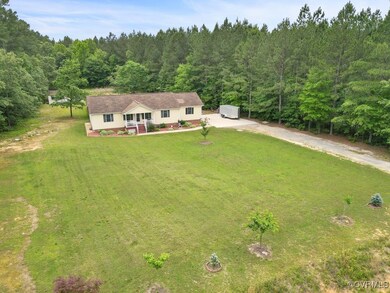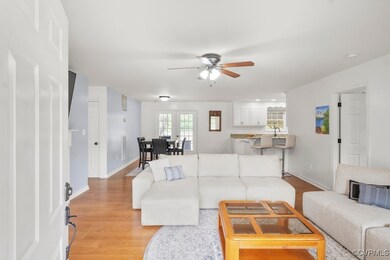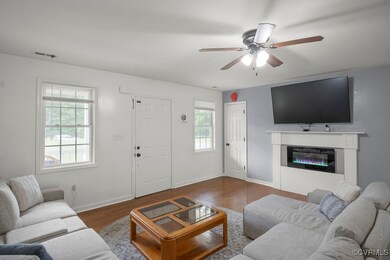
13385 Centerville Rd Disputanta, VA 23842
Highlights
- Deck
- Granite Countertops
- Front Porch
- Wood Flooring
- 1 Car Direct Access Garage
- Cooling Available
About This Home
As of July 2025Make yourself at home in this comforting and beautiful single-story home set on 2.73 private acres. Come on in to the inviting country front porch, the perfect place for enjoying peaceful mornings or relaxing evenings. As you step inside, the open-concept layout is designed for both everyday living and entertaining. The living area flows seamlessly into the dining area and an updated kitchen, complete with granite countertops and ample cabinet space. With three cozy bedrooms and two well-appointed bathrooms, the home offers comfort and function. Step outside of the property: a stunning stamped concrete patio awaits you in the fully enclosed backyard. This beautifully crafted outdoor space, complemented by a privacy fence and covered porch, creates the perfect setting for gatherings, outdoor dining, or quiet evenings under the stars. Additional features include a recently installed rainwater drainage system for peace of mind and a garage that serves well for extra storage or any other hobbies. Whether hosting guests or enjoying a quiet night at home, this property delivers both charm and practicality. Welcome home!
Last Agent to Sell the Property
BHG Base Camp License #0225231715 Listed on: 05/28/2025

Home Details
Home Type
- Single Family
Est. Annual Taxes
- $2,199
Year Built
- Built in 2009
Lot Details
- 2.73 Acre Lot
- Privacy Fence
- Back Yard Fenced
- Level Lot
- Zoning described as A-1
Parking
- 1 Car Direct Access Garage
- Workshop in Garage
- Off-Street Parking
Home Design
- Frame Construction
- Shingle Roof
- Vinyl Siding
Interior Spaces
- 1,400 Sq Ft Home
- 1-Story Property
- Ceiling Fan
- Electric Fireplace
- Crawl Space
Kitchen
- Electric Cooktop
- <<microwave>>
- Dishwasher
- Granite Countertops
Flooring
- Wood
- Laminate
- Vinyl
Bedrooms and Bathrooms
- 3 Bedrooms
- 2 Full Bathrooms
Outdoor Features
- Deck
- Patio
- Shed
- Front Porch
Schools
- Harrison Elementary School
- Moore Middle School
- Prince George High School
Utilities
- Cooling Available
- Heat Pump System
- Well
- Water Heater
- Aerobic Septic System
Listing and Financial Details
- Exclusions: Refrigerator, washer, dryer
- Tax Lot 3
- Assessor Parcel Number 550-0A-00-024-D
Ownership History
Purchase Details
Home Financials for this Owner
Home Financials are based on the most recent Mortgage that was taken out on this home.Purchase Details
Home Financials for this Owner
Home Financials are based on the most recent Mortgage that was taken out on this home.Purchase Details
Similar Homes in Disputanta, VA
Home Values in the Area
Average Home Value in this Area
Purchase History
| Date | Type | Sale Price | Title Company |
|---|---|---|---|
| Deed | $257,000 | -- | |
| Grant Deed | $180,000 | -- | |
| Deed | $180,000 | -- | |
| Deed | -- | -- |
Mortgage History
| Date | Status | Loan Amount | Loan Type |
|---|---|---|---|
| Previous Owner | $123,662 | FHA |
Property History
| Date | Event | Price | Change | Sq Ft Price |
|---|---|---|---|---|
| 07/09/2025 07/09/25 | Sold | $390,000 | -1.3% | $279 / Sq Ft |
| 05/31/2025 05/31/25 | Pending | -- | -- | -- |
| 05/28/2025 05/28/25 | For Sale | $395,000 | +53.7% | $282 / Sq Ft |
| 04/23/2021 04/23/21 | Sold | $257,000 | +3.0% | $184 / Sq Ft |
| 03/03/2021 03/03/21 | Pending | -- | -- | -- |
| 02/24/2021 02/24/21 | For Sale | $249,500 | 0.0% | $178 / Sq Ft |
| 02/05/2021 02/05/21 | Pending | -- | -- | -- |
| 02/03/2021 02/03/21 | For Sale | $249,500 | +48.5% | $178 / Sq Ft |
| 11/21/2019 11/21/19 | Sold | $168,000 | -4.0% | $119 / Sq Ft |
| 10/23/2019 10/23/19 | Pending | -- | -- | -- |
| 09/09/2019 09/09/19 | For Sale | $175,000 | -- | $124 / Sq Ft |
Tax History Compared to Growth
Tax History
| Year | Tax Paid | Tax Assessment Tax Assessment Total Assessment is a certain percentage of the fair market value that is determined by local assessors to be the total taxable value of land and additions on the property. | Land | Improvement |
|---|---|---|---|---|
| 2024 | $2,199 | $268,200 | $60,000 | $208,200 |
| 2023 | $1,999 | $268,200 | $60,600 | $207,600 |
| 2021 | $2,035 | $211,800 | $51,200 | $160,600 |
| 2020 | $1,549 | $205,500 | $51,200 | $154,300 |
| 2019 | $1,585 | $180,100 | $46,500 | $133,600 |
| 2018 | $1,484 | $175,500 | $46,500 | $129,000 |
| 2017 | $759 | $168,400 | $45,600 | $122,800 |
| 2016 | $759 | $168,200 | $45,600 | $122,600 |
| 2014 | $1,088 | $168,200 | $45,600 | $122,600 |
Agents Affiliated with this Home
-
Mireya Guadamuz

Seller's Agent in 2025
Mireya Guadamuz
BHG Base Camp
(804) 874-9954
145 Total Sales
-
Marcus Pourteau

Buyer's Agent in 2025
Marcus Pourteau
EXP Realty LLC
(804) 490-8813
9 Total Sales
-
Edwina Daniel

Seller's Agent in 2021
Edwina Daniel
Daniel And Daniel Realty, Inc.
(804) 731-7667
111 Total Sales
-
Matt Cullather

Seller's Agent in 2019
Matt Cullather
Real Broker LLC
(804) 301-6288
246 Total Sales
Map
Source: Central Virginia Regional MLS
MLS Number: 2514864
APN: 550-0A-00-024-D
- 11325 Webb Rd
- 14310 Meadow Ln
- 0 General Mahone Hwy Unit 20877979
- LOT 5 Graham Ln
- TBD James River Dr
- 10220 County Dr
- 14954 Lebanon Rd
- 13404 Queen St
- Lot 3 Hitchcock Rd
- 14165 Pole Run Rd
- 9590 Holdsworth Rd
- 13601 Pole Run Rd
- 9701 Hitchcock Rd
- 8401 County Dr
- 8799 Holdsworth Rd
- 11313 E Quaker Rd
- 4370 Newville Rd
- 8011 Wood Dr
- 11200 Centennial Rd
- 7810 Hines Rd
