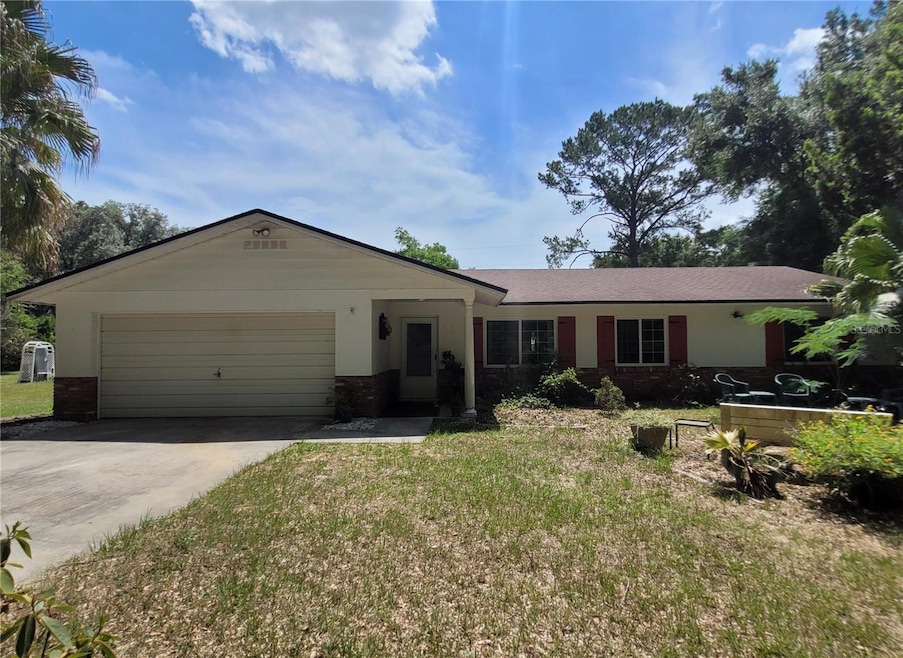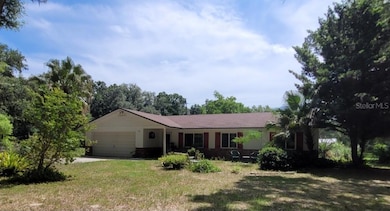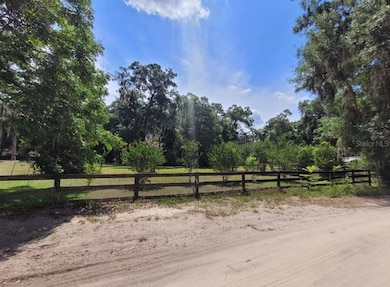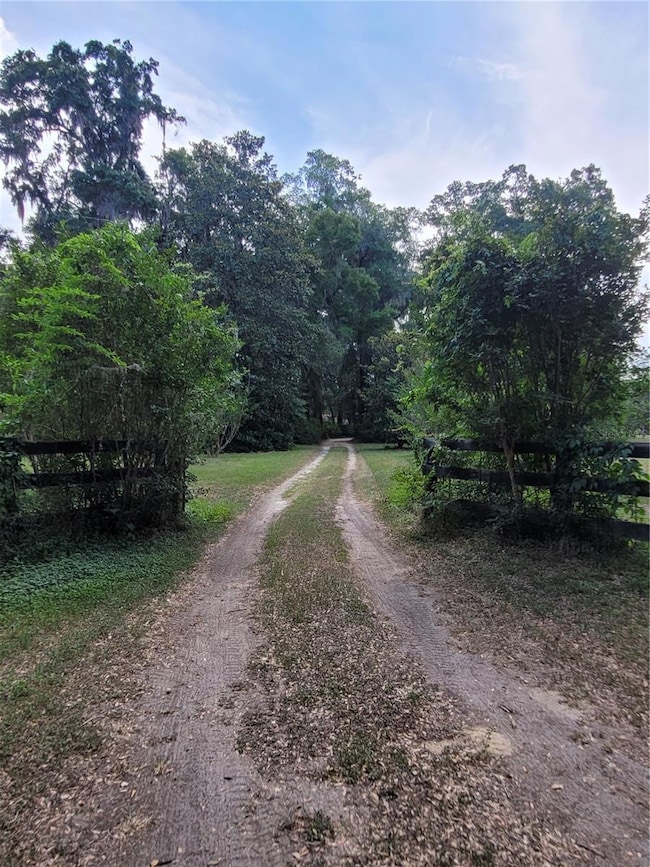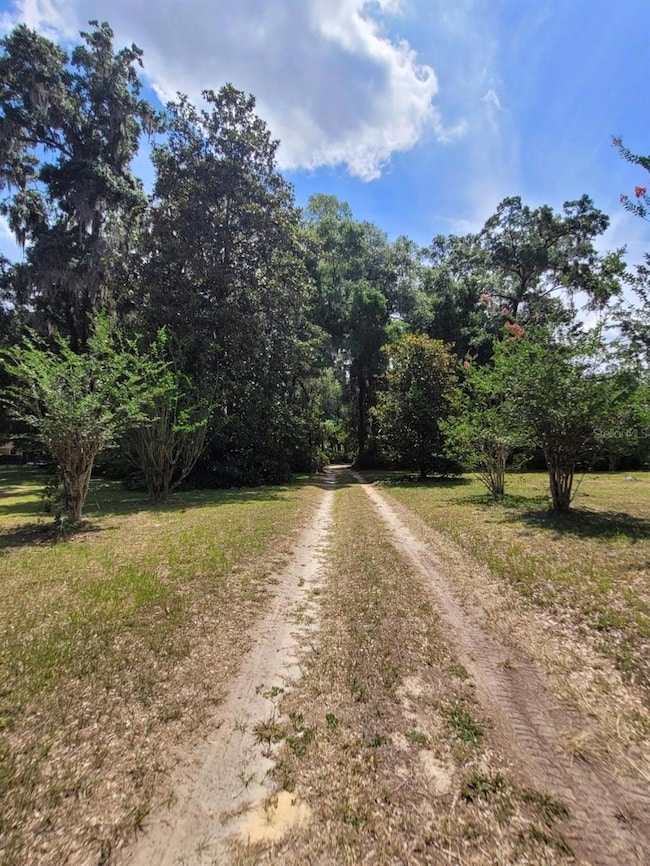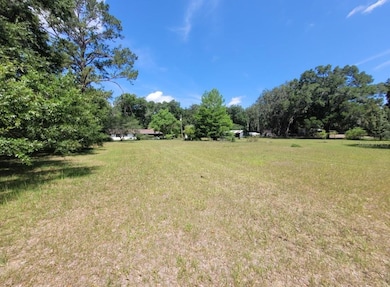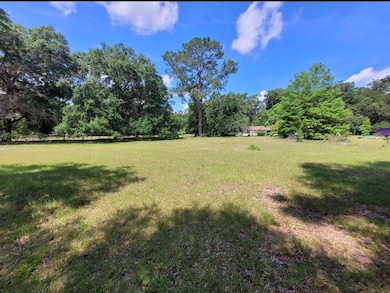
Estimated payment $2,050/month
Highlights
- Above Ground Spa
- Living Room with Fireplace
- No HOA
- 3.03 Acre Lot
- Garden View
- 2 Car Attached Garage
About This Home
Looking to start a small farm, enjoy a serene country lifestyle, or simply find a peaceful retreat only 14 miles from Ocala or 24 miles from Gainesville this property has the potential to meet all your needs. This perfect little slice of paradise has 3 bedrooms, 2-bathroom, 2 car garage block home. It's located in an agricultural area (zoning A) which offers the perfect blend of peaceful living with convenience to town. Your very own 3+ acres with multiple fruit growing trees Oranges, Lemons, Grapefruit, Pears, Figs, Tangerine, Pecan, Blackberry bush, Rosemary and so much more right in your backyard to explore. While in the front yard is your own enchanted garden, with winding trails for the perfect blend of privacy. There is a detached covered parking area and barn, perfect for extra vehicles, boats, or recreational equipment. Fencing already in place to accommodate animals.Call now and make an appointment. Property may be surveillanced Please note the address is also known as 13385 Mockingbird Ln (for driving instructions only)
Home Details
Home Type
- Single Family
Est. Annual Taxes
- $1,080
Year Built
- Built in 1976
Lot Details
- 3.03 Acre Lot
- Lot Dimensions are 200x660
- West Facing Home
- Garden
- Property is zoned A1
Parking
- 2 Car Attached Garage
Home Design
- Block Foundation
- Shingle Roof
- Block Exterior
Interior Spaces
- 1,442 Sq Ft Home
- 1-Story Property
- French Doors
- Living Room with Fireplace
- Dining Room
- Garden Views
- Laundry in Garage
Kitchen
- Range
- Microwave
- Dishwasher
Flooring
- Carpet
- Linoleum
Bedrooms and Bathrooms
- 3 Bedrooms
- 2 Full Bathrooms
Pool
- Above Ground Spa
Schools
- Sparr Elementary School
- North Marion Middle School
- North Marion High School
Utilities
- Central Air
- Heating Available
- Well
- Septic Tank
Community Details
- No Home Owners Association
Listing and Financial Details
- Visit Down Payment Resource Website
- Assessor Parcel Number 07805-006-00
Map
Home Values in the Area
Average Home Value in this Area
Tax History
| Year | Tax Paid | Tax Assessment Tax Assessment Total Assessment is a certain percentage of the fair market value that is determined by local assessors to be the total taxable value of land and additions on the property. | Land | Improvement |
|---|---|---|---|---|
| 2023 | $1,045 | $91,959 | $0 | $0 |
| 2022 | $1,078 | $89,281 | $0 | $0 |
| 2021 | $1,067 | $86,681 | $0 | $0 |
| 2020 | $1,054 | $85,484 | $0 | $0 |
| 2019 | $1,033 | $83,562 | $0 | $0 |
| 2018 | $985 | $82,004 | $0 | $0 |
| 2017 | $965 | $80,317 | $0 | $0 |
| 2016 | $932 | $78,665 | $0 | $0 |
| 2015 | $923 | $78,118 | $0 | $0 |
| 2014 | $868 | $77,498 | $0 | $0 |
Property History
| Date | Event | Price | Change | Sq Ft Price |
|---|---|---|---|---|
| 05/27/2025 05/27/25 | For Sale | $350,000 | -- | $243 / Sq Ft |
Mortgage History
| Date | Status | Loan Amount | Loan Type |
|---|---|---|---|
| Closed | $50,000 | Credit Line Revolving |
Similar Homes in Citra, FL
Source: Stellar MLS
MLS Number: OM702382
APN: 07805-006-00
- 1121 NE 135th Place
- 13800 NE Jacksonville Rd
- 2580 NE 140th St
- 0 NE 140th St Unit MFROM696172
- 1846 NE 127th Place
- 2 W Highway 329
- 12379 NE 7th Ave
- TBD 15th Terrace
- 2630 NE 135th St
- 4160 NE 127th Place
- 14130 N Us Highway 301
- 14140 N Us Highway 301
- 2627 NE 140th St
- 838 NW 124th Place
- 13430 NE 30th Ct
- 2780 NE 127th Place
- 619 NE 117th St
- TBD NW 125th Place
- TBD NW 126th Ln
- TBD NW 126th St
