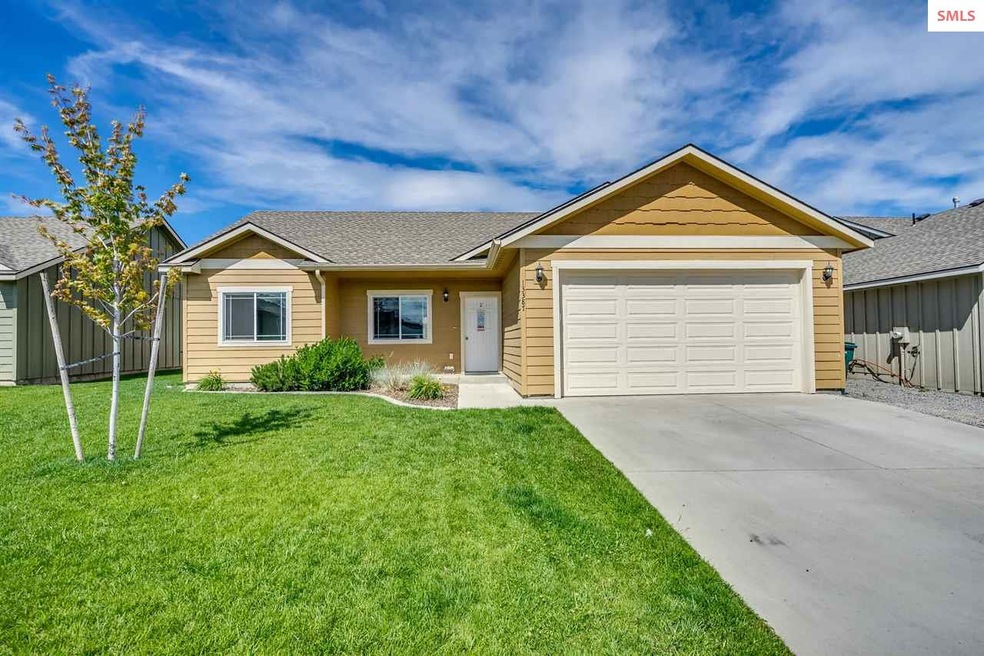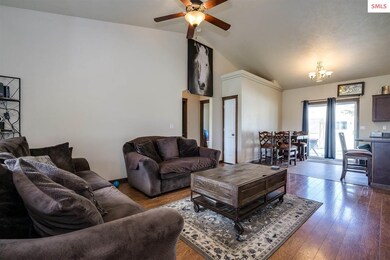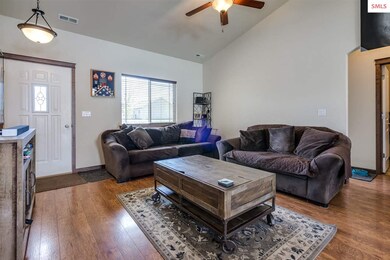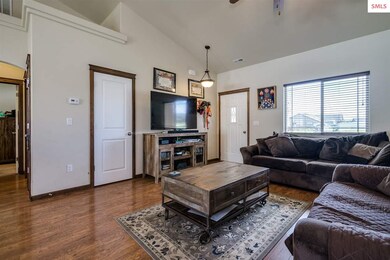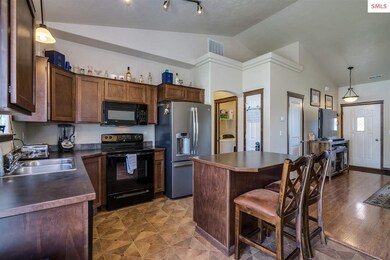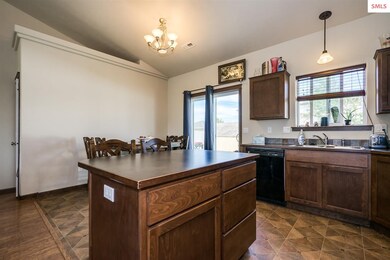
13387 N Voyagers St Rathdrum, ID 83858
Estimated Value: $408,457 - $446,000
Highlights
- Public Water Access
- No HOA
- Patio
- Ranch Style House
- Air Conditioning
- 2-minute walk to Rathdrum Dog Park
About This Home
As of August 2018Well maintained 3bd/2ba rancher in North Ranch at Corbin Crossing. Enjoy being close to Majestic park with the dog park, splash pad and ball fields. Front lawn sprinklers and room on system to add backyard sprinklers. This home has a fenced backyard, open patio and efficient heating and central air conditioning. Schedule a showing before it's gone!
Last Agent to Sell the Property
FORTUS REALTY, INC License #SP44475 Listed on: 06/20/2018
Last Buyer's Agent
NON AGENT
NON AGENCY
Home Details
Home Type
- Single Family
Est. Annual Taxes
- $1,432
Year Built
- Built in 2014
Lot Details
- 6,098 Sq Ft Lot
Home Design
- 1,130 Sq Ft Home
- Ranch Style House
- Slab Foundation
- Frame Construction
Kitchen
- Oven or Range
- Microwave
- Dishwasher
Bedrooms and Bathrooms
- 3 Bedrooms
- 2 Bathrooms
Parking
- 2 Car Attached Garage
- Off-Street Parking
Outdoor Features
- Public Water Access
- Patio
Utilities
- Air Conditioning
- Heat Pump System
- Heating System Uses Natural Gas
- Electricity To Lot Line
- Gas Available
Community Details
- No Home Owners Association
Listing and Financial Details
- Assessor Parcel Number RK4120020020
Ownership History
Purchase Details
Home Financials for this Owner
Home Financials are based on the most recent Mortgage that was taken out on this home.Purchase Details
Home Financials for this Owner
Home Financials are based on the most recent Mortgage that was taken out on this home.Purchase Details
Home Financials for this Owner
Home Financials are based on the most recent Mortgage that was taken out on this home.Similar Homes in the area
Home Values in the Area
Average Home Value in this Area
Purchase History
| Date | Buyer | Sale Price | Title Company |
|---|---|---|---|
| Stel Aaron Michael | -- | Accommodation | |
| Stel Aaron Michael | -- | First American Ttl Kootenai | |
| Linsenmann David R | -- | Kootenai County Title Co |
Mortgage History
| Date | Status | Borrower | Loan Amount |
|---|---|---|---|
| Open | Stel Aaron Michael | $172,000 | |
| Closed | Stel Aaron | $184,000 | |
| Closed | Gonzales Thomas | $160,000 | |
| Previous Owner | Linsenmann David R | $155,142 |
Property History
| Date | Event | Price | Change | Sq Ft Price |
|---|---|---|---|---|
| 08/31/2018 08/31/18 | Sold | -- | -- | -- |
| 07/02/2018 07/02/18 | Pending | -- | -- | -- |
| 06/20/2018 06/20/18 | For Sale | $229,000 | -- | $203 / Sq Ft |
Tax History Compared to Growth
Tax History
| Year | Tax Paid | Tax Assessment Tax Assessment Total Assessment is a certain percentage of the fair market value that is determined by local assessors to be the total taxable value of land and additions on the property. | Land | Improvement |
|---|---|---|---|---|
| 2024 | $2,301 | $367,000 | $160,000 | $207,000 |
| 2023 | $2,301 | $382,000 | $175,000 | $207,000 |
| 2022 | $2,656 | $433,400 | $185,000 | $248,400 |
| 2021 | $2,837 | $268,754 | $100,355 | $168,399 |
| 2020 | $2,649 | $233,080 | $91,120 | $141,960 |
| 2019 | $2,926 | $211,300 | $77,880 | $133,420 |
| 2018 | $1,488 | $180,990 | $64,900 | $116,090 |
| 2017 | $1,432 | $160,966 | $47,916 | $113,050 |
| 2016 | $542 | $150,300 | $43,560 | $106,740 |
| 2015 | -- | $139,900 | $39,600 | $100,300 |
Agents Affiliated with this Home
-
Samantha Nuttman

Seller's Agent in 2018
Samantha Nuttman
FORTUS REALTY, INC
(208) 290-0365
11 Total Sales
-
N
Buyer's Agent in 2018
NON AGENT
NON AGENCY
Map
Source: Selkirk Association of REALTORS®
MLS Number: 20182181
APN: RK4120020020
- 6102 W Lofty Ridge St
- 6157 W Lofty Ridge St
- 6020 W Trestle St
- 6234 W Quail Ridge St
- 12175 N Meyer Rd
- 5993 W Harmony St
- 6463 W Conner St
- 6595 W Covenant St
- 11651 N Railway Ave
- 11691 N Railway Ave
- 11669 N Railway Ave
- 11633 N Railway Ave
- 11557 N Railway Ave
- 6632 W Portrush Dr
- 6722 W Portrush Dr
- 13043 N Zodiac Loop
- 12590 N Krauss Cir
- 13160 N Zodiac Loop
- 12726 N Cavanaugh Dr
- 12652 N Lattner St
- 13387 N Voyagers St
- 13371 N Voyagers St
- 13371 N Voyagers St
- 13409 N Voyagers St
- 13409 Voyagers
- 13353 N Voyagers St
- 13353 N Voyagers St
- 6264 W Trestle St
- 6198 W Trestle St
- 6127 Twister Rd
- 6118 W Trestle St
- 13333 N Voyagers St
- 13333 Voyagers
- 6286 W Trestle St
- 6094 W Trestle St
- 6101 Twister Rd
- 6171 W Trestle St
- 13317 N Voyagers St
- 13317 N Voyagers St
- 6133 W Trestle St
