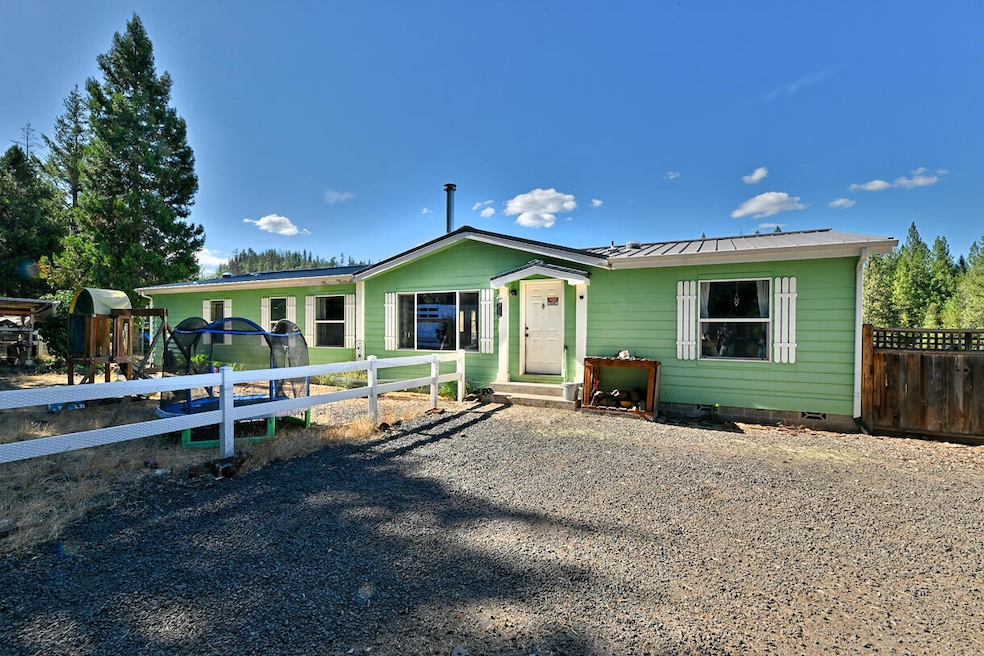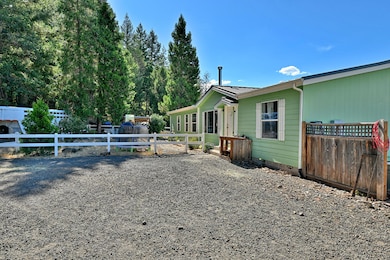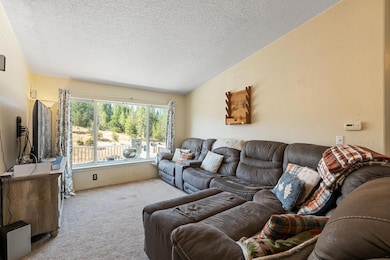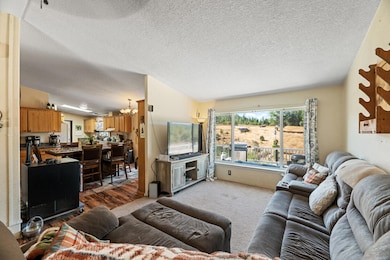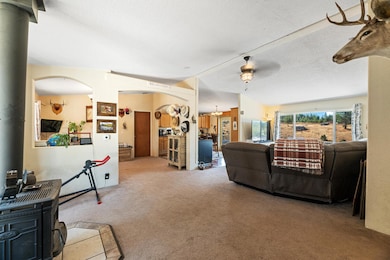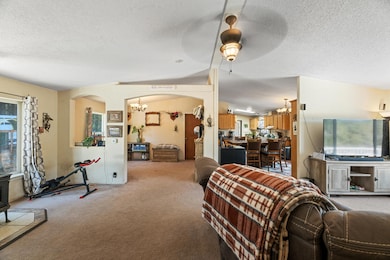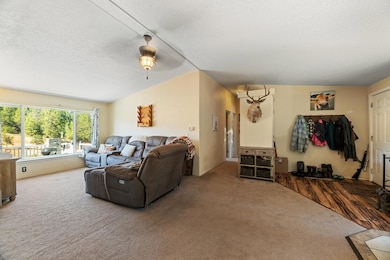
13388 Butte Falls Hwy Eagle Point, OR 97524
Estimated payment $3,093/month
Highlights
- Horse Stalls
- RV Garage
- 19.78 Acre Lot
- No Units Above
- Panoramic View
- Open Floorplan
About This Home
Ranch life at its finest! 4Br, 2Ba home, Large Shop and LOTS of Ammenities make this 19+Ac property an ideal place to call Home! Solar Powered with Newer Metal Roof is a bonus for off grid living and will be paid off by the seller at close of escrow. The property is connected to Public Water which comes in handy for watering your animals and gardens. Cat Tail Creek is year round and runs through the property. Property Features: Mature Fruit Trees, 12x12 Shed, 4 Chicken Coops, Hog Pen, Duck Pond, Garden with Raised Beds, 1 Pasture Fenced with Secondary Fencing T-Posted, 2in. PVC Piping for Irrigation (approx 1000yd), Gated side property, Outdoor Propane Fireplace, Sheep Pen, 5 Waters for Multi Irrigation with 220 Outlets attached to each area, and Rabbit Hutches. Bring your toys and ride off to the adjacent BLM! The wildlife is plentiful with Turkey, Deer, Quail and Elk! A MUST see to appreciate! Prequalified buyers ONLY, NOT a driveby. Call today to set up a private tour!
Home Details
Home Type
- Single Family
Est. Annual Taxes
- $1,380
Year Built
- Built in 2005
Lot Details
- 19.78 Acre Lot
- No Common Walls
- No Units Located Below
- Poultry Coop
- Fenced
- Wooded Lot
- Property is zoned WR, WR
Property Views
- Panoramic
- Creek or Stream
- Mountain
- Territorial
Home Design
- Ranch Style House
- Block Foundation
- Metal Roof
Interior Spaces
- 1,836 Sq Ft Home
- Open Floorplan
- Built-In Features
- Ceiling Fan
- Wood Burning Fireplace
- Double Pane Windows
- Vinyl Clad Windows
- Mud Room
- Family Room with Fireplace
- Great Room
- Living Room
- Dining Room
Kitchen
- Oven
- Range with Range Hood
- Dishwasher
- Disposal
Flooring
- Engineered Wood
- Carpet
- Vinyl
Bedrooms and Bathrooms
- 4 Bedrooms
- 2 Full Bathrooms
- Bathtub with Shower
Laundry
- Laundry Room
- Dryer
- Washer
Home Security
- Carbon Monoxide Detectors
- Fire and Smoke Detector
Parking
- Workshop in Garage
- RV Garage
Outdoor Features
- Deck
- Separate Outdoor Workshop
- Shed
- Storage Shed
Horse Facilities and Amenities
- Horse Stalls
- Corral
Utilities
- Central Air
- Heat Pump System
- Water Heater
- Water Purifier
- Septic Tank
- Leach Field
- Phone Available
- Cable TV Available
Additional Features
- Solar owned by seller
- Pasture
Community Details
- No Home Owners Association
Listing and Financial Details
- Assessor Parcel Number 10540079
Map
Home Values in the Area
Average Home Value in this Area
Property History
| Date | Event | Price | List to Sale | Price per Sq Ft | Prior Sale |
|---|---|---|---|---|---|
| 08/08/2025 08/08/25 | For Sale | $565,000 | +95.5% | $308 / Sq Ft | |
| 06/03/2016 06/03/16 | Sold | $289,000 | -2.5% | $157 / Sq Ft | View Prior Sale |
| 04/19/2016 04/19/16 | Pending | -- | -- | -- | |
| 04/06/2016 04/06/16 | For Sale | $296,500 | -- | $161 / Sq Ft |
About the Listing Agent

Jake Rockwell & The Rockwell Group | eXp Realty, LLC
Covering Oregon & Arizona | Over $1 Billion in Real Estate Sold
At The Rockwell Real Estate Group, we’re redefining how real estate is done. Our innovative, technology-driven approach—paired with a 100% team-focused model—allows us to deliver the VIP level of service our clients deserve when buying, selling, or investing. With clearly defined roles, advanced systems, and strategic marketing, our team manages every detail of the
Rockwell's Other Listings
Source: Oregon Datashare
MLS Number: 220207320
- 2871 Cobleigh Rd
- 9500 Butte Falls Hwy
- 95 Truck Rd
- 509 Derby Rd
- 240 Bluff St
- 248 South St
- 449 Fee St
- 451 Broad St
- 535 South St
- 805 Redwood Ave
- 14020 Geppert Rd
- 14242 Geppert Rd
- 850 Laurel Ave
- 7091 Butte Falls Hwy
- 2433 Crowfoot Rd
- 5619 Butte Falls Hwy
- 1250 Netherlands
- 6534 Crowfoot Rd
- 1300 Worthington Rd
- 7163 Crowfoot Tract B Rd
- 451 Broad St Unit Garden View
- 301 Walnut Ln
- 322 Lorraine Ave Unit A
- 7435 Denman Ct
- 1125 Annalise St
- 2190 Poplar Dr
- 1801 Poplar Dr
- 700 N Haskell St
- 645 Royal Ave
- 237 E McAndrews Rd
- 518 N Riverside Ave
- 520 N Bartlett St
- 302 Maple St Unit 4
- 121 S Holly St
- 406 W Main St
- 353 Dalton St
- 230 Laurel St
- 309 Laurel St
- 534 Hamilton St Unit 534
- 2642 W Main St
