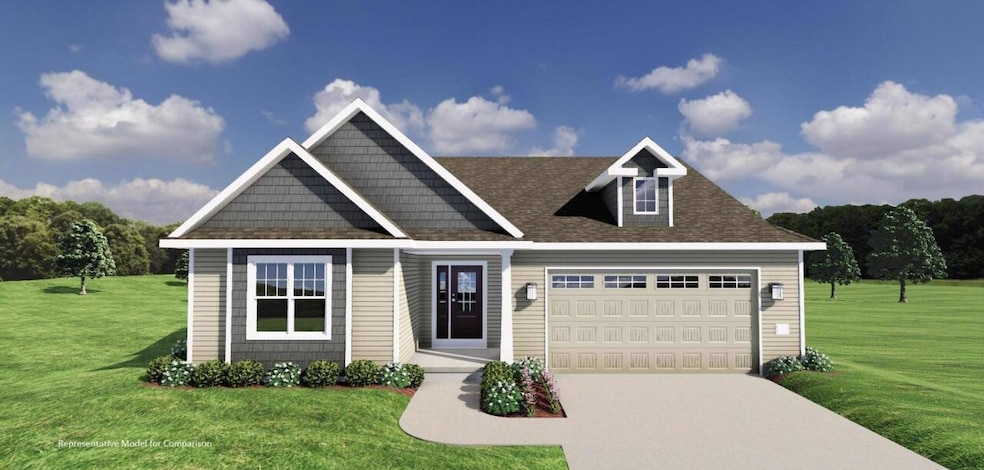
1339 Arrowood Cir W Oconomowoc, WI 53066
Highlights
- New Construction
- Open Floorplan
- Wood Flooring
- Summit Elementary School Rated A
- Ranch Style House
- 2 Car Attached Garage
About This Home
As of November 2024One-party listing - for comp purposes only. Build Contract 47 ARW Harlow Cottage II.
Last Agent to Sell the Property
Shorewest Realtors, Inc. Brokerage Email: PropertyInfo@shorewest.com License #90853-94 Listed on: 11/25/2024

Last Buyer's Agent
Shorewest Realtors, Inc. Brokerage Email: PropertyInfo@shorewest.com License #90853-94 Listed on: 11/25/2024

Home Details
Home Type
- Single Family
Parking
- 2 Car Attached Garage
- Driveway
Home Design
- New Construction
- Ranch Style House
- Poured Concrete
- Vinyl Siding
- Clad Trim
- Radon Mitigation System
Interior Spaces
- 1,577 Sq Ft Home
- Open Floorplan
- Gas Fireplace
- Wood Flooring
Kitchen
- Oven
- Cooktop
- Microwave
- Dishwasher
- Disposal
Bedrooms and Bathrooms
- 3 Bedrooms
- Walk-In Closet
- 2 Full Bathrooms
Laundry
- Dryer
- Washer
Basement
- Basement Fills Entire Space Under The House
- Sump Pump
- Stubbed For A Bathroom
Schools
- Summit Elementary School
- Silver Lake Middle School
- Oconomowoc High School
Utilities
- Forced Air Heating and Cooling System
- Heating System Uses Natural Gas
- High Speed Internet
- Cable TV Available
Additional Features
- Patio
- 0.26 Acre Lot
Community Details
- Property has a Home Owners Association
- Arrowood Subdivision
Listing and Financial Details
- Assessor Parcel Number OCOC0596056
Similar Homes in Oconomowoc, WI
Home Values in the Area
Average Home Value in this Area
Property History
| Date | Event | Price | Change | Sq Ft Price |
|---|---|---|---|---|
| 11/21/2024 11/21/24 | Sold | $634,716 | 0.0% | $402 / Sq Ft |
| 11/21/2024 11/21/24 | Pending | -- | -- | -- |
| 11/21/2024 11/21/24 | For Sale | $634,716 | -- | $402 / Sq Ft |
Tax History Compared to Growth
Agents Affiliated with this Home
-
Rachael Bublitz
R
Seller's Agent in 2024
Rachael Bublitz
Shorewest Realtors, Inc.
(608) 575-4635
26 in this area
82 Total Sales
Map
Source: Metro MLS
MLS Number: 1900448
- 1342 Arrowood Cir W
- 1331 Arrowood Cir W
- 1017 Elderberry Rd
- 1299 Arrowood Cir W
- 1279 Arrowood Cir W
- The Astoria Plan at Arrowood
- The Margot Plan at Arrowood
- The Harlequin Plan at Arrowood
- The Hoffman Plan at Arrowood
- The Wyatt (Twin Home Haven) Plan at Arrowood
- The Olivia(Twin home) Plan at Arrowood
- The Olivia Plan at Arrowood
- The Julian(Twin Home) Plan at Arrowood
- The Julian Plan at Arrowood
- 205 Shore Cir
- 223 Oconomowoc Pkwy Unit 308
- 211 Oconomowoc Pkwy Unit 206
- 291 Oconomowoc Pkwy Unit 3022
- 942 Spring Waters Dr
- 1417 Clearwater Dr S
