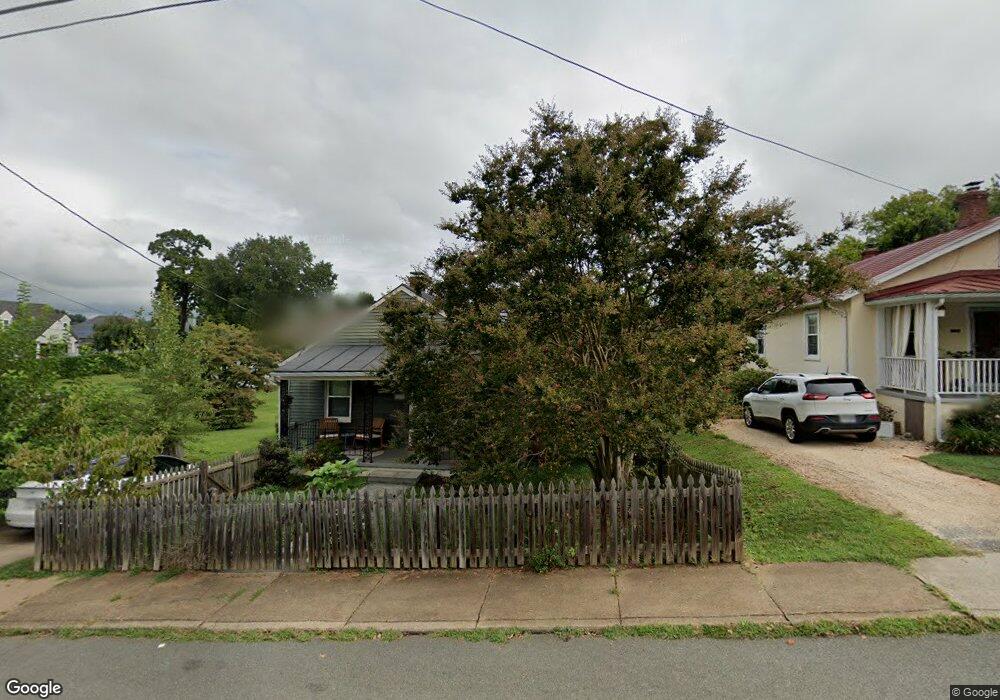1339 Chesapeake St Charlottesville, VA 22902
Woolen Mills NeighborhoodEstimated Value: $560,000 - $707,000
3
Beds
3
Baths
1,929
Sq Ft
$328/Sq Ft
Est. Value
About This Home
This home is located at 1339 Chesapeake St, Charlottesville, VA 22902 and is currently estimated at $632,106, approximately $327 per square foot. 1339 Chesapeake St is a home located in Charlottesville City with nearby schools including Burnley-Moran Elementary School, Buford Middle School, and Charlottesville High School.
Ownership History
Date
Name
Owned For
Owner Type
Purchase Details
Closed on
Aug 16, 2019
Sold by
Christian Galdencio
Bought by
Stumpe Jonathan Michael
Current Estimated Value
Home Financials for this Owner
Home Financials are based on the most recent Mortgage that was taken out on this home.
Original Mortgage
$336,000
Outstanding Balance
$292,554
Interest Rate
3.42%
Mortgage Type
New Conventional
Estimated Equity
$339,552
Purchase Details
Closed on
Aug 3, 2015
Bought by
Galdencio Christian and Mary Pontill
Create a Home Valuation Report for This Property
The Home Valuation Report is an in-depth analysis detailing your home's value as well as a comparison with similar homes in the area
Home Values in the Area
Average Home Value in this Area
Purchase History
| Date | Buyer | Sale Price | Title Company |
|---|---|---|---|
| Stumpe Jonathan Michael | $455,000 | -- | |
| Galdencio Christian | $355,000 | -- |
Source: Public Records
Mortgage History
| Date | Status | Borrower | Loan Amount |
|---|---|---|---|
| Open | Stumpe Jonathan Michael | $336,000 |
Source: Public Records
Tax History Compared to Growth
Tax History
| Year | Tax Paid | Tax Assessment Tax Assessment Total Assessment is a certain percentage of the fair market value that is determined by local assessors to be the total taxable value of land and additions on the property. | Land | Improvement |
|---|---|---|---|---|
| 2025 | $5,716 | $574,400 | $147,300 | $427,100 |
| 2024 | $5,716 | $512,800 | $128,300 | $384,500 |
| 2023 | $4,835 | $494,600 | $114,000 | $380,600 |
| 2022 | $4,613 | $471,500 | $104,500 | $367,000 |
| 2021 | $4,386 | $452,600 | $95,000 | $357,600 |
| 2020 | $4,239 | $437,100 | $85,500 | $351,600 |
| 2019 | $4,006 | $412,600 | $85,500 | $327,100 |
| 2018 | $1,967 | $405,100 | $75,600 | $329,500 |
| 2017 | $3,651 | $375,220 | $68,700 | $306,520 |
| 2016 | $1,921 | $358,600 | $68,700 | $289,900 |
| 2015 | $1,921 | $211,000 | $68,700 | $142,300 |
| 2014 | $1,921 | $211,000 | $68,700 | $142,300 |
Source: Public Records
Map
Nearby Homes
- 1319 Chesapeake St
- 290 Riverbend Dr Unit 2D
- 320 Riverbend Dr Unit 2B
- 1102 Cherry St
- 1130 E High St Unit J
- 1107 Myrtle St
- 1308 Poplar St
- 109 Junction Ln
- 320 11th St NE
- 403 Riverside Ave
- 1414 Midland St
- 314 Riverside Ave
- 202 Douglas Ave Unit 3D
- 1130 Leonard St Unit X
- 2004 Pireus Row
- 1418 Hampton St
- 1915 E Market St Unit 3
- 708 Locust Ave
- 408 Carlton Rd
- 805 Nassau St
- 1341 Chesapeake St
- 1335 Chesapeake St
- 100 Chisholm Place
- 1343 Chesapeake St
- 102 Chisholm Place
- 1345 Chesapeake St
- 307 Fairway Ave
- 104 Chisholm Place
- 309 Fairway Ave
- 103 Chisholm Place
- 105 Chisholm Place
- 1338 Chesapeake St
- 101 Chisholm Place
- 1336 Chesapeake St
- 1340 Chesapeake St
- 106 Chisholm Place
- 107 Chisholm Place
- 1334 Chesapeake St
- 1342 Chesapeake St
- 109 Chisholm Place
