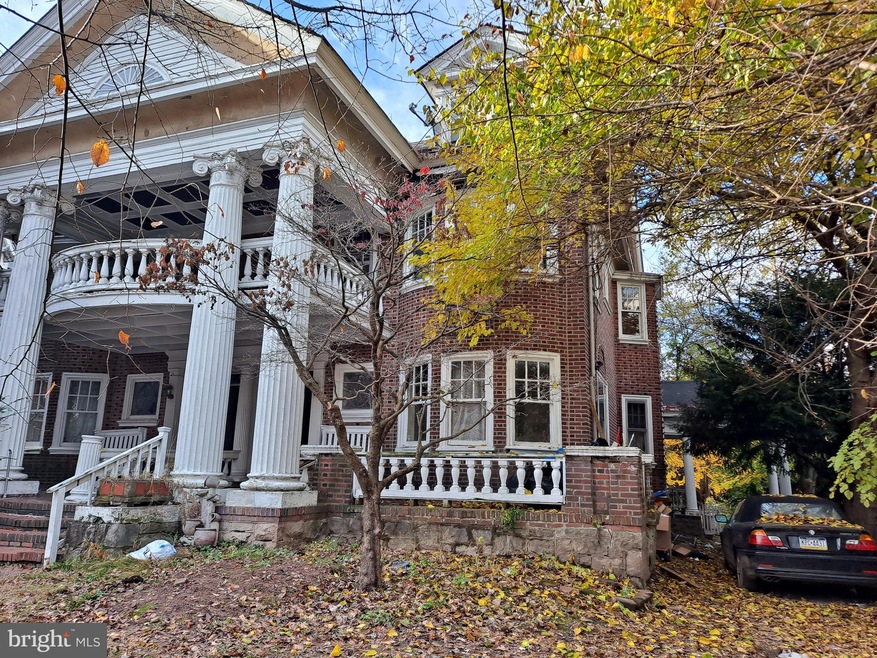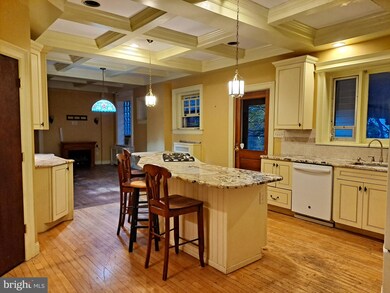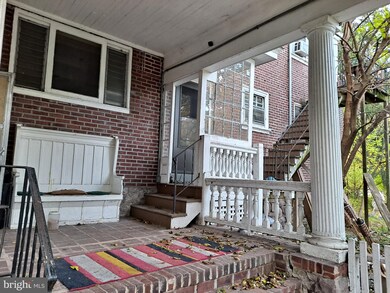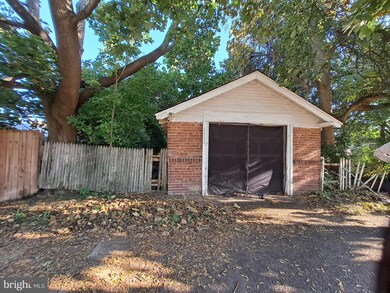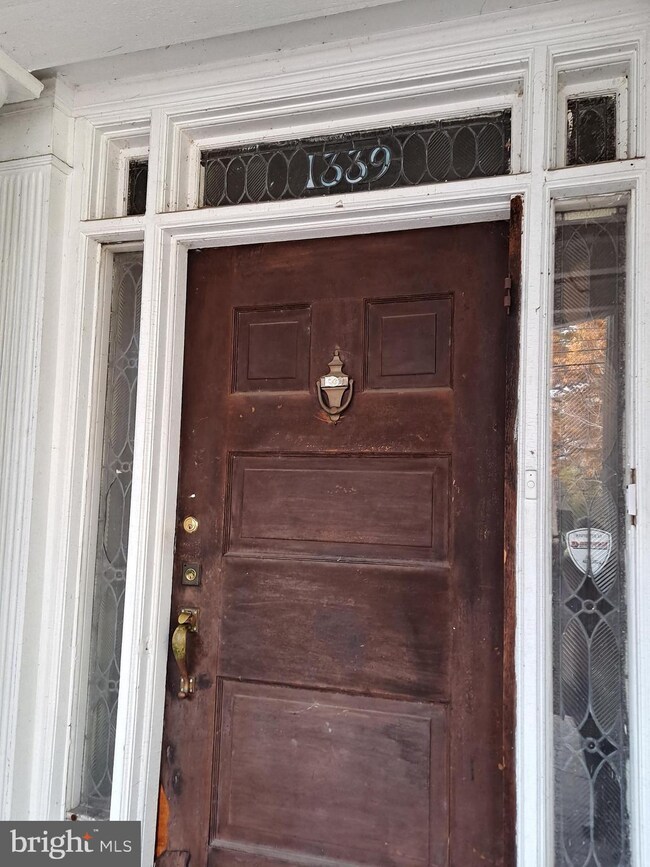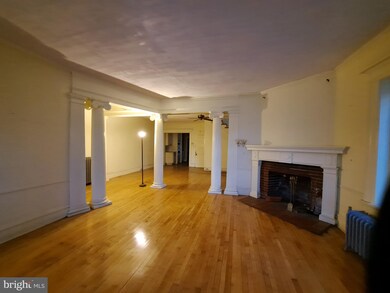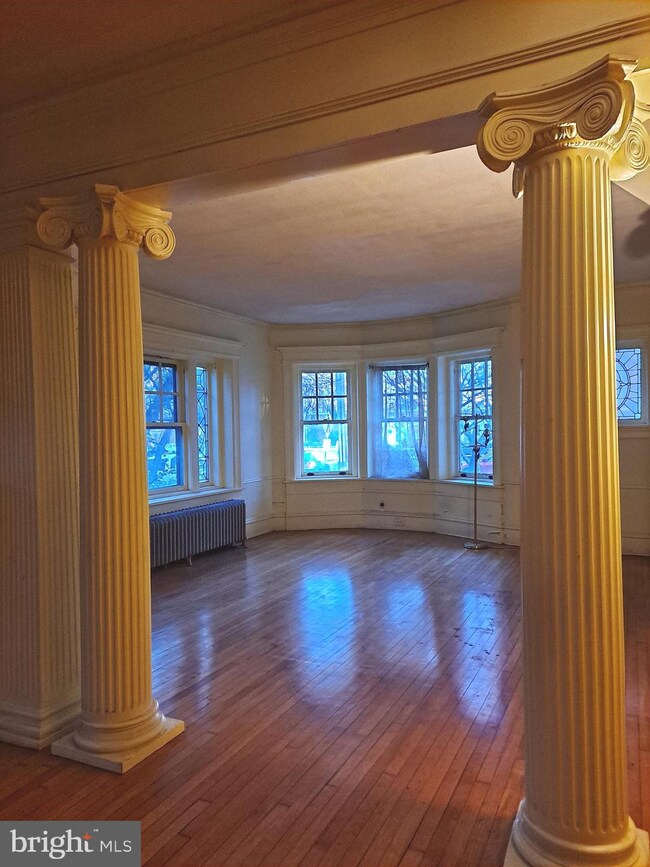
1339 Dekalb St Norristown, PA 19401
Highlights
- Second Kitchen
- Wood Flooring
- Bonus Room
- Colonial Architecture
- 2 Fireplaces
- No HOA
About This Home
As of May 2022If you appreciate stunning historic homes, then you will fall in love with this beauty. Too many architectural goodies to list. Please see the photos! On bus line and close to train station/transportation center and county courthouse. We have to mention the many beautiful leaded glass windows, stately columns, 9 foot ceilings, and clawfoot tubs. Hardwood floors throughout. The kitchen, installed in 2009, is huge and gorgeous with tray ceiling, granite counters, gas cooktop and double ovens, and tons of quality cabinetry. Off the kitchen is an attached multi-purpose room, newer full bath, and a closet with stackable laundry appliance hookups. A rear pantry/storage room and back door exit complete the main level. The Primary Suite on the second floor includes a huge bedroom, a customized walk in closet, cedar closet, large bathroom with clawfoot tub and vintage tilework, and access to a private covered balcony. A second bedroom is also found on the second floor. The third floor is comprised of 3 large bedrooms (one with an extra bonus room attached) and a full bathroom. In addition to everything mentioned so far, this property features a separate apartment (one bed, one large bathroom, a living room and a small kitchen) on the second floor (currently occupied), that would make a great in-law suite (permitted use is unclear at this time). It is accessible from a fire escape outside and an interior door in the hallway. The basement is home to several rooms, a newer gas boiler heater and water heater, two circuit breaker panels, some newer pvc plumbing, laundry area and walkout backdoor. Parking is never an issue using the covered side entrance with driveway access from Dekalb Street and the one-car garage accessible from Willow Street in the rear. Large private backyard. [This is an estate sale and is being sold AS IS; Seller will make no repairs. Cash buyer or conventional borrower preferred. Buyer does all municipal inspections and zoning. Located in Norristown's HARB restricted Historic District A. Most repairs needed are on the exterior, though there is some interior damage on 2nd and 3rd floors that could be completed over time.]
Last Agent to Sell the Property
Springer Realty Group License #RS283565 Listed on: 12/08/2021

Townhouse Details
Home Type
- Townhome
Est. Annual Taxes
- $5,330
Year Built
- Built in 1909 | Remodeled in 2009
Lot Details
- 10,000 Sq Ft Lot
- Lot Dimensions are 40.00 x 0.00
- Back Yard
- Historic Home
- Property is in below average condition
Parking
- 1 Car Detached Garage
- 4 Driveway Spaces
- Rear-Facing Garage
- Brick Driveway
- On-Street Parking
Home Design
- Semi-Detached or Twin Home
- Colonial Architecture
- Flat Roof Shape
- Brick Exterior Construction
- Stone Foundation
- Pitched Roof
Interior Spaces
- 4,325 Sq Ft Home
- Property has 3 Levels
- Ceiling height of 9 feet or more
- Ceiling Fan
- 2 Fireplaces
- Brick Fireplace
- Stained Glass
- Bay Window
- Family Room Off Kitchen
- Living Room
- Dining Room
- Bonus Room
Kitchen
- Kitchenette
- Second Kitchen
- Eat-In Kitchen
- Built-In Double Oven
- Cooktop
- Dishwasher
- Kitchen Island
- Upgraded Countertops
Flooring
- Wood
- Ceramic Tile
Bedrooms and Bathrooms
- 6 Bedrooms
- En-Suite Primary Bedroom
- En-Suite Bathroom
- Cedar Closet
- Walk-In Closet
- In-Law or Guest Suite
- Bathtub with Shower
- Walk-in Shower
Laundry
- Laundry Room
- Laundry on main level
- Washer and Dryer Hookup
Unfinished Basement
- Basement Fills Entire Space Under The House
- Interior and Rear Basement Entry
- Laundry in Basement
Home Security
Outdoor Features
- Balcony
- Porch
Utilities
- Window Unit Cooling System
- Hot Water Heating System
- Natural Gas Water Heater
- Municipal Trash
Community Details
- No Home Owners Association
- Fire Escape
Listing and Financial Details
- Tax Lot 013
- Assessor Parcel Number 13-00-10200-002
Ownership History
Purchase Details
Home Financials for this Owner
Home Financials are based on the most recent Mortgage that was taken out on this home.Purchase Details
Home Financials for this Owner
Home Financials are based on the most recent Mortgage that was taken out on this home.Similar Homes in Norristown, PA
Home Values in the Area
Average Home Value in this Area
Purchase History
| Date | Type | Sale Price | Title Company |
|---|---|---|---|
| Deed | $250,000 | Settlement Engine Inc | |
| Deed | $239,000 | None Available |
Mortgage History
| Date | Status | Loan Amount | Loan Type |
|---|---|---|---|
| Previous Owner | $240,000 | New Conventional | |
| Previous Owner | $239,000 | No Value Available |
Property History
| Date | Event | Price | Change | Sq Ft Price |
|---|---|---|---|---|
| 07/22/2025 07/22/25 | Price Changed | $450,000 | -5.3% | $104 / Sq Ft |
| 06/30/2025 06/30/25 | For Sale | $475,000 | +90.0% | $110 / Sq Ft |
| 05/04/2022 05/04/22 | Sold | $250,000 | 0.0% | $58 / Sq Ft |
| 12/16/2021 12/16/21 | Pending | -- | -- | -- |
| 12/08/2021 12/08/21 | For Sale | $250,000 | -- | $58 / Sq Ft |
Tax History Compared to Growth
Tax History
| Year | Tax Paid | Tax Assessment Tax Assessment Total Assessment is a certain percentage of the fair market value that is determined by local assessors to be the total taxable value of land and additions on the property. | Land | Improvement |
|---|---|---|---|---|
| 2024 | $5,524 | $90,000 | $30,000 | $60,000 |
| 2023 | $5,474 | $90,000 | $30,000 | $60,000 |
| 2022 | $5,357 | $90,000 | $30,000 | $60,000 |
| 2021 | $5,330 | $90,000 | $30,000 | $60,000 |
| 2020 | $5,085 | $90,000 | $30,000 | $60,000 |
| 2019 | $4,992 | $90,000 | $30,000 | $60,000 |
| 2018 | $3,076 | $90,000 | $30,000 | $60,000 |
| 2017 | $4,584 | $90,000 | $30,000 | $60,000 |
| 2016 | $4,549 | $90,000 | $30,000 | $60,000 |
| 2015 | $4,358 | $90,000 | $30,000 | $60,000 |
| 2014 | $4,358 | $90,000 | $30,000 | $60,000 |
Agents Affiliated with this Home
-
Lus Adesanya

Seller's Agent in 2025
Lus Adesanya
Lus Realty LLC
(609) 213-2122
28 in this area
49 Total Sales
-
Christine Perry

Seller's Agent in 2022
Christine Perry
Springer Realty Group
(484) 686-8521
18 in this area
22 Total Sales
Map
Source: Bright MLS
MLS Number: PAMC2018418
APN: 13-00-10200-002
- 1321 Dekalb St
- 1313 Dekalb St
- 1425 Willow St
- 1202 Dekalb St Unit 106
- 105 W Wood St
- 1066 Powell St
- 16 W Spruce St
- 52 W Basin St
- 1844 Arbor Place Dr Unit 45S
- 1836 Arbor Place Dr Unit 41W
- 1852 Arbor Place Dr Unit 49S
- 20 Lincoln Ave
- 219 W Freedley St
- 204 Jacoby St
- 1428 Markley St
- 25 Sawmill Run Unit 25
- 1614 Pine St
- 28 Sawmill Run Unit 28
- 814 Dekalb St
- 905 Swede St
