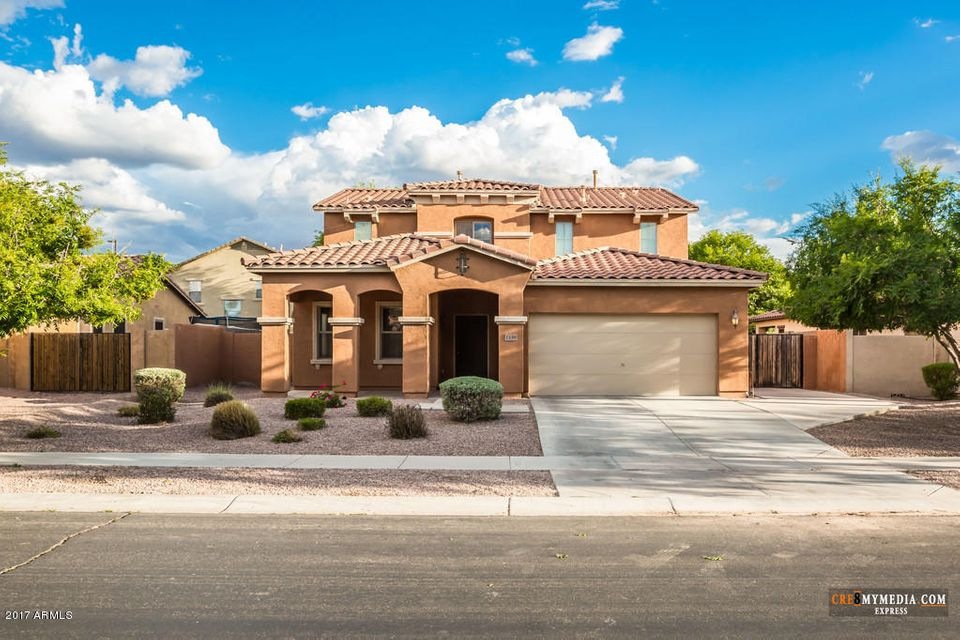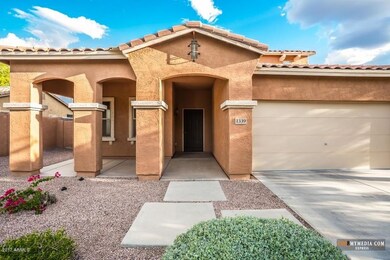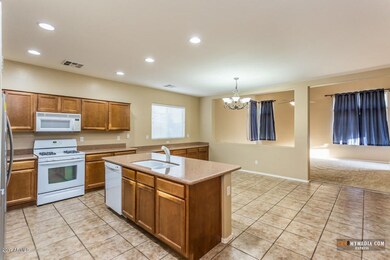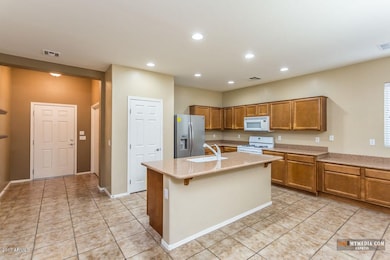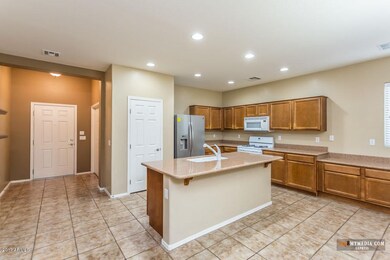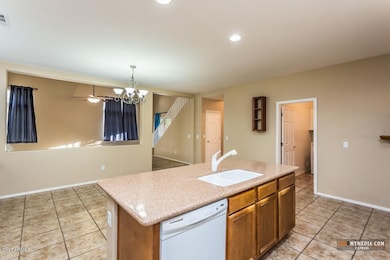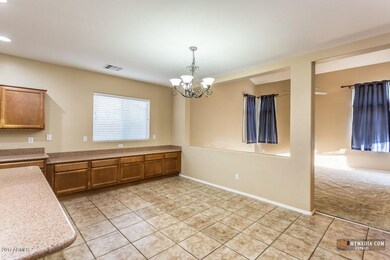
1339 E Cassia Ln Gilbert, AZ 85298
South Gilbert NeighborhoodHighlights
- RV Gated
- Vaulted Ceiling
- Covered patio or porch
- Weinberg Gifted Academy Rated A
- Granite Countertops
- Eat-In Kitchen
About This Home
As of April 2020Come quickly to this highly sought after community in Gilbert with popular floorplan featuring 4 large bedrooms (3Up/1Down), 3 full bathrooms plus den. Preparing in the kitchen won't leave you feeling alone as guests gather in the huge open great room. Kitchen has large quartz composite island, extra cabinets with computer area, pantry and 16 inch tile. Entertainers backyard has professional built in BBQ and fire gas pit, grassy area, covered patio, and shed. This fantastic home also has a 3 car tandem garage w/epoxy floors and has a side entry door to the 10 ft RV gate & extra cement pad. Community includes several playgrounds, 2 basketball courts, parks and walking trails. Home is near Intel, Mercy Gilbert Hospital, Banner Gateway Hospital and 202 freeway! Banner Gateway Hospital and 202 freeway! This will not last long come and see!!!
Last Agent to Sell the Property
West USA Realty License #SA572605000 Listed on: 05/10/2017

Home Details
Home Type
- Single Family
Est. Annual Taxes
- $1,843
Year Built
- Built in 2004
Lot Details
- 7,800 Sq Ft Lot
- Desert faces the front and back of the property
- Block Wall Fence
- Front and Back Yard Sprinklers
- Sprinklers on Timer
- Grass Covered Lot
HOA Fees
- $60 Monthly HOA Fees
Parking
- 3 Open Parking Spaces
- 3 Car Garage
- 3 Carport Spaces
- Tandem Parking
- RV Gated
Home Design
- Wood Frame Construction
- Tile Roof
- Stucco
Interior Spaces
- 2,418 Sq Ft Home
- 2-Story Property
- Vaulted Ceiling
- Ceiling Fan
- Double Pane Windows
- Solar Screens
Kitchen
- Eat-In Kitchen
- Built-In Microwave
- Kitchen Island
- Granite Countertops
Flooring
- Carpet
- Tile
Bedrooms and Bathrooms
- 4 Bedrooms
- Primary Bathroom is a Full Bathroom
- 3 Bathrooms
- Dual Vanity Sinks in Primary Bathroom
- Bathtub With Separate Shower Stall
Outdoor Features
- Covered patio or porch
- Fire Pit
- Outdoor Storage
- Built-In Barbecue
Location
- Property is near a bus stop
Schools
- Weinberg Elementary School
- Willie & Coy Payne Jr. High Middle School
- Perry High School
Utilities
- Refrigerated Cooling System
- Heating System Uses Natural Gas
- High Speed Internet
- Cable TV Available
Listing and Financial Details
- Tax Lot 2
- Assessor Parcel Number 304-72-305
Community Details
Overview
- Association fees include ground maintenance
- Aam, Llc Association, Phone Number (602) 906-4940
- Built by Shea Homes
- Vista Dorada Subdivision
Recreation
- Community Playground
- Bike Trail
Ownership History
Purchase Details
Home Financials for this Owner
Home Financials are based on the most recent Mortgage that was taken out on this home.Purchase Details
Home Financials for this Owner
Home Financials are based on the most recent Mortgage that was taken out on this home.Purchase Details
Home Financials for this Owner
Home Financials are based on the most recent Mortgage that was taken out on this home.Purchase Details
Home Financials for this Owner
Home Financials are based on the most recent Mortgage that was taken out on this home.Purchase Details
Home Financials for this Owner
Home Financials are based on the most recent Mortgage that was taken out on this home.Similar Homes in Gilbert, AZ
Home Values in the Area
Average Home Value in this Area
Purchase History
| Date | Type | Sale Price | Title Company |
|---|---|---|---|
| Warranty Deed | $416,000 | American Title Service Agenc | |
| Interfamily Deed Transfer | -- | American Title Service Agenc | |
| Interfamily Deed Transfer | -- | Accommodation | |
| Warranty Deed | $320,000 | American Title Service Agenc | |
| Warranty Deed | $245,000 | Magnus Title Agency | |
| Warranty Deed | $263,176 | First American Title Ins Co |
Mortgage History
| Date | Status | Loan Amount | Loan Type |
|---|---|---|---|
| Open | $332,800 | New Conventional | |
| Previous Owner | $304,000 | New Conventional | |
| Previous Owner | $196,000 | New Conventional | |
| Previous Owner | $176,000 | New Conventional | |
| Previous Owner | $210,500 | New Conventional |
Property History
| Date | Event | Price | Change | Sq Ft Price |
|---|---|---|---|---|
| 04/02/2020 04/02/20 | Sold | $416,000 | +1.5% | $172 / Sq Ft |
| 03/08/2020 03/08/20 | Pending | -- | -- | -- |
| 03/06/2020 03/06/20 | For Sale | $410,000 | +28.1% | $170 / Sq Ft |
| 06/22/2017 06/22/17 | Sold | $320,000 | 0.0% | $132 / Sq Ft |
| 05/10/2017 05/10/17 | For Sale | $320,000 | +30.6% | $132 / Sq Ft |
| 08/31/2012 08/31/12 | Sold | $245,000 | 0.0% | $101 / Sq Ft |
| 07/01/2012 07/01/12 | Pending | -- | -- | -- |
| 06/26/2012 06/26/12 | For Sale | $245,000 | -- | $101 / Sq Ft |
Tax History Compared to Growth
Tax History
| Year | Tax Paid | Tax Assessment Tax Assessment Total Assessment is a certain percentage of the fair market value that is determined by local assessors to be the total taxable value of land and additions on the property. | Land | Improvement |
|---|---|---|---|---|
| 2025 | $2,246 | $28,710 | -- | -- |
| 2024 | $2,192 | $27,343 | -- | -- |
| 2023 | $2,192 | $43,660 | $8,730 | $34,930 |
| 2022 | $2,115 | $32,030 | $6,400 | $25,630 |
| 2021 | $2,211 | $30,020 | $6,000 | $24,020 |
| 2020 | $2,197 | $28,330 | $5,660 | $22,670 |
| 2019 | $2,112 | $26,160 | $5,230 | $20,930 |
| 2018 | $2,044 | $24,130 | $4,820 | $19,310 |
| 2017 | $1,915 | $23,460 | $4,690 | $18,770 |
| 2016 | $1,816 | $22,670 | $4,530 | $18,140 |
| 2015 | $1,774 | $20,260 | $4,050 | $16,210 |
Agents Affiliated with this Home
-
Kelly Wight

Seller's Agent in 2020
Kelly Wight
Sundance Properties
(480) 650-6437
34 Total Sales
-
B
Buyer's Agent in 2020
Brian Frankel
HomeSmart
-
Veronica Hoffman

Seller's Agent in 2017
Veronica Hoffman
West USA Realty
(480) 593-3546
15 Total Sales
-
Sheena Gray

Seller's Agent in 2012
Sheena Gray
Coldwell Banker Realty
(480) 586-0754
4 Total Sales
-
Cami Garcia

Seller Co-Listing Agent in 2012
Cami Garcia
Western Lifestyle Realty
(602) 319-0701
59 Total Sales
Map
Source: Arizona Regional Multiple Listing Service (ARMLS)
MLS Number: 5603265
APN: 304-72-305
- 1264 E Walnut Rd
- 1179 E Regent Dr
- 1516 E Azalea Dr
- 1104 E Tekoa Ave
- 1270 E Baranca Rd
- 1227 E Indigo St
- 1247 E Bautista Rd
- 1123 E Buckingham Ave
- 5232 S Cobblestone St
- 1248 E Jude Ln
- 1694 E Mia Ln
- 4956 S Leisure Way
- 1695 E Mia Ln
- 1266 E Donato Dr
- 1093 E Doral Ave
- 4554 S Cobblestone St
- 5281 S Red Rock St
- 5029 S Carlyle Dr
- 4545 S Ellesmere St
- 1501 E Rakestraw Ln
