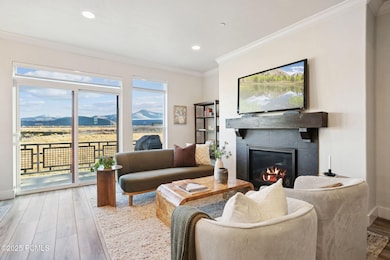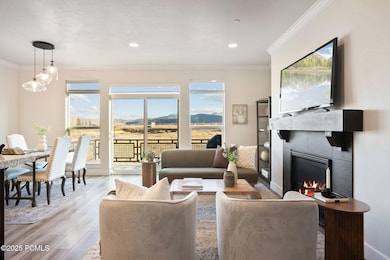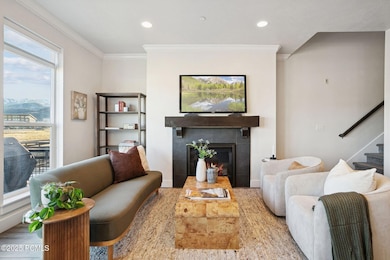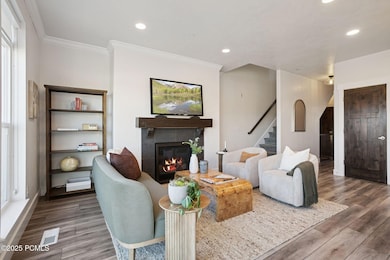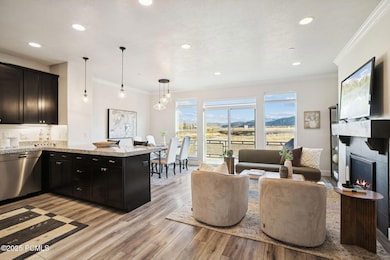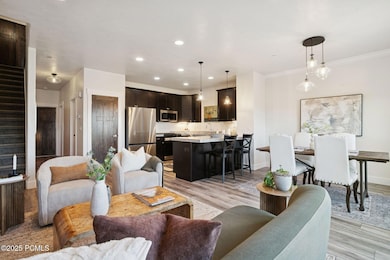1339 Fiddich Glen Ln Park City, UT 84098
Estimated payment $6,823/month
Highlights
- Views of Ski Resort
- Mountain Contemporary Architecture
- Cooling Available
- Trailside School Rated 10
- Balcony
- Breakfast Bar
About This Home
Enjoy breathtaking, unobstructed south-facing views of Deer Valley Resort and the Olympic Park from two private decks and a ground-level patio. Backed by protected open space, these views are here to stay. Ideally located near Kimball Junction, this beautifully maintained townhome offers quick access to Park City Mountain Resort's Canyons base (10-minute, 4-mile drive) as well as Deer Valley Resort 's new East Village (13-minute, 11-mile drive.) Hiking and biking trails are just steps away from your door. The Spring Creek Trail Head is really 500 feet away, making this the perfect location for outdoor enthusiasts wanting to maximize their enjoyment and ease of access to the best of Park City. Inside you'll find an open floor plan with a cozy gas fireplace, granite counter tops, and a large deck off the main living area - perfect for entertaining. The top floor primary suite features a private balcony for relaxing and bringing the outdoors in. Each bedroom is en suite, offering comfort and privacy for guests and family. Additional highlights include a two-car garage and easy freeway access. The Salt Lake International airport is a 30-minute drive and there is not even a traffic light. Other neighborhood amenities include close proximity to the Basin Recreation Fieldhouse and seemingly endless shopping and dining in a 1-mile radius. Whether you are looking for a primary residence, vacation home, or income-generating rental, this luxury townhome has it all. Don't miss out -these rarely come on the market.
Property Details
Home Type
- Condominium
Est. Annual Taxes
- $3,359
Year Built
- Built in 2016
Lot Details
- Southern Exposure
HOA Fees
- $285 Monthly HOA Fees
Parking
- 2 Car Garage
- Garage Door Opener
- Guest Parking
Property Views
- Ski Resort
- Mountain
- Meadow
Home Design
- Mountain Contemporary Architecture
- Slab Foundation
- Shingle Roof
- Asphalt Roof
- HardiePlank Type
- Stone
Interior Spaces
- 1,752 Sq Ft Home
- Ceiling height of 9 feet or more
- Ceiling Fan
- Self Contained Fireplace Unit Or Insert
- Gas Fireplace
- Family Room
- Dining Room
Kitchen
- Breakfast Bar
- Microwave
- Dishwasher
- Disposal
Flooring
- Carpet
- Tile
- Vinyl
Bedrooms and Bathrooms
- 3 Bedrooms | 1 Main Level Bedroom
Laundry
- Laundry Room
- Washer
Home Security
Outdoor Features
- Balcony
- Patio
Utilities
- Cooling Available
- Forced Air Heating System
- Heating System Uses Natural Gas
- Programmable Thermostat
- Natural Gas Connected
- Tankless Water Heater
- Water Softener is Owned
- High Speed Internet
- Phone Available
- Cable TV Available
Listing and Financial Details
- Assessor Parcel Number Fidg-2
Community Details
Overview
- Association fees include ground maintenance, maintenance exterior, com area taxes, reserve/contingency fund, snow removal
- Fiddich Glen Subdivision
Security
- Fire Sprinkler System
Map
Home Values in the Area
Average Home Value in this Area
Tax History
| Year | Tax Paid | Tax Assessment Tax Assessment Total Assessment is a certain percentage of the fair market value that is determined by local assessors to be the total taxable value of land and additions on the property. | Land | Improvement |
|---|---|---|---|---|
| 2024 | $3,148 | $550,000 | $68,750 | $481,250 |
| 2023 | $3,148 | $550,000 | $68,750 | $481,250 |
| 2022 | $2,795 | $431,750 | $68,750 | $363,000 |
| 2021 | $2,807 | $376,750 | $68,750 | $308,000 |
| 2020 | $2,971 | $376,750 | $68,750 | $308,000 |
| 2019 | $2,273 | $275,000 | $68,750 | $206,250 |
| 2018 | $2,273 | $275,000 | $68,750 | $206,250 |
| 2017 | $1,901 | $247,500 | $41,250 | $206,250 |
| 2016 | $0 | $0 | $0 | $0 |
Property History
| Date | Event | Price | List to Sale | Price per Sq Ft | Prior Sale |
|---|---|---|---|---|---|
| 11/10/2025 11/10/25 | Price Changed | $1,185,000 | -0.4% | $676 / Sq Ft | |
| 06/19/2025 06/19/25 | Price Changed | $1,190,000 | -0.8% | $679 / Sq Ft | |
| 05/16/2025 05/16/25 | For Sale | $1,200,000 | -7.7% | $685 / Sq Ft | |
| 05/22/2022 05/22/22 | Off Market | -- | -- | -- | |
| 05/20/2022 05/20/22 | Sold | -- | -- | -- | View Prior Sale |
| 04/01/2022 04/01/22 | Pending | -- | -- | -- | |
| 11/26/2021 11/26/21 | For Sale | $1,300,000 | -- | $742 / Sq Ft |
Purchase History
| Date | Type | Sale Price | Title Company |
|---|---|---|---|
| Special Warranty Deed | -- | None Listed On Document | |
| Warranty Deed | -- | Us Title | |
| Warranty Deed | -- | Us Title | |
| Warranty Deed | -- | Us Title Insurance Agency |
Mortgage History
| Date | Status | Loan Amount | Loan Type |
|---|---|---|---|
| Previous Owner | $900,000 | New Conventional | |
| Previous Owner | $900,000 | New Conventional |
Source: Park City Board of REALTORS®
MLS Number: 12502128
APN: FIDG-2
- 6621 Trout Creek Ct
- 1041 Lincoln Ln
- 6322 Park Ln N Unit 3
- 6296 N Park Ln Unit 13
- 1370 Center Dr Unit 17
- 1370 Center Dr Unit 12
- 1456 Newpark Blvd Unit 417
- 1456 Newpark Blvd Unit 213
- 1476 Newpark Blvd Unit 402
- 1012 Station Loop Rd
- 8151 Bitner Rd
- 6562 Old Forest Dr Unit 14
- 900 Bitner Rd Unit K-25
- 900 Bitner Rd Unit B37
- 900 Bitner Rd Unit B24
- 900 Bitner Rd Unit D32
- 900 Bitner Rd Unit C24
- 900 Bitner Rd Unit M12
- 1370 Center Dr Unit 23
- 900 Bitner Rd Unit D23
- 6749 N 2200 W Unit 304
- 6861 N 2200 W Unit 9
- 3821 Pinnacle Sky Loop
- 1683 Silver Springs Rd
- 5320 Cove Hollow Ln
- 6035 Mountain Ranch Dr
- 6530 Snow View Dr
- 6530 Snowview Dr
- 415 Earl St
- 2708 Cottage Loop
- 930 Williamstown Ct
- 6629 Purple Poppy Ln Unit ID1249868P
- 6831 Silver Creek Dr Unit ID1249880P
- 6860 Mountain Maple Dr
- 1383 Gambel Oak Way
- 2025 Canyons Resort Dr Unit F3
- 1823 Ozzy Way
- 2670 Canyons Resort Dr Unit 212

