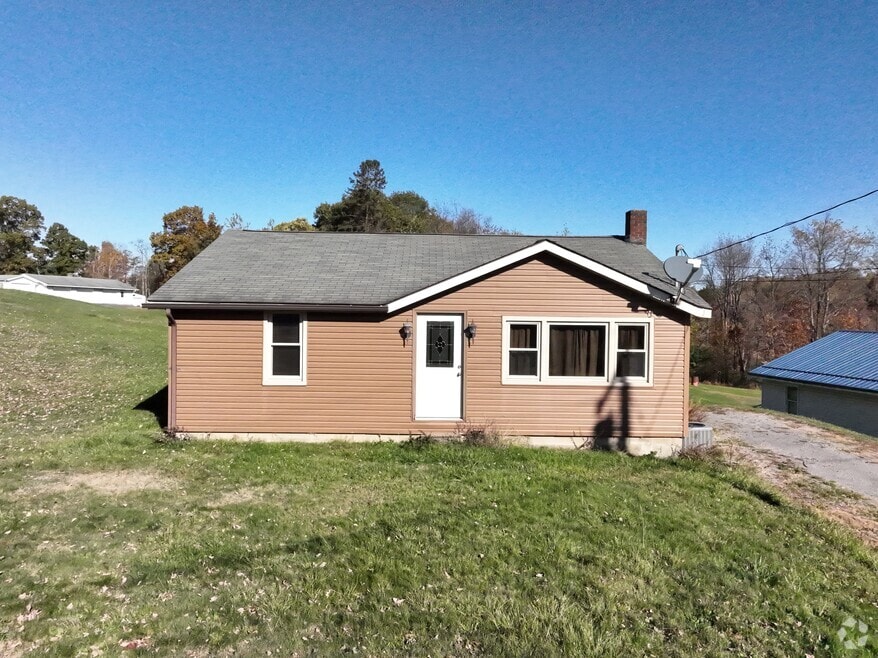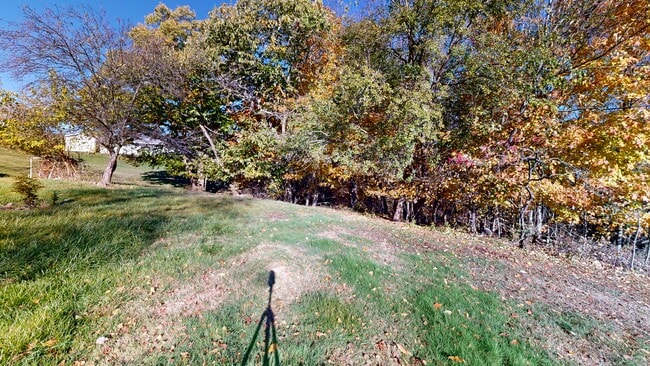
$449,900
- 4 Beds
- 2 Baths
- 2,400 Sq Ft
- 155 Baker Rd
- Worthington, PA
Welcome to this remodled four-bedroom and two full bath manufactured home sitting on 4 acres of a private county setting. Included is a four-bedroom, two full bath rental home! This home boasts a newer metal roof, metal skirting, and seamless gutters! The brand new entry door welcomes you into the large open concept home - featuring new windows, paint, dishwasher, refrigerator, and MORE! So many
Tim Johns REALTY ONE GROUP LANDMARK





