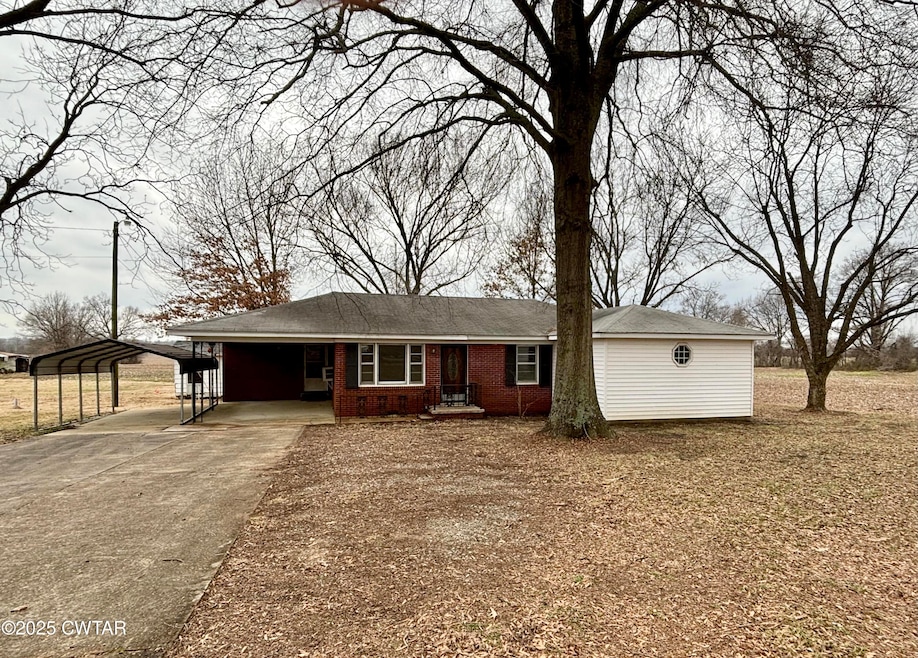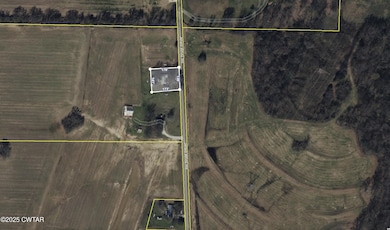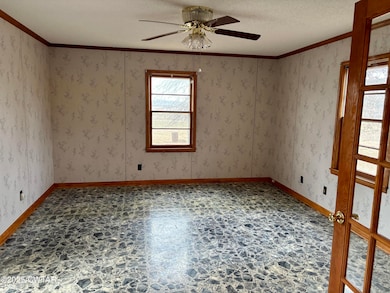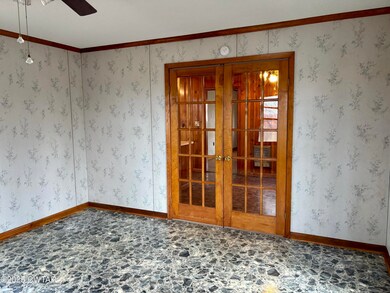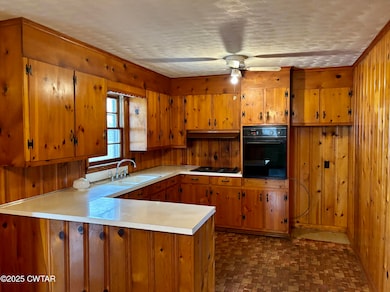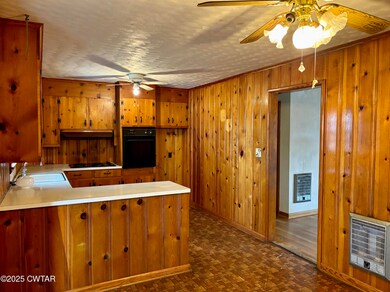1339 Jerald White Rd Friendship, TN 38034
Estimated payment $966/month
Highlights
- Deck
- Wood Flooring
- Window Unit Cooling System
- Ranch Style House
- Main Floor Bedroom
- Living Room
About This Home
This 1800 sq ft, brick, 3 bedroom, 2 bath home is located in the country and offers an open living concept, plenty of closet/storage space and an attached carport with an extra unattached carport. New well coming soon. Enjoy your summer cookouts on the deck with plenty of backyard room for family gatherings. All information deemed accurate but is not warranted by the seller, company, or the Realtor. Square footage to be determined by the appraiser. This document is to be used for reference only and is not a valid part of the sales contract between the buyer and the seller. This information is deemed reliable, but not guaranteed.
Home Details
Home Type
- Single Family
Est. Annual Taxes
- $662
Year Built
- Built in 1962
Home Design
- Ranch Style House
- Brick Exterior Construction
Interior Spaces
- 1,818 Sq Ft Home
- Living Room
- Dining Room
Kitchen
- Built-In Electric Oven
- Electric Cooktop
Flooring
- Wood
- Linoleum
Bedrooms and Bathrooms
- 3 Main Level Bedrooms
- 2 Full Bathrooms
Parking
- 2 Parking Spaces
- 2 Carport Spaces
Outdoor Features
- Deck
Utilities
- Window Unit Cooling System
- Heating Available
- Well
- Septic Tank
Listing and Financial Details
- Assessor Parcel Number 006 006.00
Map
Home Values in the Area
Average Home Value in this Area
Tax History
| Year | Tax Paid | Tax Assessment Tax Assessment Total Assessment is a certain percentage of the fair market value that is determined by local assessors to be the total taxable value of land and additions on the property. | Land | Improvement |
|---|---|---|---|---|
| 2024 | $662 | $29,175 | $1,425 | $27,750 |
| 2023 | $649 | $29,175 | $1,425 | $27,750 |
| 2022 | $657 | $28,925 | $1,425 | $27,500 |
| 2021 | $480 | $18,200 | $1,000 | $17,200 |
| 2020 | $470 | $18,200 | $1,000 | $17,200 |
| 2019 | $480 | $18,200 | $1,000 | $17,200 |
| 2018 | $480 | $18,200 | $1,000 | $17,200 |
| 2017 | $480 | $18,200 | $1,000 | $17,200 |
| 2016 | $480 | $18,200 | $1,000 | $17,200 |
| 2015 | $493 | $18,200 | $1,000 | $17,200 |
| 2014 | $493 | $18,665 | $0 | $0 |
Property History
| Date | Event | Price | Change | Sq Ft Price |
|---|---|---|---|---|
| 08/09/2025 08/09/25 | Pending | -- | -- | -- |
| 07/21/2025 07/21/25 | Price Changed | $172,500 | -1.4% | $95 / Sq Ft |
| 02/10/2025 02/10/25 | For Sale | $175,000 | -- | $96 / Sq Ft |
Purchase History
| Date | Type | Sale Price | Title Company |
|---|---|---|---|
| Quit Claim Deed | -- | -- | |
| Deed | -- | -- |
Source: Central West Tennessee Association of REALTORS®
MLS Number: 2500565
APN: 006-006.00
- 494 Elizabeth Rd
- 8867 Tennessee 188
- 0 Burrell Ln
- 0 Brazil Eaton Rd
- 7937 Tennessee 189
- 7768 State Highway 189
- 7704 Tennessee 189
- 60 Moore Ave
- 299 Mill St
- 33 College St
- 201 Old St Route 104
- 0 Eaton Brazil Rd
- 00 East Rd
- 343 Pugh Rd
- 1365 W 70 Hwy
- 12827 U S 412
- 238 Pitts Rd
- 230 Manley Rd
- 463 Peckerwood Point Rd
- 441 Peckerwood Point Rd
