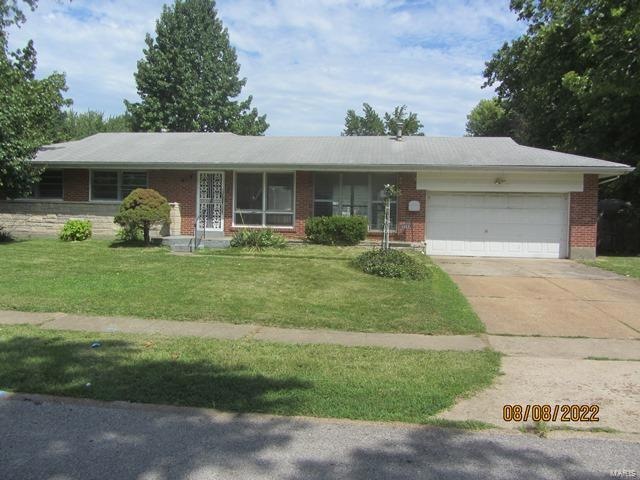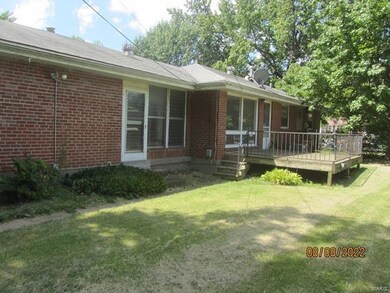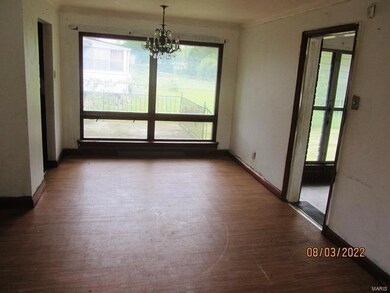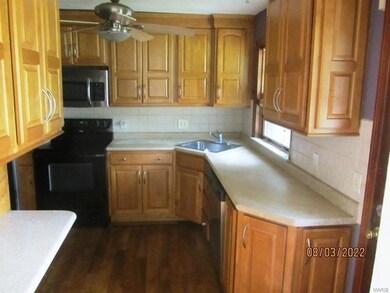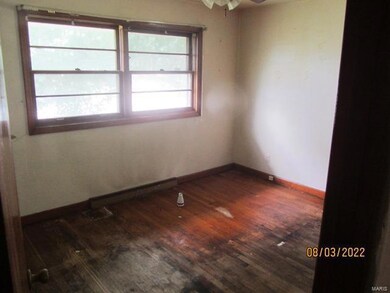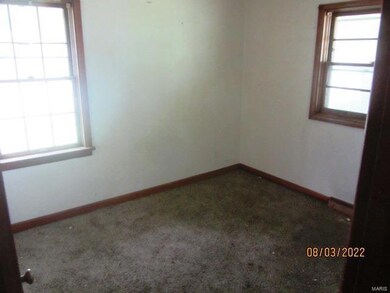
1339 Lang Dr Saint Louis, MO 63135
Estimated Value: $93,000 - $122,287
Highlights
- Open Floorplan
- Ranch Style House
- 2 Car Attached Garage
- Deck
- Wood Flooring
- Shed
About This Home
As of November 2022Seller has multiple offers. Highest & Best due in by 8/30/22 @ at 1:00pm. Excellent Investment Opportunity. Nice brick ranch home w/2 car garage on corner lot. Home offers a main level family room with a fireplace, large rear deck, and a fenced yard. There is a large yard shed for all your lawn tools. The home has good bones, needs some repairs and updating, well worth the price. The plumbing does not hold pressure, water will not be turned on for inspections. Property to be sold in current "AS IS" Condition. Seller will NOT provide or pay for any inspections or repairs. Property was built prior to 1978 and lead-based paint potentially exists. Seller does not pay Customary closing Cost: including Transfer fees, Any title policy or escrow fees. Financed offers require buyer's lender per-qualification, cash offers required proof of funds. This property may qualify for Seller Financing (Vendee). See Flyer attached in MARIS.
Home Details
Home Type
- Single Family
Est. Annual Taxes
- $1,738
Year Built
- Built in 1956
Lot Details
- 9,601 Sq Ft Lot
- Lot Dimensions are 80x120
- Partially Fenced Property
Parking
- 2 Car Attached Garage
Home Design
- Ranch Style House
- Traditional Architecture
- Brick Exterior Construction
Interior Spaces
- 1,202 Sq Ft Home
- Open Floorplan
- Family Room with Fireplace
- Combination Dining and Living Room
- Unfinished Basement
- Basement Fills Entire Space Under The House
- Fire and Smoke Detector
Flooring
- Wood
- Partially Carpeted
Bedrooms and Bathrooms
- 3 Main Level Bedrooms
Outdoor Features
- Deck
- Shed
Schools
- Koch Elem. Elementary School
- Westview Middle School
- Riverview Gardens Sr. High School
Utilities
- Forced Air Heating and Cooling System
- Heating System Uses Gas
- Gas Water Heater
Listing and Financial Details
- Assessor Parcel Number 12G-41-0283
Ownership History
Purchase Details
Purchase Details
Home Financials for this Owner
Home Financials are based on the most recent Mortgage that was taken out on this home.Purchase Details
Purchase Details
Purchase Details
Home Financials for this Owner
Home Financials are based on the most recent Mortgage that was taken out on this home.Similar Homes in Saint Louis, MO
Home Values in the Area
Average Home Value in this Area
Purchase History
| Date | Buyer | Sale Price | Title Company |
|---|---|---|---|
| Glackin Cheryl J | -- | None Listed On Document | |
| Gill Laura J | -- | -- | |
| Secretary Of Veterans Affairs | -- | Southlaw Pc | |
| Stanwich Mortgage Loan Trust | $62,344 | South & Associates Pc | |
| Richardson Eldridge | -- | -- |
Mortgage History
| Date | Status | Borrower | Loan Amount |
|---|---|---|---|
| Previous Owner | Richardson Eldridge | $73,514 |
Property History
| Date | Event | Price | Change | Sq Ft Price |
|---|---|---|---|---|
| 11/08/2022 11/08/22 | Sold | -- | -- | -- |
| 08/31/2022 08/31/22 | Pending | -- | -- | -- |
| 08/24/2022 08/24/22 | For Sale | $76,000 | -- | $63 / Sq Ft |
Tax History Compared to Growth
Tax History
| Year | Tax Paid | Tax Assessment Tax Assessment Total Assessment is a certain percentage of the fair market value that is determined by local assessors to be the total taxable value of land and additions on the property. | Land | Improvement |
|---|---|---|---|---|
| 2023 | $1,738 | $19,500 | $1,580 | $17,920 |
| 2022 | $1,572 | $13,810 | $3,150 | $10,660 |
| 2021 | $1,536 | $13,810 | $3,150 | $10,660 |
| 2020 | $1,183 | $11,830 | $1,630 | $10,200 |
| 2019 | $1,164 | $11,830 | $1,630 | $10,200 |
| 2018 | $1,232 | $11,820 | $970 | $10,850 |
| 2017 | $1,213 | $11,820 | $970 | $10,850 |
| 2016 | $1,168 | $11,130 | $1,690 | $9,440 |
| 2015 | $1,118 | $11,130 | $1,690 | $9,440 |
| 2014 | $1,244 | $12,370 | $3,190 | $9,180 |
Agents Affiliated with this Home
-
Steve Owens

Seller's Agent in 2022
Steve Owens
RE/MAX
(314) 440-5873
4 in this area
33 Total Sales
-
Jude Turner

Buyer's Agent in 2022
Jude Turner
Alexander Realty Inc
(636) 541-3456
3 in this area
18 Total Sales
Map
Source: MARIS MLS
MLS Number: MIS22051875
APN: 12G-41-0283
- 1320 Lang Dr
- 329 Kirk Dr
- 9724 Venice Dr
- 9218 Ellison Dr
- 9706 Vickie Place
- 1136 Highmont Dr
- 9732 Vickie Place
- 106 Florwood Ct
- 1546 Kappel Dr
- 9773 Vickie Place
- 41 S Dellwood Ave
- 9725 Medford Dr
- 1005 Edgehill Dr
- 9814 Dennis Dr
- 9833 Dennis Dr
- 9715 Millburn Dr
- 9744 Medford Dr
- 33 S Schlueter Ave
- 289 Elmdale Dr
- 21 S Dellwood Ave
