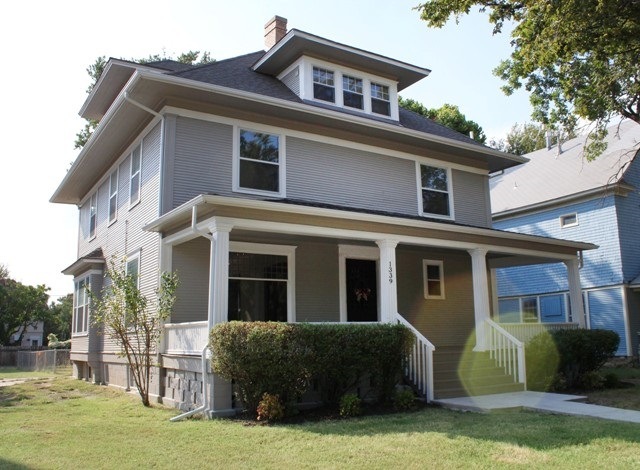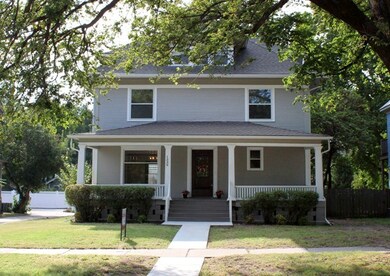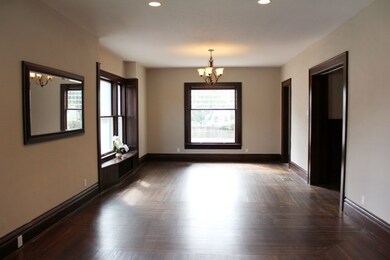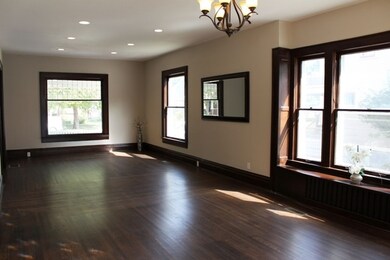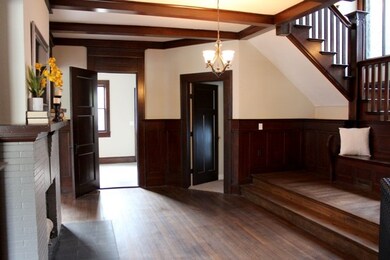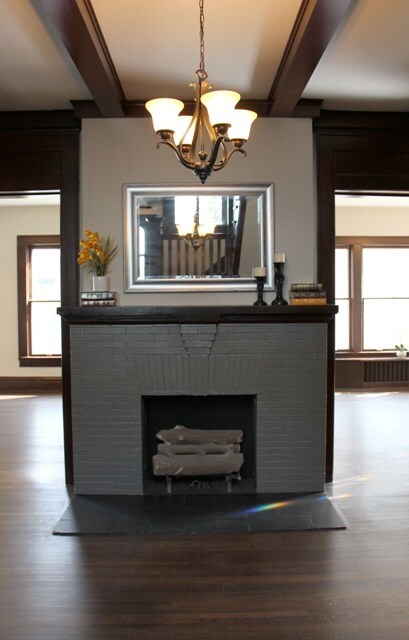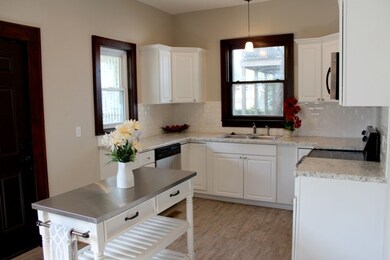
1339 N Emporia St Wichita, KS 67214
Midtown NeighborhoodHighlights
- Living Room with Fireplace
- Victorian Architecture
- Covered Patio or Porch
- Wood Flooring
- Workshop
- Storm Windows
About This Home
As of February 2019Stunning historic home with old charm and new finishes! From the moment you step onto the large, welcoming front porch, this home is sure to impress. The gorgeous, original wood work and decorative molding was meticulously refinished, huge windows allow tons of natural light, plus brand new updates throughout give this home new life. With four bedrooms, a bonus room in basement and additional space on the 3rd floor, there's an endless amount of space! Updates including: refinished hardwood floors, fresh paint inside and out, brand new stainless appliances, subway tile back splash, updated bathrooms, and a newly finished basement.
Last Agent to Sell the Property
Tina Young
Heritage 1st Realty License #SP00233125 Listed on: 09/09/2016
Last Buyer's Agent
MARILYN HARRIS-GOERTZ
Marilyn Harris Real Estate License #00010817
Home Details
Home Type
- Single Family
Est. Annual Taxes
- $634
Year Built
- Built in 1910
Lot Details
- 8,161 Sq Ft Lot
- Chain Link Fence
Home Design
- Victorian Architecture
- Composition Roof
Interior Spaces
- 2-Story Property
- Ceiling Fan
- Multiple Fireplaces
- Decorative Fireplace
- Attached Fireplace Door
- Family Room
- Living Room with Fireplace
- Combination Dining and Living Room
- Wood Flooring
Kitchen
- Oven or Range
- Electric Cooktop
- Microwave
- Dishwasher
- Disposal
Bedrooms and Bathrooms
- 4 Bedrooms
- En-Suite Primary Bedroom
- Walk-In Closet
- Dual Vanity Sinks in Primary Bathroom
- Bathtub and Shower Combination in Primary Bathroom
Laundry
- Laundry Room
- Laundry on main level
- 220 Volts In Laundry
Finished Basement
- Walk-Out Basement
- Basement Fills Entire Space Under The House
- Bedroom in Basement
- Workshop
- Finished Basement Bathroom
Home Security
- Security Lights
- Storm Windows
Outdoor Features
- Covered Deck
- Covered Patio or Porch
- Rain Gutters
Schools
- Park Elementary School
- Marshall Middle School
- North High School
Utilities
- Forced Air Heating and Cooling System
Community Details
- Davidson Subdivision
Listing and Financial Details
- Assessor Parcel Number 00119-977
Ownership History
Purchase Details
Home Financials for this Owner
Home Financials are based on the most recent Mortgage that was taken out on this home.Purchase Details
Home Financials for this Owner
Home Financials are based on the most recent Mortgage that was taken out on this home.Purchase Details
Home Financials for this Owner
Home Financials are based on the most recent Mortgage that was taken out on this home.Purchase Details
Similar Homes in Wichita, KS
Home Values in the Area
Average Home Value in this Area
Purchase History
| Date | Type | Sale Price | Title Company |
|---|---|---|---|
| Quit Claim Deed | -- | None Listed On Document | |
| Quit Claim Deed | -- | None Available | |
| Warranty Deed | -- | Security 1St Title Llc | |
| Warranty Deed | -- | Land | |
| Warranty Deed | -- | None Available |
Mortgage History
| Date | Status | Loan Amount | Loan Type |
|---|---|---|---|
| Open | $55,000 | Credit Line Revolving | |
| Closed | $32,000 | Credit Line Revolving | |
| Open | $179,000 | New Conventional | |
| Previous Owner | $177,650 | New Conventional | |
| Previous Owner | $151,000 | Adjustable Rate Mortgage/ARM |
Property History
| Date | Event | Price | Change | Sq Ft Price |
|---|---|---|---|---|
| 02/08/2019 02/08/19 | Sold | -- | -- | -- |
| 12/26/2018 12/26/18 | Pending | -- | -- | -- |
| 11/01/2018 11/01/18 | Price Changed | $187,000 | -5.6% | $50 / Sq Ft |
| 10/23/2018 10/23/18 | Price Changed | $198,000 | -3.4% | $53 / Sq Ft |
| 10/15/2018 10/15/18 | Price Changed | $205,000 | -6.8% | $55 / Sq Ft |
| 10/10/2018 10/10/18 | For Sale | $220,000 | +37.6% | $59 / Sq Ft |
| 10/07/2016 10/07/16 | Sold | -- | -- | -- |
| 09/12/2016 09/12/16 | Pending | -- | -- | -- |
| 09/09/2016 09/09/16 | For Sale | $159,900 | -- | $43 / Sq Ft |
Tax History Compared to Growth
Tax History
| Year | Tax Paid | Tax Assessment Tax Assessment Total Assessment is a certain percentage of the fair market value that is determined by local assessors to be the total taxable value of land and additions on the property. | Land | Improvement |
|---|---|---|---|---|
| 2025 | $2,834 | $30,832 | $2,588 | $28,244 |
| 2023 | $2,834 | $23,300 | $2,220 | $21,080 |
| 2022 | $2,598 | $23,299 | $2,093 | $21,206 |
| 2021 | $2,515 | $21,982 | $1,691 | $20,291 |
| 2020 | $2,525 | $21,982 | $1,691 | $20,291 |
| 2019 | $2,467 | $21,450 | $1,691 | $19,759 |
| 2018 | $2,474 | $21,450 | $1,449 | $20,001 |
| 2017 | $2,438 | $0 | $0 | $0 |
| 2016 | $608 | $0 | $0 | $0 |
| 2015 | -- | $0 | $0 | $0 |
| 2014 | -- | $0 | $0 | $0 |
Agents Affiliated with this Home
-

Seller's Agent in 2019
Jacob Henderson
At Home Wichita Real Estate
(316) 650-0372
1 in this area
101 Total Sales
-
S
Buyer's Agent in 2019
Stacy Brooks
ERA Great American Realty
-
T
Seller's Agent in 2016
Tina Young
Heritage 1st Realty
-
M
Buyer's Agent in 2016
MARILYN HARRIS-GOERTZ
Marilyn Harris Real Estate
Map
Source: South Central Kansas MLS
MLS Number: 525380
APN: 125-16-0-22-03-019.00
- 1559 N Topeka St
- 1136 N Market St
- 1552 & 1554 N Market
- 1109 N Topeka St
- 1616 N Emporia Ave
- 1309 N Ohio Ave
- 414 W Avenue C
- 1244 N Indiana Ave
- 1254 N Lewellen St
- 1159 N Cleveland Ave
- 1738 N Waco Ave
- 0 Mathewson St
- 0000 N New York Ave
- 1451 N Pennsylvania Ave
- 1936 N Wellington Place
- 1903 N Jackson Ave
- 2011 N Wellington Place
- 319 W 19th St N
- 1838 N Heiserman St
- 931 N Nims St
