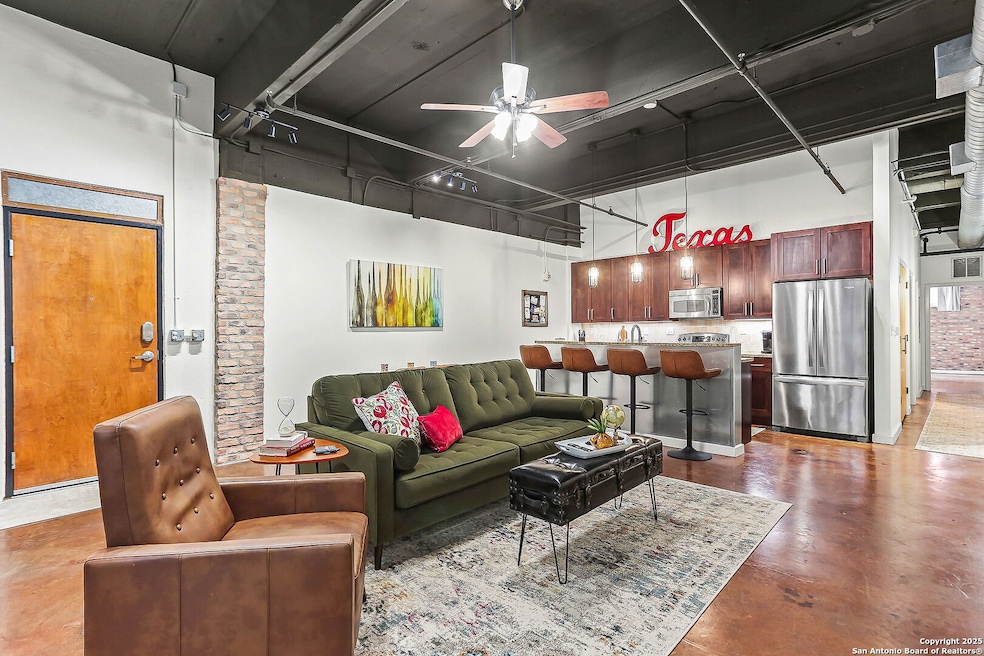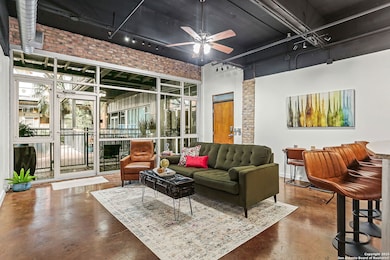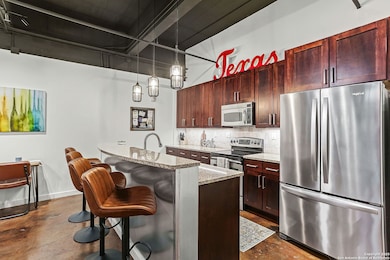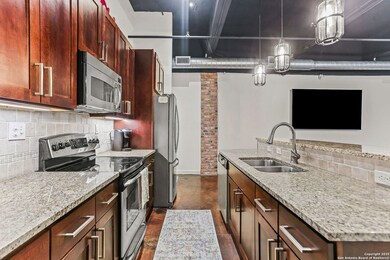1339 S Flores St Unit 106 San Antonio, TX 78204
Lone Star NeighborhoodEstimated payment $3,084/month
Highlights
- All Bedrooms Downstairs
- High Ceiling
- Island without Cooktop
- Open Floorplan
- Solid Surface Countertops
- 4-minute walk to Chris Park
About This Home
Located in the South End Lofts Condominiums, this first-floor unit offers true Southtown living. Designed with an industrial aesthetic, the space features modern finishes, stainless steel appliances, granite countertops, exposed brick accent walls, and stained concrete floors. Two tandem parking spaces are included. The primary bedroom features high ceilings, large windows that fill the space with natural light, and a walk-in closet. The ensuite bathroom offers a spa-like experience with double vanities, a jetted soaking tub, a separate walk-in shower, and beautifully updated modern mirrors. A private covered, fenced patio just off the living space (which has extra privacy film installed) overlooks a serene courtyard with a beautiful fountain, perfect for quiet mornings or evening relaxation. HOA dues cover water, trash, sewer, pest control, and building management. The community provides 24-hour surveillance and controlled access for added peace of mind. Amenities include a rooftop deck offering panoramic views of the San Antonio skyline, where you can take in city lights and downtown landmarks. A pool with a BBQ area adds to the communal space for entertaining, while the fitness center and small pet park provide convenience for everyday living. Enjoy walkable, connected urban living in the heart of one of San Antonio's most vibrant and artistic districts. Southtown is known for its eclectic mix of historic charm and modern energy, with an array of local restaurants, bars, coffee shops, galleries, and cultural venues all just steps away. Whether you're exploring First Friday art walks, dining at chef-driven eateries, or enjoying the nearby River Walk, King William Historic District, or Blue Star Arts Complex, this location blends lifestyle and location seamlessly. With close proximity to downtown, The Pearl, and major military bases, this home offers unmatched access to the best of city living.
Listing Agent
Marie Crabb
Exquisite Properties, LLC Listed on: 10/08/2025
Property Details
Home Type
- Condominium
Est. Annual Taxes
- $9,575
Year Built
- Built in 1946
HOA Fees
- $437 Monthly HOA Fees
Parking
- Tandem Parking
Home Design
- Brick Exterior Construction
- Slab Foundation
Interior Spaces
- 1,220 Sq Ft Home
- 2-Story Property
- Open Floorplan
- High Ceiling
- Ceiling Fan
- Double Pane Windows
- Low Emissivity Windows
- Window Treatments
- Combination Dining and Living Room
- Inside Utility
- Security System Owned
Kitchen
- Breakfast Bar
- Stove
- Cooktop
- Dishwasher
- Island without Cooktop
- Solid Surface Countertops
Flooring
- Concrete
- Ceramic Tile
Bedrooms and Bathrooms
- 2 Bedrooms
- All Bedrooms Down
- Walk-In Closet
- 2 Full Bathrooms
Laundry
- Dryer
- Washer
Accessible Home Design
- Doors swing in
- No Carpet
Schools
- Briscoe Elementary School
- Harris Middle School
- Brackenrdg High School
Utilities
- Central Heating and Cooling System
- Programmable Thermostat
- Electric Water Heater
- Cable TV Available
Listing and Financial Details
- Assessor Parcel Number 010091021060
Community Details
Overview
- $250 HOA Transfer Fee
- First Residential Association
- Built by SoFlo Plaza LTD
- South End Lofts Condo Subdivision
- Mandatory home owners association
Security
- Fire and Smoke Detector
Map
Home Values in the Area
Average Home Value in this Area
Tax History
| Year | Tax Paid | Tax Assessment Tax Assessment Total Assessment is a certain percentage of the fair market value that is determined by local assessors to be the total taxable value of land and additions on the property. | Land | Improvement |
|---|---|---|---|---|
| 2025 | $9,575 | $392,340 | $30,420 | $361,920 |
| 2024 | $9,575 | $392,410 | $30,420 | $361,990 |
| 2023 | $9,575 | $380,020 | $30,420 | $349,600 |
| 2022 | $10,442 | $385,370 | $30,420 | $354,950 |
| 2021 | $9,140 | $327,140 | $30,420 | $296,720 |
| 2020 | $8,503 | $300,000 | $30,420 | $269,580 |
| 2019 | $8,958 | $312,560 | $30,420 | $282,140 |
| 2018 | $8,833 | $311,290 | $30,420 | $280,870 |
| 2017 | $7,915 | $280,420 | $30,420 | $250,000 |
| 2016 | $7,236 | $256,370 | $25,350 | $231,020 |
| 2015 | -- | $214,750 | $25,350 | $189,400 |
| 2014 | -- | $198,940 | $0 | $0 |
Property History
| Date | Event | Price | List to Sale | Price per Sq Ft |
|---|---|---|---|---|
| 11/03/2025 11/03/25 | Off Market | -- | -- | -- |
| 10/31/2025 10/31/25 | For Sale | $350,000 | 0.0% | $287 / Sq Ft |
| 10/08/2025 10/08/25 | For Sale | $350,000 | 0.0% | $287 / Sq Ft |
| 12/11/2019 12/11/19 | Off Market | $1,800 | -- | -- |
| 09/12/2019 09/12/19 | Rented | $1,800 | -20.0% | -- |
| 08/13/2019 08/13/19 | Under Contract | -- | -- | -- |
| 07/19/2019 07/19/19 | For Rent | $2,250 | +40.6% | -- |
| 10/13/2016 10/13/16 | Off Market | $1,600 | -- | -- |
| 07/15/2016 07/15/16 | Rented | $1,600 | -23.8% | -- |
| 06/15/2016 06/15/16 | Under Contract | -- | -- | -- |
| 02/09/2016 02/09/16 | For Rent | $2,100 | +31.3% | -- |
| 07/03/2012 07/03/12 | Off Market | $1,600 | -- | -- |
| 04/01/2012 04/01/12 | Rented | $1,600 | -15.8% | -- |
| 03/02/2012 03/02/12 | Under Contract | -- | -- | -- |
| 02/01/2012 02/01/12 | For Rent | $1,900 | -- | -- |
Purchase History
| Date | Type | Sale Price | Title Company |
|---|---|---|---|
| Deed | -- | None Listed On Document | |
| Vendors Lien | -- | Providence Title | |
| Vendors Lien | -- | Chicago Title |
Mortgage History
| Date | Status | Loan Amount | Loan Type |
|---|---|---|---|
| Open | $323,000 | New Conventional | |
| Previous Owner | $202,606 | FHA | |
| Previous Owner | $185,753 | Purchase Money Mortgage |
Source: San Antonio Board of REALTORS®
MLS Number: 1913614
APN: 01009-102-1060
- 1339 S Flores St Unit 203
- 1339 S Flores St Unit 105
- 1331 S Flores St Unit 211
- 1331 S Flores St Unit 213
- 1401 S Flores St Unit 202
- 1401 S Flores St Unit 409
- 1401 S Flores St Unit 212
- 1401 S Flores St Unit 118
- 1401 S Flores St Unit 216
- 1401 S Flores St Unit 309
- 1202 S Flores St Unit 104
- 126 Daniel St
- 241 Keller
- 238 Keller
- 205 E Rische
- 308 Keller
- 131 Rehmann St
- 116 Rehmann St
- 203 Rehmann St
- 131 E Fest St
- 1339 S Flores St Unit 107
- 1331 S Flores St Unit 211
- 1401 S Flores St Unit 202
- 210 W Peden Alley Unit 102
- 210 W Peden Alley Unit 113
- 114 Camp Unit 204
- 215 E Cevallos
- 216 E Rische
- 333 W Cevallos
- 236 E Cevallos Unit 101
- 310 Clay Unit BLDG 6
- 131 E Fest St
- 301 E Cevallos
- 330 Clay Unit 26
- 330 Clay Unit 15
- 130 E Lachapelle
- 831 S Flores St Unit 2209
- 831 S Flores St Unit 2309
- 831 S Flores St Unit 3104
- 831 S Flores St Unit 2110






