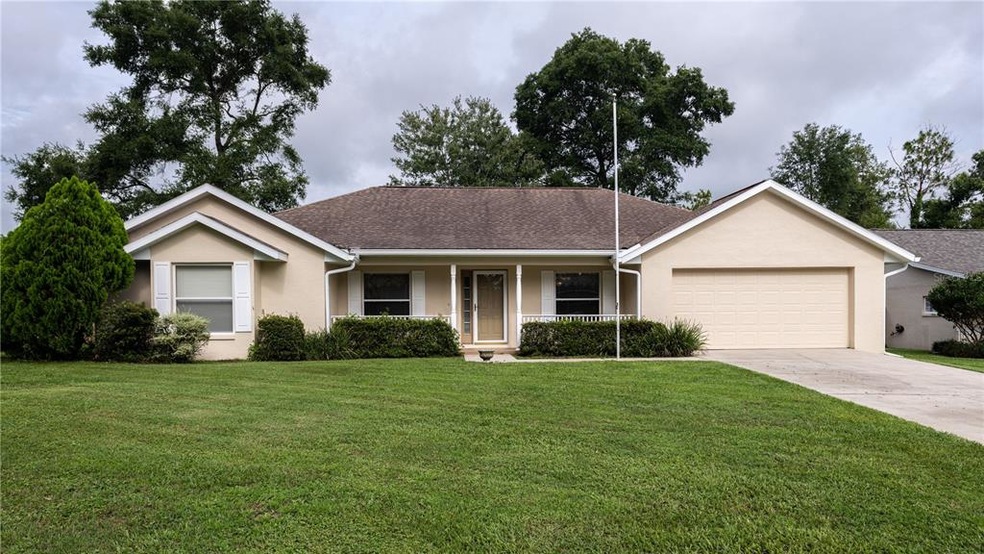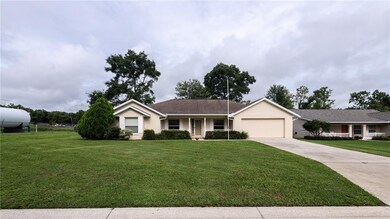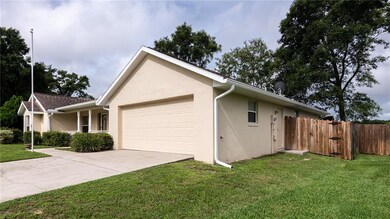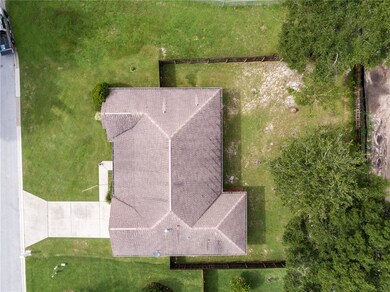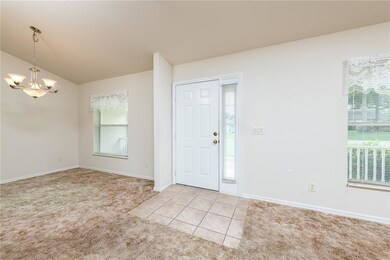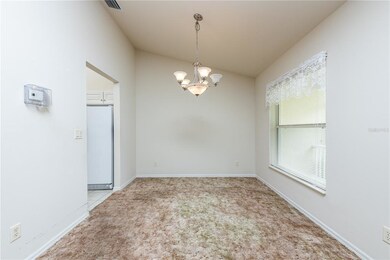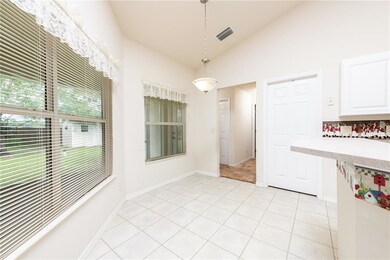
1339 SE 65th Cir Ocala, FL 34472
Silver Spring Shores NeighborhoodEstimated Value: $352,650 - $385,000
Highlights
- City View
- Florida Architecture
- Sun or Florida Room
- Forest High School Rated A-
- Attic
- High Ceiling
About This Home
As of September 2021Move-in ready home with 4 bedrooms, 3 full bathrooms, and a split floorplan nestled in the peaceful neighborhood of Deer Path Estates Phase 1. Freshly painted exterior! Living room is quite large, and family can gather in the dining room too. Central kitchen with an eat-in breakfast nook and 2 seater bar, an interior laundry, and a 2 car garage that lends easy access to the kitchen (Unloading groceries!). All bedrooms have walk in closets, and one bathroom has a walk-in tub. Back yard offers intimacy with wooden privacy fencing all around, and is quite big! Don't let this opportunity slip by!
Last Listed By
William Montgomery
License #3463279 Listed on: 07/02/2021
Home Details
Home Type
- Single Family
Est. Annual Taxes
- $2,242
Year Built
- Built in 2002
Lot Details
- 0.27 Acre Lot
- Lot Dimensions are 91x133
- East Facing Home
- Board Fence
- Landscaped with Trees
- Property is zoned R3
HOA Fees
- $8 Monthly HOA Fees
Parking
- 2 Car Attached Garage
Property Views
- City
- Woods
Home Design
- Florida Architecture
- Slab Foundation
- Shingle Roof
- Block Exterior
- Stucco
Interior Spaces
- 2,071 Sq Ft Home
- High Ceiling
- Ceiling Fan
- Blinds
- Sun or Florida Room
- Inside Utility
- Attic
Kitchen
- Eat-In Kitchen
- Range with Range Hood
- Ice Maker
- Dishwasher
Flooring
- Carpet
- Linoleum
- Concrete
- Ceramic Tile
Bedrooms and Bathrooms
- 4 Bedrooms
- Split Bedroom Floorplan
- Walk-In Closet
- 3 Full Bathrooms
Laundry
- Laundry Room
- Dryer
- Washer
Outdoor Features
- Covered patio or porch
- Shed
- Rain Gutters
Schools
- Ward-Highlands Elem. Elementary School
- Fort King Middle School
- Forest High School
Utilities
- Central Heating and Cooling System
- Heating System Uses Natural Gas
- Thermostat
- Underground Utilities
- Natural Gas Connected
- Gas Water Heater
- Cable TV Available
Community Details
- Clovis Claxton Association, Phone Number (352) 732-2523
- Visit Association Website
- Deer Path Phase 1 Subdivision
Listing and Financial Details
- Down Payment Assistance Available
- Homestead Exemption
- Visit Down Payment Resource Website
- Legal Lot and Block 18 / A
- Assessor Parcel Number 3187-001-018
Ownership History
Purchase Details
Home Financials for this Owner
Home Financials are based on the most recent Mortgage that was taken out on this home.Similar Homes in Ocala, FL
Home Values in the Area
Average Home Value in this Area
Purchase History
| Date | Buyer | Sale Price | Title Company |
|---|---|---|---|
| Dobson Kenneth Brandon | $285,000 | Stewart Title Company |
Mortgage History
| Date | Status | Borrower | Loan Amount |
|---|---|---|---|
| Open | Dobson Kenneth Brandon | $270,750 |
Property History
| Date | Event | Price | Change | Sq Ft Price |
|---|---|---|---|---|
| 09/13/2021 09/13/21 | Sold | $285,000 | +1.8% | $138 / Sq Ft |
| 07/14/2021 07/14/21 | Pending | -- | -- | -- |
| 05/24/2021 05/24/21 | For Sale | $279,900 | -- | $135 / Sq Ft |
Tax History Compared to Growth
Tax History
| Year | Tax Paid | Tax Assessment Tax Assessment Total Assessment is a certain percentage of the fair market value that is determined by local assessors to be the total taxable value of land and additions on the property. | Land | Improvement |
|---|---|---|---|---|
| 2023 | $4,898 | $281,576 | $0 | $0 |
| 2022 | $4,352 | $255,978 | $0 | $0 |
| 2021 | $2,262 | $159,673 | $0 | $0 |
| 2020 | $2,242 | $157,468 | $0 | $0 |
| 2019 | $2,206 | $153,928 | $0 | $0 |
| 2018 | $2,093 | $151,058 | $0 | $0 |
| 2017 | $2,054 | $147,951 | $0 | $0 |
| 2016 | $2,013 | $144,908 | $0 | $0 |
| 2015 | $2,024 | $143,901 | $0 | $0 |
| 2014 | $1,904 | $142,759 | $0 | $0 |
Agents Affiliated with this Home
-

Seller's Agent in 2021
William Montgomery
-
Victoria Pettinato

Buyer's Agent in 2021
Victoria Pettinato
MAGNOLIA HOMES AND LAND LLC
(352) 566-0285
11 in this area
55 Total Sales
Map
Source: Stellar MLS
MLS Number: OM622485
APN: 3187-001-018
- 6769 SE 3rd Loop
- 1380 SE 63rd Court Rd
- 1360 SE 63rd Court Rd
- 1320 SE 63rd Court Rd
- 6503 Lakewood Dr Unit A
- 6365 SE 12th Ln
- 6292 SE 13th St
- 6506 Lakewood Dr Unit 428
- 6505 Lakewood Dr Unit A
- 6267 SE 13th St
- 6597 SE 8th Street Rd
- 6404 Lakewood Dr Unit 647
- 6490 Carlisle Place Unit 1345
- 6215 SE 13th St
- 1600 Killarney Ct Unit 1029
- 1707 Indian Wells Ave Unit 1221
- 6487 Carlisle Place Unit 415
- 6489 Carlisle Place
- 1711 Indian Wells Ave Unit 1219
- 6800 SE 12th Place
- 1339 SE 65th Cir
- 1347 SE 65th Cir
- 6801 SE 3rd Loop
- 404 SE 61st Ct
- 6743 SE 3rd Loop
- 6751 SE 3rd Loop
- 6755 SE 3rd Loop
- 6747 SE 3rd Loop
- 6768 SE 3rd Loop
- 6822 SE 3rd Loop
- 6765 SE 3rd Loop
- 6777 SE 3rd Loop
- 6773 SE 3rd Loop
- 6785 SE 3rd Loop
- 6776 SE 3rd Loop
- 6780 SE 3rd Loop
- 6790 SE 3rd Loop
- 6784 SE 3rd Loop
- 6817 SE 3rd Loop
- 6798 SE 3rd Loop
