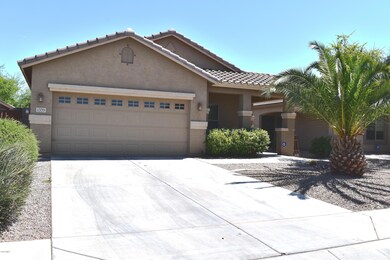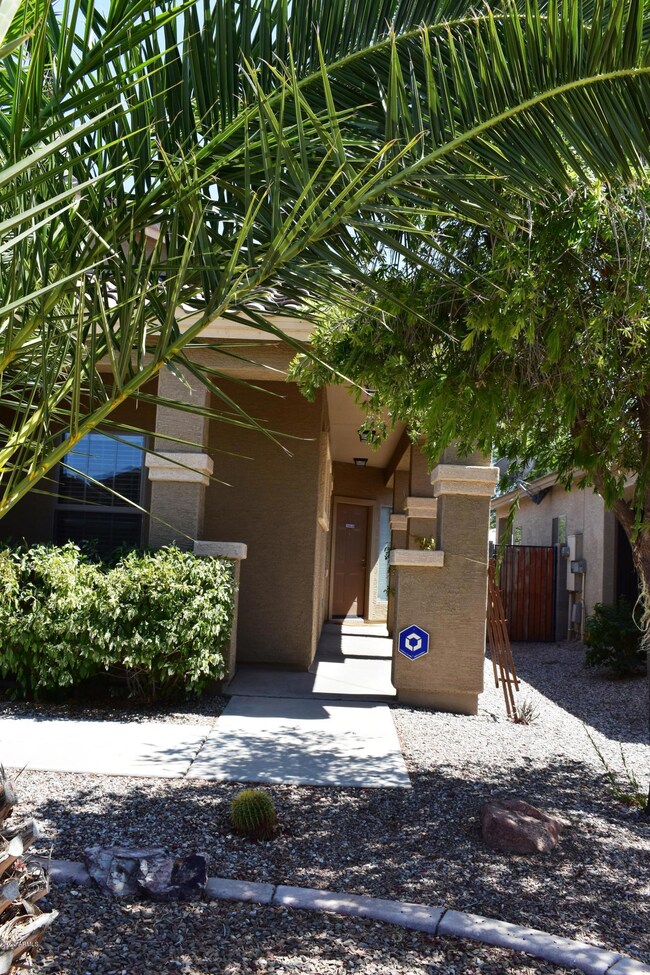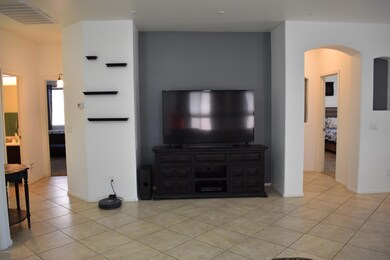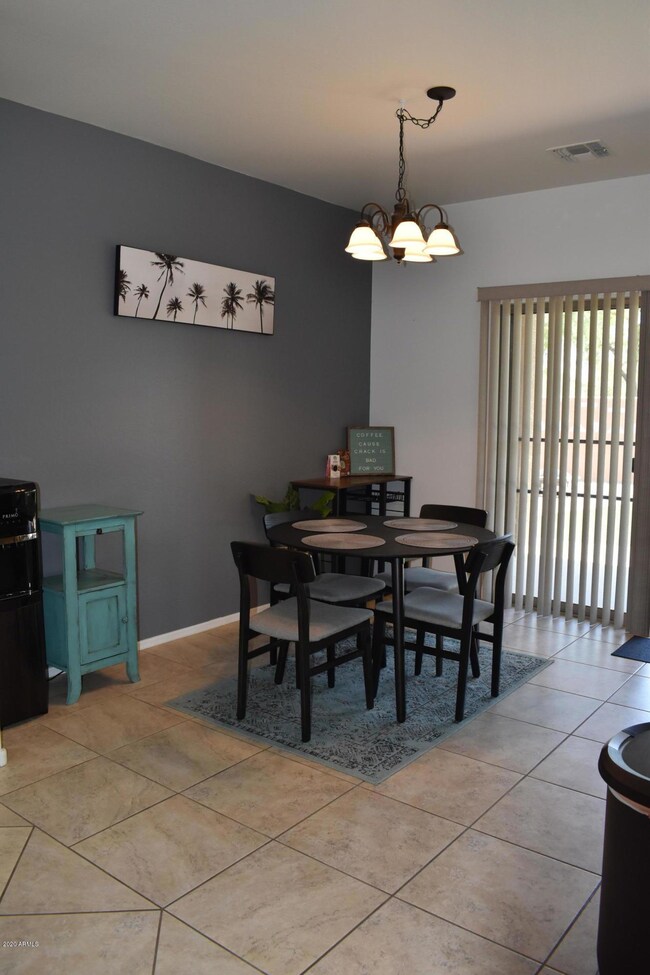
1339 W Angus Rd San Tan Valley, AZ 85143
Highlights
- Contemporary Architecture
- Covered patio or porch
- Eat-In Kitchen
- Granite Countertops
- 2 Car Direct Access Garage
- Double Pane Windows
About This Home
As of July 2020This home is located at 1339 W Angus Rd, San Tan Valley, AZ 85143 and is currently priced at $260,000, approximately $159 per square foot. This property was built in 2008. 1339 W Angus Rd is a home located in Pinal County with nearby schools including Ellsworth Elementary School, J. O. Combs Middle School, and Legacy Traditional-San Tan.
Last Agent to Sell the Property
Jonna Baker & Associates Realty License #BR008794000 Listed on: 07/01/2020
Last Buyer's Agent
Sixto Aspeitia
eXp Realty License #SA628937000

Home Details
Home Type
- Single Family
Est. Annual Taxes
- $1,039
Year Built
- Built in 2008
Lot Details
- 5,485 Sq Ft Lot
- Desert faces the front of the property
- Block Wall Fence
- Artificial Turf
HOA Fees
- $50 Monthly HOA Fees
Parking
- 2 Car Direct Access Garage
- Garage Door Opener
Home Design
- Contemporary Architecture
- Wood Frame Construction
- Tile Roof
- Stucco
Interior Spaces
- 1,629 Sq Ft Home
- 1-Story Property
- Ceiling height of 9 feet or more
- Double Pane Windows
Kitchen
- Eat-In Kitchen
- Built-In Microwave
- Granite Countertops
Flooring
- Carpet
- Tile
Bedrooms and Bathrooms
- 4 Bedrooms
- Primary Bathroom is a Full Bathroom
- 2 Bathrooms
- Bathtub With Separate Shower Stall
Accessible Home Design
- No Interior Steps
Outdoor Features
- Covered patio or porch
- Playground
Schools
- Circle Cross Ranch K8 Elementary And Middle School
- Poston Butte High School
Utilities
- Refrigerated Cooling System
- Heating Available
- High Speed Internet
- Cable TV Available
Listing and Financial Details
- Tax Lot 4
- Assessor Parcel Number 210-81-313-
Community Details
Overview
- Association fees include ground maintenance
- Aam Llc Association, Phone Number (800) 354-0257
- Built by Highland Ranch Construction
- Parcel 17 At Circle Cross Ranch Subdivision
Recreation
- Community Playground
- Bike Trail
Ownership History
Purchase Details
Home Financials for this Owner
Home Financials are based on the most recent Mortgage that was taken out on this home.Purchase Details
Home Financials for this Owner
Home Financials are based on the most recent Mortgage that was taken out on this home.Purchase Details
Purchase Details
Home Financials for this Owner
Home Financials are based on the most recent Mortgage that was taken out on this home.Similar Homes in the area
Home Values in the Area
Average Home Value in this Area
Purchase History
| Date | Type | Sale Price | Title Company |
|---|---|---|---|
| Warranty Deed | $181,750 | Magnus Title Agency | |
| Warranty Deed | $168,000 | Security Title Agency Inc | |
| Cash Sale Deed | $123,000 | Pioneer Title Agency Inc | |
| Cash Sale Deed | $73,015 | Pioneer Title Agency Inc | |
| Special Warranty Deed | $2,458,125 | First American Title |
Mortgage History
| Date | Status | Loan Amount | Loan Type |
|---|---|---|---|
| Previous Owner | $176,297 | New Conventional | |
| Previous Owner | $164,957 | FHA | |
| Previous Owner | $1,843,593 | Seller Take Back |
Property History
| Date | Event | Price | Change | Sq Ft Price |
|---|---|---|---|---|
| 07/23/2020 07/23/20 | Sold | $260,000 | 0.0% | $160 / Sq Ft |
| 07/02/2020 07/02/20 | Pending | -- | -- | -- |
| 07/01/2020 07/01/20 | For Sale | $259,900 | +43.0% | $160 / Sq Ft |
| 09/29/2016 09/29/16 | Sold | $181,750 | +1.6% | $112 / Sq Ft |
| 08/20/2016 08/20/16 | For Sale | $178,900 | 0.0% | $110 / Sq Ft |
| 08/18/2016 08/18/16 | Pending | -- | -- | -- |
| 08/15/2016 08/15/16 | Price Changed | $178,900 | -1.1% | $110 / Sq Ft |
| 07/05/2016 07/05/16 | Price Changed | $180,900 | -1.1% | $111 / Sq Ft |
| 06/06/2016 06/06/16 | Price Changed | $182,900 | -0.3% | $112 / Sq Ft |
| 05/14/2016 05/14/16 | For Sale | $183,500 | +9.2% | $113 / Sq Ft |
| 03/03/2016 03/03/16 | Sold | $168,000 | -3.4% | $103 / Sq Ft |
| 01/24/2016 01/24/16 | Pending | -- | -- | -- |
| 01/21/2016 01/21/16 | For Sale | $173,900 | -- | $107 / Sq Ft |
Tax History Compared to Growth
Tax History
| Year | Tax Paid | Tax Assessment Tax Assessment Total Assessment is a certain percentage of the fair market value that is determined by local assessors to be the total taxable value of land and additions on the property. | Land | Improvement |
|---|---|---|---|---|
| 2025 | $1,038 | $30,065 | -- | -- |
| 2024 | $1,040 | $34,050 | -- | -- |
| 2023 | $1,043 | $28,105 | $4,530 | $23,575 |
| 2022 | $1,040 | $19,008 | $2,831 | $16,177 |
| 2021 | $1,073 | $16,092 | $0 | $0 |
| 2020 | $1,065 | $15,382 | $0 | $0 |
| 2019 | $1,039 | $14,438 | $0 | $0 |
| 2018 | $990 | $12,078 | $0 | $0 |
| 2017 | $965 | $12,005 | $0 | $0 |
| 2016 | $853 | $11,928 | $1,250 | $10,678 |
| 2014 | $894 | $7,594 | $1,000 | $6,594 |
Agents Affiliated with this Home
-
Judy K. Daniels
J
Seller's Agent in 2020
Judy K. Daniels
Jonna Baker & Associates Realty
(480) 688-8558
2 in this area
17 Total Sales
-

Buyer's Agent in 2020
Sixto Aspeitia
eXp Realty
(480) 440-9409
47 in this area
856 Total Sales
-
Angel Ervin

Seller's Agent in 2016
Angel Ervin
RE/MAX
(520) 705-4992
4 in this area
393 Total Sales
-
Joyce Thomas

Seller's Agent in 2016
Joyce Thomas
eXp Realty
(937) 623-9468
5 Total Sales
-
John Ervin

Seller Co-Listing Agent in 2016
John Ervin
RE/MAX
(520) 723-4483
2 in this area
245 Total Sales
-
J
Buyer's Agent in 2016
Judy Daniels
CONNOLLY REALTY AND ASSOCIATES
Map
Source: Arizona Regional Multiple Listing Service (ARMLS)
MLS Number: 6097392
APN: 210-81-313
- 36076 N Vidlak Dr
- 36064 N Murray Grey Dr
- 1375 W Belmont Red Trail
- 35654 N Vidlak Dr
- 887 W Santa Gertrudis Trail
- 901 W Hereford Dr
- 984 W Belmont Red Trail
- 35801 N Zachary Rd
- 35721 N Zachary Rd
- 1090 E Horro Rd
- 35624 N Zachary Rd
- 681 W Belmont Red Trail
- 1370 W Siboney St
- 35737 N Loemann Dr
- 1039 E Tuli Way
- 23001 E Diana Way
- 35773 N Loemann Dr
- 23055 E Watford Dr
- 26736 S 230th St
- 26718 S 230th St






