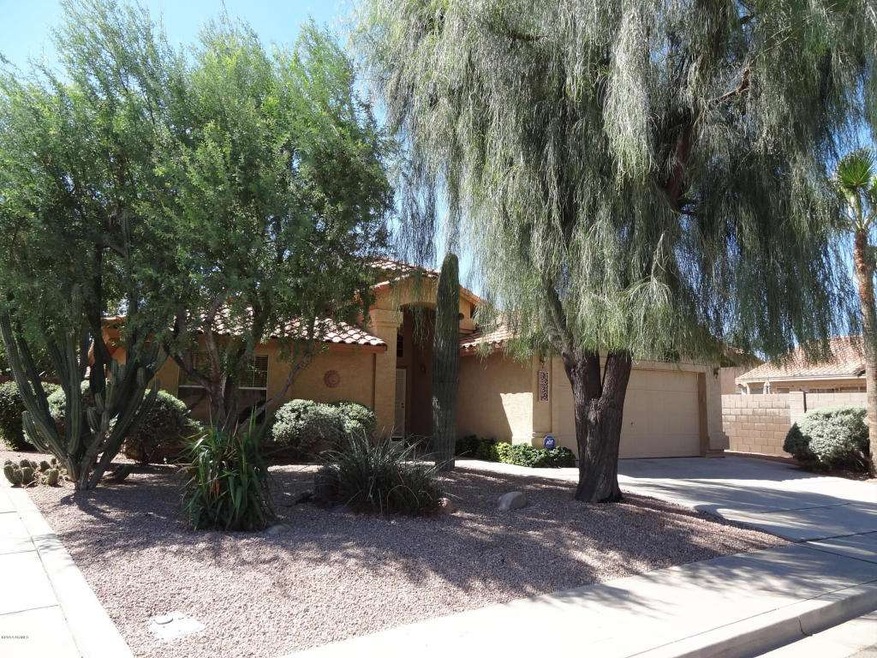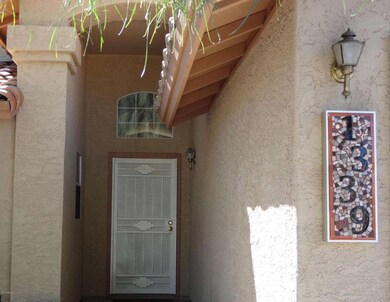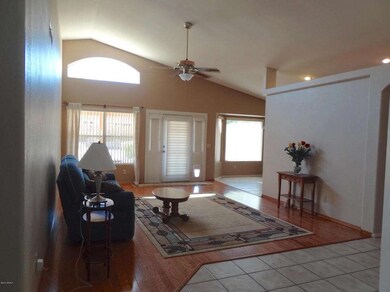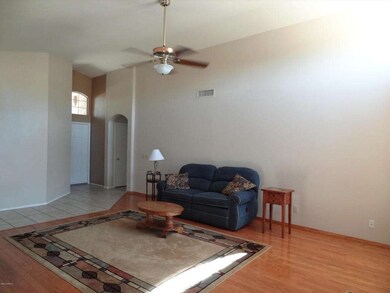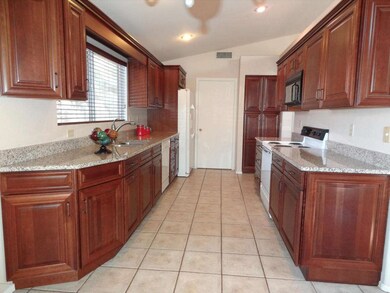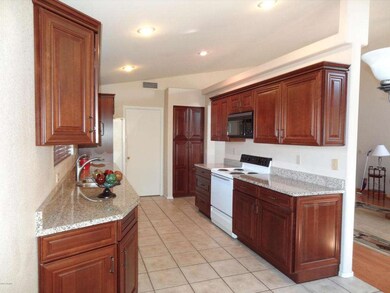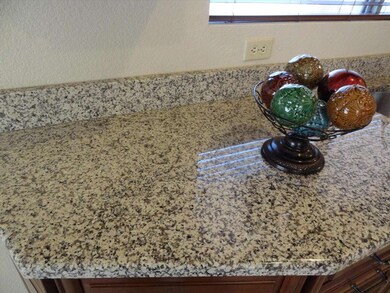
1339 W Boston St Chandler, AZ 85224
Central Ridge NeighborhoodEstimated Value: $447,080 - $504,000
Highlights
- Vaulted Ceiling
- Wood Flooring
- Covered patio or porch
- Andersen Junior High School Rated A-
- Granite Countertops
- 1-minute walk to Maggio Park
About This Home
As of November 2014Run don't walk to this beautifully remodeled home in a quiet location close to the 202 & 101, Chandler Mall, Chandler Hospital and much more! The gorgeous cheery wood cabinets, granite counters & pull out shelves in the kitchen are sure to please any cook. Both baths have been updated with newer vanities, mirrors, sinks, faucets, lighting & marble counters. The master shower doors were just replaced 8/2014. Check out the beautiful flooring! Bay window in master & eating area. The roof was replaced in 2006. Front & back have easy care landscaping. The pool sized backyard has a covered patio, pecan & grapefruit tree. The house is surrounded by single level homes and is located just down the street from Chandler's Maggio Park.
Last Agent to Sell the Property
Teri Gustafson
Century 21-Platinum Real Estate License #SA022671000 Listed on: 09/29/2014
Home Details
Home Type
- Single Family
Est. Annual Taxes
- $1,201
Year Built
- Built in 1991
Lot Details
- 7,471 Sq Ft Lot
- Desert faces the front and back of the property
- Block Wall Fence
- Front and Back Yard Sprinklers
- Sprinklers on Timer
Parking
- 2 Car Garage
- Garage Door Opener
Home Design
- Wood Frame Construction
- Tile Roof
- Stucco
Interior Spaces
- 1,377 Sq Ft Home
- 1-Story Property
- Vaulted Ceiling
- Ceiling Fan
- Double Pane Windows
Kitchen
- Dishwasher
- Granite Countertops
Flooring
- Wood
- Tile
Bedrooms and Bathrooms
- 3 Bedrooms
- Walk-In Closet
- Remodeled Bathroom
- 2 Bathrooms
Laundry
- Laundry in unit
- Dryer
- Washer
Accessible Home Design
- Doors with lever handles
- No Interior Steps
Outdoor Features
- Covered patio or porch
Schools
- Dr Howard K Conley Elementary School
- John M Andersen Jr High Middle School
- Hamilton High School
Utilities
- Refrigerated Cooling System
- Heating Available
- Water Softener
- High Speed Internet
- Cable TV Available
Community Details
- Property has a Home Owners Association
- Metro Property Association, Phone Number (480) 967-7182
- Built by Continental
- Rialto Hills Mcr 341 46 Subdivision
Listing and Financial Details
- Tax Lot 94
- Assessor Parcel Number 303-23-449
Ownership History
Purchase Details
Purchase Details
Home Financials for this Owner
Home Financials are based on the most recent Mortgage that was taken out on this home.Purchase Details
Purchase Details
Purchase Details
Home Financials for this Owner
Home Financials are based on the most recent Mortgage that was taken out on this home.Similar Homes in Chandler, AZ
Home Values in the Area
Average Home Value in this Area
Purchase History
| Date | Buyer | Sale Price | Title Company |
|---|---|---|---|
| Mz-Joel Trust | -- | None Listed On Document | |
| Dalaly Mariam | $217,000 | First American Title Ins Co | |
| Dalaly Mariam | -- | First American Title Ins Co | |
| Bundrock Cindy I | -- | None Available | |
| Bundrock Cindy I | $105,000 | Nations Title Insurance |
Mortgage History
| Date | Status | Borrower | Loan Amount |
|---|---|---|---|
| Previous Owner | Bundrock Cindy I | $88,200 | |
| Previous Owner | Bundrock Cindy I | $50,000 | |
| Previous Owner | Bundrock Cindy I | $71,233 | |
| Previous Owner | Bundrock Cindy I | $94,500 |
Property History
| Date | Event | Price | Change | Sq Ft Price |
|---|---|---|---|---|
| 11/03/2014 11/03/14 | Sold | $217,000 | -1.4% | $158 / Sq Ft |
| 10/10/2014 10/10/14 | Pending | -- | -- | -- |
| 09/28/2014 09/28/14 | For Sale | $220,000 | -- | $160 / Sq Ft |
Tax History Compared to Growth
Tax History
| Year | Tax Paid | Tax Assessment Tax Assessment Total Assessment is a certain percentage of the fair market value that is determined by local assessors to be the total taxable value of land and additions on the property. | Land | Improvement |
|---|---|---|---|---|
| 2025 | $1,496 | $19,464 | -- | -- |
| 2024 | $1,464 | $18,537 | -- | -- |
| 2023 | $1,464 | $32,970 | $6,590 | $26,380 |
| 2022 | $1,413 | $24,730 | $4,940 | $19,790 |
| 2021 | $1,481 | $23,370 | $4,670 | $18,700 |
| 2020 | $1,474 | $21,280 | $4,250 | $17,030 |
| 2019 | $1,418 | $19,400 | $3,880 | $15,520 |
| 2018 | $1,373 | $18,160 | $3,630 | $14,530 |
| 2017 | $1,280 | $17,010 | $3,400 | $13,610 |
| 2016 | $1,233 | $15,960 | $3,190 | $12,770 |
| 2015 | $1,195 | $14,150 | $2,830 | $11,320 |
Agents Affiliated with this Home
-

Seller's Agent in 2014
Teri Gustafson
Century 21-Platinum Real Estate
-
Michael Barron

Buyer's Agent in 2014
Michael Barron
West USA Realty
(480) 720-6061
4 in this area
79 Total Sales
Map
Source: Arizona Regional Multiple Listing Service (ARMLS)
MLS Number: 5177732
APN: 303-23-449
- 1360 W Folley St
- 1582 W Chicago St
- 1573 W Chicago St
- 231 S Comanche Dr
- 351 S Apache Dr
- 1723 W Mercury Way
- 515 S Apache Dr
- 299 N Comanche Dr
- 1432 W Hopi Dr
- 530 S Emerson St
- 850 W Folley St
- 908 W Chandler Blvd Unit D
- 333 N Pennington Dr Unit 55
- 333 N Pennington Dr Unit 15
- 77 S Dobson Rd Unit 2
- 874 S Comanche Ct
- 1392 W Kesler Ln
- 834 W Whitten St
- 1282 W Kesler Ln
- 972 S Gardner Dr
- 1339 W Boston St
- 1329 W Boston St
- 141 S Sean Dr
- 151 S Sean Dr
- 1330 W Butler Dr
- 1340 W Butler Dr
- 1319 W Boston St
- 161 S Sean Dr
- 1320 W Butler Dr
- 131 S Sean Dr
- 1330 W Boston St
- 1310 W Butler Dr
- 171 S Sean Dr
- 1309 W Boston St
- 121 S Sean Dr
- 1300 W Butler Dr
- 1299 W Boston St
- 1320 W Boston St
- 1341 W Butler Dr
- 1331 W Butler Dr
