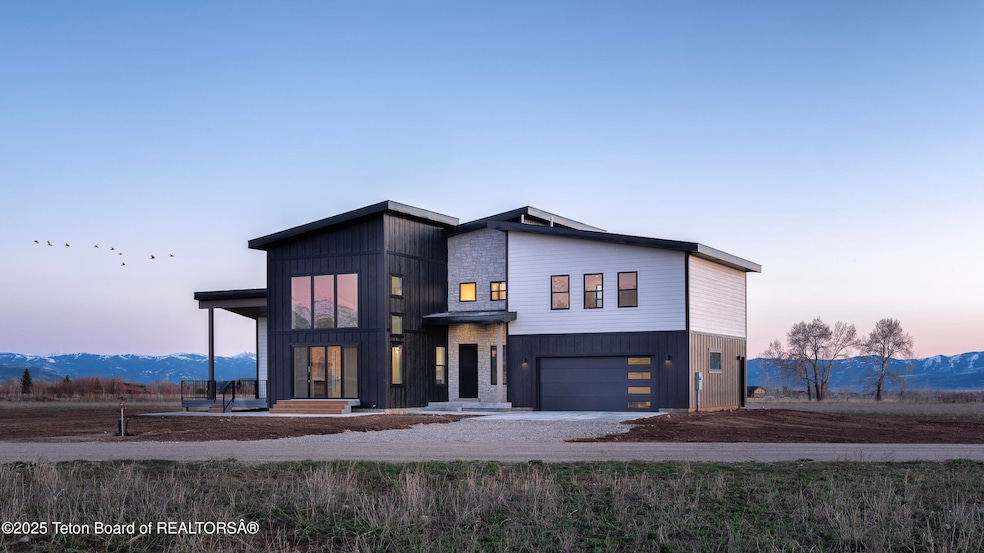
1339 Whitetail Dr Driggs, ID 83422
Estimated payment $7,425/month
Highlights
- Scenic Views
- Cathedral Ceiling
- Balcony
- Deck
- Bonus Room
- Porch
About This Home
Conveniently located near Driggs on the ''fast track'' to Grand Targhee, this contemporary home sits in the valley's famed view corridor. Low-maintenance siding and stone set the tone for stylish, easy living. Enjoy the East-facing patio with fireplace—perfect for shaded Summer days or cool evenings. Inside, a formal entry leads to a chef's kitchen with LG Studio appliances, inset cabinetry, 2 dishwashers, gas range with griddle, and granite sink. The vaulted living room features a stone fireplace. The main-floor suite offers patio access, a spa-like bath with wet room, soaker tub, walk-in shower, and through access to the laundry with double hookups. A powder room completes the main level. Upstairs, a bonus room over the garage boasts a private entry, while 2 bedrooms share a large bath.
Home Details
Home Type
- Single Family
Est. Annual Taxes
- $464
Year Built
- Built in 2025
Lot Details
- 0.5 Acre Lot
- Open Space
- Lot includes common area
- Year Round Access
- Level Lot
Parking
- 2 Car Attached Garage
- Garage Door Opener
Property Views
- Scenic Vista
- Canyon
- Mountain
Home Design
- Shingle Roof
- Composition Shingle Roof
- Composition Shingle
- Stick Built Home
Interior Spaces
- 3,161 Sq Ft Home
- Cathedral Ceiling
- Bonus Room
Kitchen
- Range
- Microwave
- Dishwasher
- Disposal
Bedrooms and Bathrooms
- 4 Bedrooms
Outdoor Features
- Balcony
- Deck
- Patio
- Porch
Utilities
- Forced Air Heating and Cooling System
- Electricity To Lot Line
- Propane
- Well
Community Details
- Property has a Home Owners Association
- Sweetwater Subdivision
Listing and Financial Details
- Home warranty included in the sale of the property
- Assessor Parcel Number RP001480000590
Map
Home Values in the Area
Average Home Value in this Area
Tax History
| Year | Tax Paid | Tax Assessment Tax Assessment Total Assessment is a certain percentage of the fair market value that is determined by local assessors to be the total taxable value of land and additions on the property. | Land | Improvement |
|---|---|---|---|---|
| 2024 | $464 | $140,000 | $140,000 | $0 |
| 2023 | $464 | $140,000 | $140,000 | $0 |
| 2022 | $1 | $350 | $350 | $0 |
| 2021 | $2 | $303 | $303 | $0 |
| 2020 | $2 | $293 | $293 | $0 |
| 2019 | $2 | $293 | $293 | $0 |
| 2018 | $2 | $281 | $281 | $0 |
| 2017 | $2 | $273 | $273 | $0 |
| 2016 | $16 | $265 | $265 | $0 |
| 2015 | $226 | $17,000 | $17,000 | $0 |
| 2011 | -- | $230 | $230 | $0 |
Property History
| Date | Event | Price | Change | Sq Ft Price |
|---|---|---|---|---|
| 07/24/2025 07/24/25 | Price Changed | $1,349,000 | -9.5% | $427 / Sq Ft |
| 05/05/2025 05/05/25 | For Sale | $1,490,000 | -- | $471 / Sq Ft |
Purchase History
| Date | Type | Sale Price | Title Company |
|---|---|---|---|
| Warranty Deed | -- | Alliance Title | |
| Warranty Deed | -- | First American Title | |
| Grant Deed | -- | First American Title |
Mortgage History
| Date | Status | Loan Amount | Loan Type |
|---|---|---|---|
| Open | $761,000 | Credit Line Revolving | |
| Previous Owner | $500,000 | Construction |
Similar Homes in Driggs, ID
Source: Teton Board of REALTORS®
MLS Number: 25-834
APN: RP001480000590
- 1515 Table Rock Dr
- TBD Wildflower Way
- 1904 Paintbrush Cir
- TBD Sagebrush Rd
- 1830 Mount Davidson Dr
- 1777 Telemark Trail
- 1121 Rainbow Loop
- 1604 Telemark Trail
- 1044 Miller Ranch Rd
- TBD Ski Hill Rd
- L190 Iroquois Way
- L195-5 Iroquois Way
- 1045 Iroquois Way
- L193-5 Iroquois Way
- 1779 Falcon Ln
- L194-5 Iroquois Way
- 1105 Pawnee Rd
- 1065 Pawnee Rd
- 1066 Pawnee Rd
- 1106 Pawnee Rd






