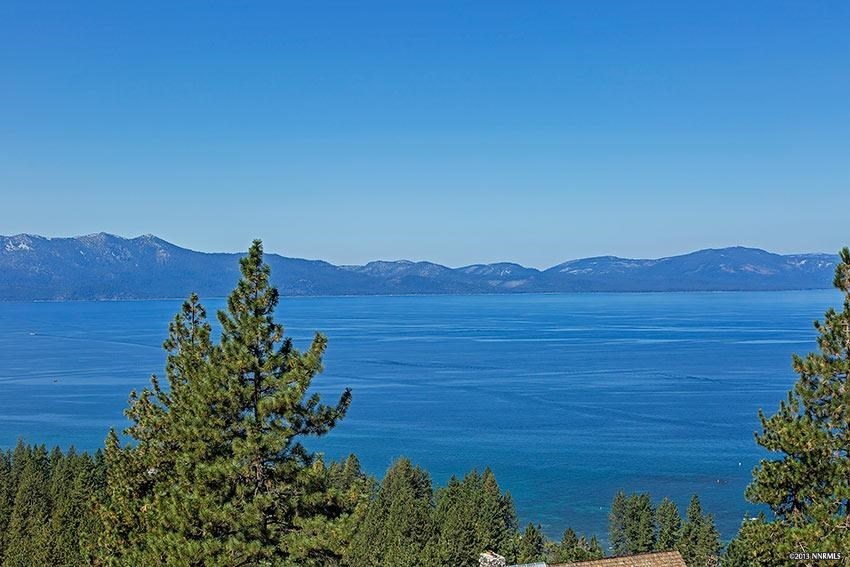
1339 Winding Way Glenbrook, NV 89413
Estimated Value: $2,635,000 - $3,181,000
Highlights
- View of Trees or Woods
- Deck
- Lake, Pond or Stream
- Zephyr Cove Elementary School Rated A-
- Property is near a forest
- Wooded Lot
About This Home
As of September 2014Sunny location adjacent to US National Forest with beautiful unobstructed views of Lake Tahoe, Mt. Tallac, Emerald Bay and Heavenly Ski areas. Living room with fireplace and vaulted wood beam ceilings. Spacious viewing/entertainment decks. Level entry, paver driveway, 2 furnaces and newer composition roof. Property being sold in "AS-IS" Condition.
Last Agent to Sell the Property
Chase International - ZC License #S.31887 Listed on: 08/16/2014

Home Details
Home Type
- Single Family
Est. Annual Taxes
- $6,347
Year Built
- Built in 1978
Lot Details
- 0.52 Acre Lot
- Lot Sloped Down
- Wooded Lot
Parking
- 2 Car Attached Garage
- Garage Door Opener
Property Views
- Woods
- Mountain
Home Design
- Brick Foundation
- Pitched Roof
- Shingle Roof
- Composition Roof
- Wood Siding
- Stick Built Home
Interior Spaces
- 2,392 Sq Ft Home
- 2-Story Property
- Furnished
- High Ceiling
- Ceiling Fan
- Double Pane Windows
- Blinds
- Living Room with Fireplace
- Combination Kitchen and Dining Room
- Home Office
- Fire and Smoke Detector
- Unfinished Basement
Kitchen
- Breakfast Bar
- Microwave
- Dishwasher
- Trash Compactor
- Disposal
Flooring
- Carpet
- Ceramic Tile
Bedrooms and Bathrooms
- 3 Bedrooms
- 3 Full Bathrooms
- Dual Sinks
- Primary Bathroom includes a Walk-In Shower
Laundry
- Laundry in Garage
- Dryer
- Washer
Outdoor Features
- Lake, Pond or Stream
- Deck
Location
- Property is near a forest
Schools
- Zephyr Cove Elementary School
- Kingsbury Middle School
- Whittell - Grades 9-12 High School
Utilities
- Forced Air Heating System
- Heating System Uses Propane
- Hot Water Heating System
- Propane Water Heater
- Phone Available
- Cable TV Available
Community Details
- No Home Owners Association
Listing and Financial Details
- Home warranty included in the sale of the property
- Assessor Parcel Number 141827810042
Similar Homes in Glenbrook, NV
Home Values in the Area
Average Home Value in this Area
Mortgage History
| Date | Status | Borrower | Loan Amount |
|---|---|---|---|
| Closed | Walton David Allen | $500,000 | |
| Closed | Walton David Allen | $500,000 |
Property History
| Date | Event | Price | Change | Sq Ft Price |
|---|---|---|---|---|
| 09/15/2014 09/15/14 | Sold | $995,000 | -6.0% | $416 / Sq Ft |
| 08/24/2014 08/24/14 | Pending | -- | -- | -- |
| 08/16/2014 08/16/14 | For Sale | $1,058,000 | -- | $442 / Sq Ft |
Tax History Compared to Growth
Tax History
| Year | Tax Paid | Tax Assessment Tax Assessment Total Assessment is a certain percentage of the fair market value that is determined by local assessors to be the total taxable value of land and additions on the property. | Land | Improvement |
|---|---|---|---|---|
| 2025 | $11,820 | $441,383 | $323,750 | $117,633 |
| 2024 | $11,820 | $444,119 | $323,750 | $120,369 |
| 2023 | $11,002 | $435,673 | $323,750 | $111,923 |
| 2022 | $10,141 | $394,019 | $288,750 | $105,269 |
| 2021 | $9,390 | $363,379 | $262,500 | $100,879 |
| 2020 | $9,072 | $337,060 | $238,000 | $99,060 |
| 2019 | $8,761 | $334,057 | $238,000 | $96,057 |
| 2018 | $8,361 | $321,977 | $227,500 | $94,477 |
| 2017 | $7,113 | $293,695 | $227,500 | $66,195 |
| 2016 | $6,937 | $284,174 | $227,500 | $56,674 |
| 2015 | $6,547 | $284,174 | $227,500 | $56,674 |
| 2014 | $6,347 | $281,307 | $227,500 | $53,807 |
Agents Affiliated with this Home
-
Marge Lugo Hauge
M
Seller's Agent in 2014
Marge Lugo Hauge
Chase International - ZC
(775) 720-5153
3 in this area
9 Total Sales
-
Craig Zager

Buyer's Agent in 2014
Craig Zager
Coldwell Banker Select ZC
(775) 901-4663
84 in this area
204 Total Sales
Map
Source: Northern Nevada Regional MLS
MLS Number: 140011713
APN: 1418-27-810-042
- 319 Pheasant Ln
- 1308 Cave Rock Dr Unit C
- 223 Lyons Ave
- 228 Bedell Ave
- 232 Bedell Ave
- 234 Bedell Ave
- 1300 Cave Rock Dr
- 1374 Winding Way
- 275 Chukkar Dr
- 1263 Hidden Woods Dr
- 213 Cedar Ridge
- 210 Cedar Ridge
- 1280 Hidden Woods Dr
- 1227 Us Highway 50
- 1208 Tahoe Glen Dr
- 1206 Tahoe Glen Dr
- 1227 Highway 50
- 1458 Pittman Terrace
- 1472 Flowers Ave
- 1146 Highway 50
- 1339 Winding Way
- 1342 Winding Way
- 1337 Winding Way
- 1328 Cave Rock Dr
- 1344 Winding Way
- 1345 Winding Way
- 1328 Cave Rock Dr
- 1346 Winding Way
- 1346 Winding Way
- 1331 Winding Way
- 303 Pheasant Dr
- 311 Gull Ct
- 301 Pheasant Dr
- 1330 Cave Rock Dr
- 1322 Cave Rock Dr
- 1348 Winding Way
- 1321 Cave Rock Dr
- 306 Pheasant Dr
- 1326 Winding Way
- 315 Pheasant Dr
