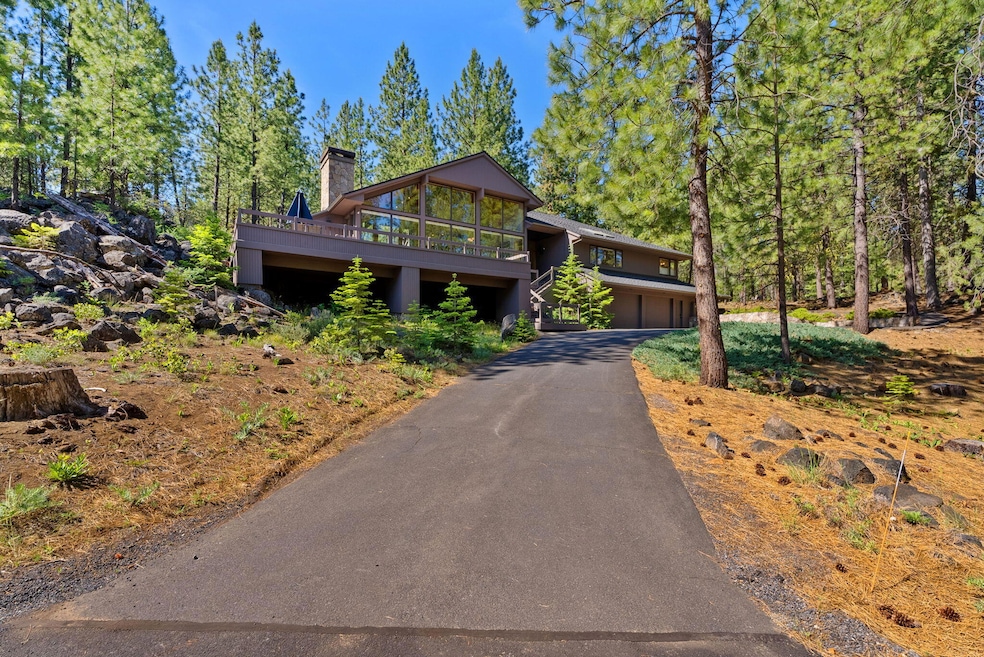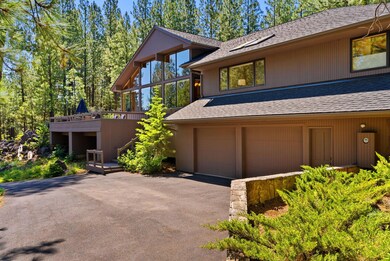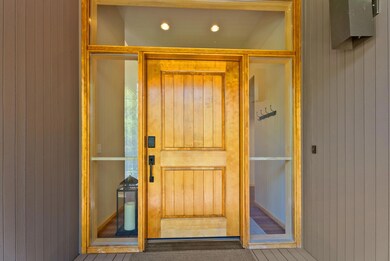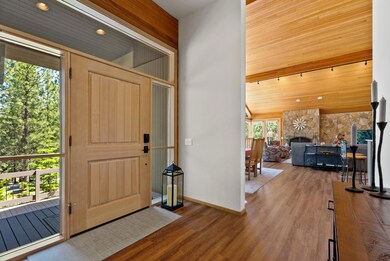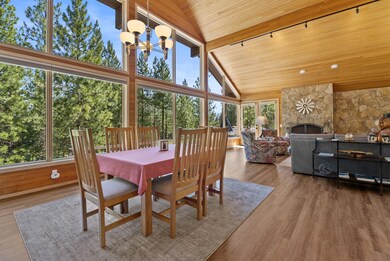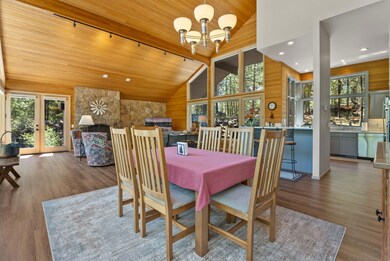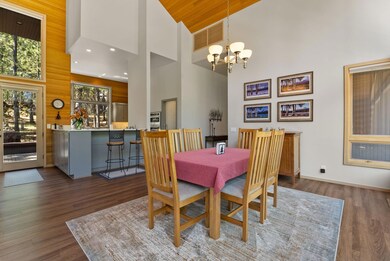13391 Anapholis Unit GM 419 Black Butte Ranch, OR 97759
Estimated payment $8,553/month
Highlights
- Golf Course Community
- Community Stables
- Resort Property
- Sisters Elementary School Rated A-
- Fitness Center
- RV or Boat Storage in Community
About This Home
Welcome to GM 419 where beauty and tranquility await. In 2022, the kitchen was beautifully remodeled, boasting new cabinet faces, doors, sleek stainless-steel appliances, and elegant quartz countertops. The guest bath received stylish upgrades too, including quartz countertops and a modern toilet. The laundry room adds convenience and style with its quartz countertops and a brand-new set of 2025 washer and dryer. Enjoy the warmth of new Luxury Vinyl Plank flooring throughout the main living area. Step out onto the freshly refinished wrap-around deck to enjoy views of golfers on the 12th green and 13th tee at Glaze Meadow. More natural light pours in through skylights added to the new roof in 2022. A fresh coat of interior paint was applied which instantly rejuvenated the home's ambiance. Experience enhanced style and privacy with new Hunter Douglas shades. Admire the seamless flow from the kitchen to the spacious great room with its charming, vaulted cedar ceiling. A must see home.
Home Details
Home Type
- Single Family
Est. Annual Taxes
- $14,728
Year Built
- Built in 1989
Lot Details
- 1.11 Acre Lot
- Native Plants
- Wooded Lot
- Property is zoned BBRR, BBRR
HOA Fees
- $548 Monthly HOA Fees
Parking
- 2 Car Attached Garage
- Workshop in Garage
- Garage Door Opener
- Driveway
Property Views
- Golf Course
- Forest
- Neighborhood
Home Design
- Northwest Architecture
- Traditional Architecture
- Stem Wall Foundation
- Frame Construction
- Composition Roof
Interior Spaces
- 2,472 Sq Ft Home
- 2-Story Property
- Open Floorplan
- Vaulted Ceiling
- Skylights
- Double Pane Windows
- Vinyl Clad Windows
- Great Room with Fireplace
Kitchen
- Eat-In Kitchen
- Breakfast Bar
- Oven
- Cooktop
- Microwave
- Dishwasher
- Tile Countertops
- Disposal
Flooring
- Engineered Wood
- Carpet
Bedrooms and Bathrooms
- 3 Bedrooms
- Primary Bedroom on Main
- Walk-In Closet
- Jack-and-Jill Bathroom
- Double Vanity
- Soaking Tub
- Bathtub Includes Tile Surround
Laundry
- Laundry Room
- Dryer
- Washer
Home Security
- Smart Locks
- Carbon Monoxide Detectors
- Fire and Smoke Detector
Outdoor Features
- Deck
- Wrap Around Porch
Schools
- Sisters Elementary School
- Sisters Middle School
- Sisters High School
Utilities
- Forced Air Zoned Heating and Cooling System
- Heating System Uses Wood
- Heat Pump System
- Water Heater
- Community Sewer or Septic
- Cable TV Available
Listing and Financial Details
- Exclusions: Personal items and art work.
- Legal Lot and Block 140921C0 / 01100
- Assessor Parcel Number 159217
Community Details
Overview
- Resort Property
- Black Butte Ranch Subdivision
- On-Site Maintenance
- Maintained Community
- The community has rules related to covenants, conditions, and restrictions, covenants
- Property is near a preserve or public land
Amenities
- Restaurant
- Clubhouse
Recreation
- RV or Boat Storage in Community
- Golf Course Community
- Tennis Courts
- Pickleball Courts
- Sport Court
- Community Playground
- Fitness Center
- Community Pool
- Park
- Community Stables
- Trails
- Snow Removal
Security
- Security Service
- Gated Community
- Building Fire-Resistance Rating
Map
Home Values in the Area
Average Home Value in this Area
Tax History
| Year | Tax Paid | Tax Assessment Tax Assessment Total Assessment is a certain percentage of the fair market value that is determined by local assessors to be the total taxable value of land and additions on the property. | Land | Improvement |
|---|---|---|---|---|
| 2024 | $14,728 | $940,890 | -- | -- |
| 2023 | $14,127 | $913,490 | $0 | $0 |
| 2022 | $13,116 | $861,060 | $0 | $0 |
| 2021 | $13,253 | $835,990 | $0 | $0 |
| 2020 | $12,297 | $835,990 | $0 | $0 |
| 2019 | $12,047 | $811,650 | $0 | $0 |
| 2018 | $11,520 | $788,010 | $0 | $0 |
| 2017 | $11,093 | $765,060 | $0 | $0 |
| 2016 | $10,902 | $742,780 | $0 | $0 |
| 2015 | $10,523 | $742,780 | $0 | $0 |
| 2014 | $9,930 | $700,860 | $0 | $0 |
Property History
| Date | Event | Price | List to Sale | Price per Sq Ft | Prior Sale |
|---|---|---|---|---|---|
| 10/03/2025 10/03/25 | Price Changed | $1,295,000 | -4.0% | $524 / Sq Ft | |
| 09/02/2025 09/02/25 | Price Changed | $1,349,000 | -3.3% | $546 / Sq Ft | |
| 07/16/2025 07/16/25 | Price Changed | $1,395,000 | -3.7% | $564 / Sq Ft | |
| 06/18/2025 06/18/25 | For Sale | $1,449,000 | +45.6% | $586 / Sq Ft | |
| 07/14/2021 07/14/21 | Sold | $995,000 | 0.0% | $403 / Sq Ft | View Prior Sale |
| 05/24/2021 05/24/21 | Pending | -- | -- | -- | |
| 05/24/2021 05/24/21 | For Sale | $995,000 | -- | $403 / Sq Ft |
Purchase History
| Date | Type | Sale Price | Title Company |
|---|---|---|---|
| Warranty Deed | $995,000 | Western Title & Escrow |
Mortgage History
| Date | Status | Loan Amount | Loan Type |
|---|---|---|---|
| Open | $500,000 | New Conventional |
Source: Oregon Datashare
MLS Number: 220204172
APN: 159217
- 13471 Foin Follette Unit GM 298
- 70305 Arvensis Unit GM 348
- 13375 Spirea Unit GM 375
- 70440 Linnaea Borealis Unit GM395
- 70332 Sword Fern Unit GM 245
- 13699 Speedwell Unit GM90
- 13637 Wolfberry Unit GM 142
- 70474 Alum Root
- 13692 Owls Clover Rh9
- 13582 Hollyhock Unit BBH13
- 70661 Steeple Bush Unit SM202
- 70347 Cinquefoil Unit GM 188
- 70684 Steeple Bush Unit SM 153
- 13584 Nine Bark
- 70780 Bitter Root
- 70701 Pasque Flower Unit SM94
- 70686 Buck Brush Unit SM85
- 70789 Goldenrod Unit SM16
- 13461 Hawks Beard Unit SH43
- 14023 Hawks Beard Unit B
- 14579 Crossroads Loop
- 210 N Woodson St
- 10576 Village Loop Unit ID1330996P
- 11043 Village Loop Unit ID1330989P
- 13400 SW Cinder Dr
- 951 Golden Pheasant Dr Unit ID1330988P
- 1485 Murrelet Dr Unit Bonus Room Apartment
- 1485 Murrelet Dr
- 1485 Murrelet Dr Unit 2
- 1640 SW 35th St
- 2960 NW Northwest Way
- 3006 SW Glacier Ave
- 451 NW 25th St
- 3750 SW Badger Ave
- 4633 SW 37th St
- 3759 SW Badger Ave
- 2468 NW Marken St
- 2500 NW Regency St
- 418 NW 17th St Unit 3
- 2090 SW Umatilla Ave
