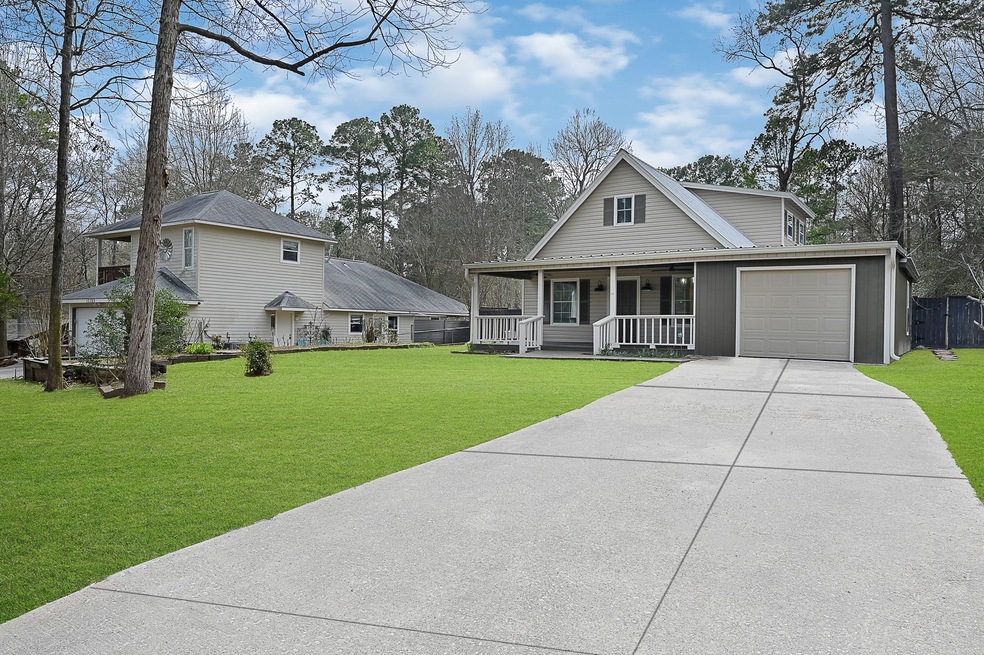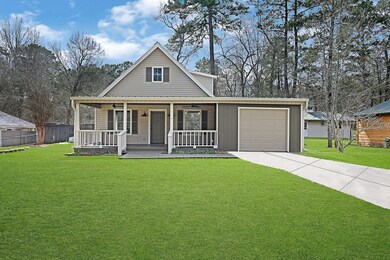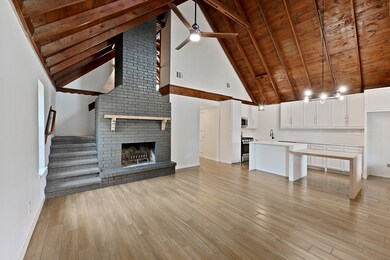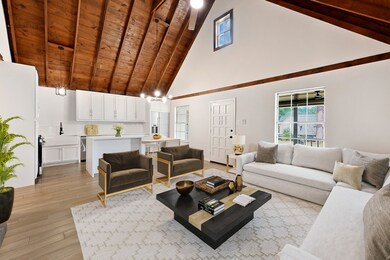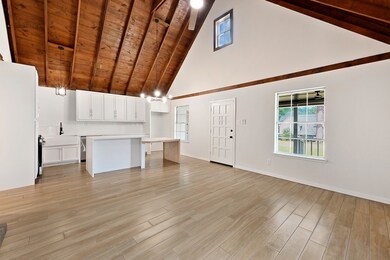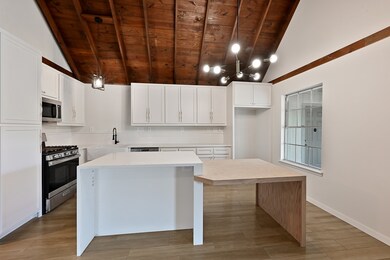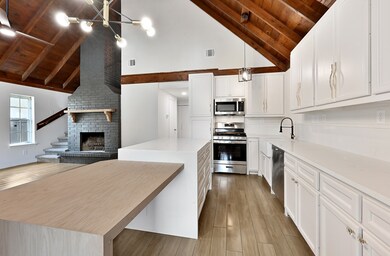
13391 Southshore Dr Conroe, TX 77304
Highlights
- Lake View
- Craftsman Architecture
- Wooded Lot
- Peet Junior High School Rated A-
- Deck
- Loft
About This Home
As of May 2024*PRICED TO SELL!!! Completely Renovated, 4 bed, 3 bath cottage nestled on an over-sized lot in the serene woods of Lake Forest Falls subdivision. Roughly 100 sq. ft added! This private lake community is a hidden gem! This home boasts an open floor-plan with floor to ceiling brick fireplace, vaulted ceiling with wood detailing! The open kitchen offers a large island with new counters, custom cabinets, a custom breakfast table, and all new appliances! The upstairs bedroom comes complete with a full bath and a private balcony that overlooks the expansive backyard. Enjoy breathtaking lake views of an 80-acre private lake where motorized vehicles are permitted. OUTSIDE of the Conroe City limits! This would also make a great short term rental or investment property! Schedule your showing today and don't miss the opportunity to make this custom cottage in the woods your new home!
Last Agent to Sell the Property
Styled Real Estate License #0590446 Listed on: 04/17/2024
Home Details
Home Type
- Single Family
Est. Annual Taxes
- $2,689
Year Built
- Built in 1980
Lot Details
- 0.28 Acre Lot
- Back Yard Fenced
- Wooded Lot
HOA Fees
- $38 Monthly HOA Fees
Parking
- 1 Car Attached Garage
Home Design
- Craftsman Architecture
- Slab Foundation
- Cement Siding
- Vinyl Siding
Interior Spaces
- 1,497 Sq Ft Home
- 1.5-Story Property
- High Ceiling
- Ceiling Fan
- Wood Burning Fireplace
- Family Room Off Kitchen
- Combination Kitchen and Dining Room
- Loft
- Utility Room
- Washer and Electric Dryer Hookup
- Tile Flooring
- Lake Views
Kitchen
- Breakfast Bar
- Electric Range
- Microwave
- Dishwasher
- Kitchen Island
- Disposal
Bedrooms and Bathrooms
- 4 Bedrooms
- 3 Full Bathrooms
- Double Vanity
- Bathtub with Shower
- Separate Shower
Eco-Friendly Details
- Energy-Efficient Thermostat
Outdoor Features
- Deck
- Patio
- Shed
- Rear Porch
Schools
- Gordon Reed Elementary School
- Peet Junior High School
- Conroe High School
Utilities
- Central Heating and Cooling System
- Programmable Thermostat
- Septic Tank
Community Details
- Lake Forest Falls Association, Phone Number (281) 639-2767
- Lake Forest Falls 01 Subdivision
Ownership History
Purchase Details
Home Financials for this Owner
Home Financials are based on the most recent Mortgage that was taken out on this home.Purchase Details
Home Financials for this Owner
Home Financials are based on the most recent Mortgage that was taken out on this home.Purchase Details
Home Financials for this Owner
Home Financials are based on the most recent Mortgage that was taken out on this home.Purchase Details
Purchase Details
Purchase Details
Purchase Details
Similar Homes in the area
Home Values in the Area
Average Home Value in this Area
Purchase History
| Date | Type | Sale Price | Title Company |
|---|---|---|---|
| Deed | -- | Riverway Title Company | |
| Warranty Deed | -- | Texas Title | |
| Vendors Lien | -- | Fidelity National Title | |
| Deed | -- | -- | |
| Quit Claim Deed | -- | None Available | |
| Interfamily Deed Transfer | -- | None Available | |
| Deed | -- | -- |
Mortgage History
| Date | Status | Loan Amount | Loan Type |
|---|---|---|---|
| Open | $299,000 | VA | |
| Previous Owner | $119,298 | FHA | |
| Previous Owner | $10,299 | Credit Line Revolving |
Property History
| Date | Event | Price | Change | Sq Ft Price |
|---|---|---|---|---|
| 05/24/2024 05/24/24 | Sold | -- | -- | -- |
| 04/23/2024 04/23/24 | Pending | -- | -- | -- |
| 04/17/2024 04/17/24 | For Sale | $299,000 | +28.9% | $200 / Sq Ft |
| 11/30/2023 11/30/23 | Sold | -- | -- | -- |
| 11/15/2023 11/15/23 | Pending | -- | -- | -- |
| 10/21/2023 10/21/23 | Price Changed | $232,000 | 0.0% | $167 / Sq Ft |
| 10/21/2023 10/21/23 | For Sale | $232,000 | -4.1% | $167 / Sq Ft |
| 10/16/2023 10/16/23 | Pending | -- | -- | -- |
| 10/04/2023 10/04/23 | Price Changed | $242,000 | -3.2% | $174 / Sq Ft |
| 09/14/2023 09/14/23 | For Sale | $250,000 | -- | $180 / Sq Ft |
Tax History Compared to Growth
Tax History
| Year | Tax Paid | Tax Assessment Tax Assessment Total Assessment is a certain percentage of the fair market value that is determined by local assessors to be the total taxable value of land and additions on the property. | Land | Improvement |
|---|---|---|---|---|
| 2024 | $1,570 | $197,507 | $30,000 | $167,507 |
| 2023 | $1,570 | $169,220 | $30,000 | $183,900 |
| 2022 | $2,687 | $153,840 | $30,000 | $0 |
| 2021 | $2,586 | $139,850 | $7,200 | $184,600 |
| 2020 | $2,472 | $127,140 | $7,200 | $207,730 |
| 2019 | $2,328 | $115,580 | $7,200 | $108,380 |
| 2018 | $1,882 | $115,630 | $7,200 | $108,430 |
| 2017 | $1,953 | $96,710 | $7,200 | $89,510 |
| 2016 | $2,040 | $101,020 | $7,200 | $93,820 |
| 2015 | $311 | $92,050 | $7,200 | $84,850 |
| 2014 | $311 | $92,050 | $7,200 | $84,850 |
Agents Affiliated with this Home
-
Angelica Lopez
A
Seller's Agent in 2024
Angelica Lopez
Styled Real Estate
(713) 885-8565
35 Total Sales
-
Amber Crawford
A
Buyer's Agent in 2024
Amber Crawford
CB&A, Realtors
(832) 877-0994
57 Total Sales
-
Cody Richards
C
Seller's Agent in 2023
Cody Richards
Richards & Associates Real Est
(936) 444-4055
99 Total Sales
Map
Source: Houston Association of REALTORS®
MLS Number: 33397670
APN: 6615-01-09101
- 13392 Southshore Dr
- 13396 Southshore Dr
- 1997 Northshore Dr
- 13318 Southshore Dr
- 1888 Northshore Dr
- 14065 Amber Ln
- 1331-A Mccaleb Rd
- 0 Swc McCaleb Rd
- 1756 Mccaleb Rd
- 14730 Highland Ranch Dr
- 4019 Highland Pass
- 533 Roserun Dr
- 513 Roserun Dr
- 517 Roserun Dr
- 521 Roserun Dr
- 514 Roserun Dr
- 407 Harlow Dr
- 14833 Archer Ct
- 14833 Archer Ct
- 14833 Archer Ct
