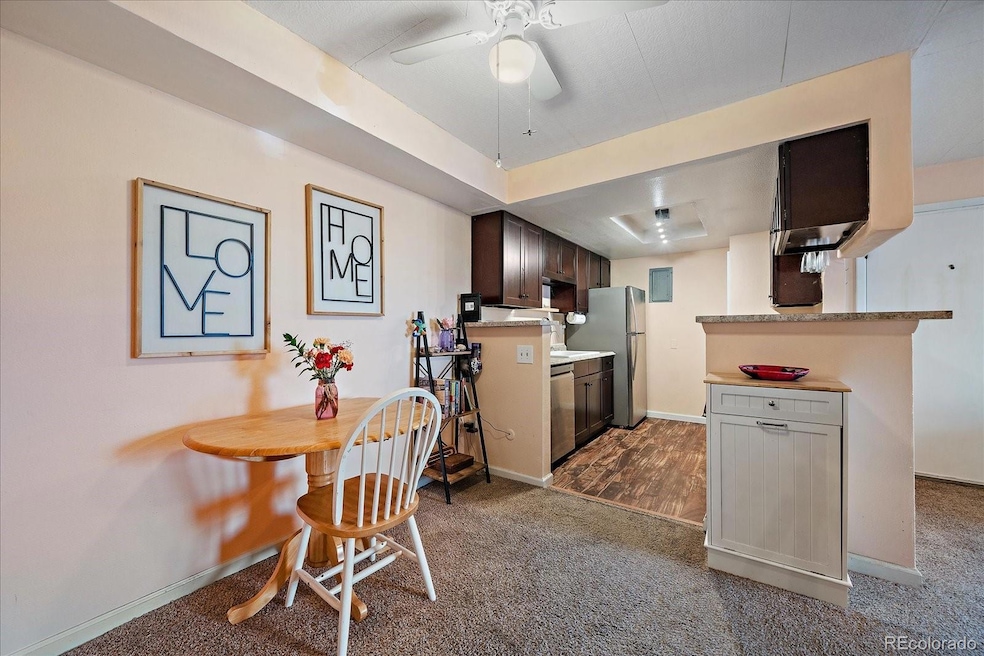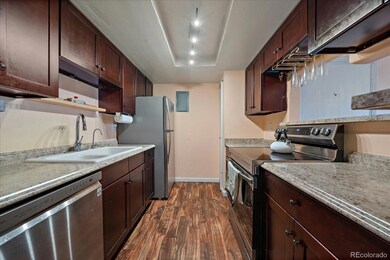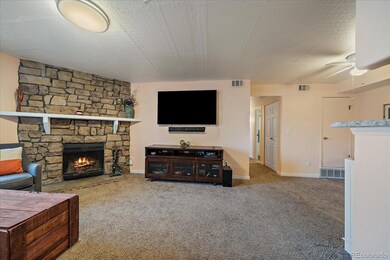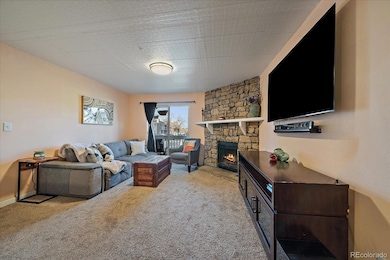13393 E Asbury Dr Unit 103 Aurora, CO 80014
Heather Ridge NeighborhoodEstimated payment $1,910/month
Highlights
- Outdoor Pool
- Deck
- Granite Countertops
- Open Floorplan
- Living Room with Fireplace
- Covered Patio or Porch
About This Home
Welcome to this inviting main-floor condo, ideally located just steps from Utah Park and the scenic trails of Jewell Wetlands. The open-concept layout connects the updated kitchen—featuring granite countertops and stainless steel appliances—to the dining and living spaces, complete with a cozy fireplace. Start your mornings on the private patio with a cup of coffee or unwind after a long day. The nice sized primary suite easily accommodates a king-size bed and has its own private ensuite bath. Added perks include in-unit laundry, soundproof ceilings, a reserved parking space right out front, extra storage, and access to the community pool. With close proximity to I-225, the Denver Tech Center, Light Rail, and a variety of shops and restaurants, this home blends comfort, convenience, and an unbeatable location.
Listing Agent
Madison & Company Properties Brokerage Email: info@mcclaingroupre.com,720-275-9663 Listed on: 03/20/2025

Co-Listing Agent
Madison & Company Properties Brokerage Email: info@mcclaingroupre.com,720-275-9663 License #100073186
Property Details
Home Type
- Condominium
Est. Annual Taxes
- $1,184
Year Built
- Built in 1980
Lot Details
- Two or More Common Walls
- North Facing Home
HOA Fees
- $411 Monthly HOA Fees
Parking
- 1 Parking Space
Home Design
- Entry on the 1st floor
- Frame Construction
- Composition Roof
- Wood Siding
Interior Spaces
- 948 Sq Ft Home
- 1-Story Property
- Open Floorplan
- Ceiling Fan
- Living Room with Fireplace
Kitchen
- Oven
- Dishwasher
- Granite Countertops
Flooring
- Carpet
- Vinyl
Bedrooms and Bathrooms
- 2 Main Level Bedrooms
Laundry
- Laundry Room
- Dryer
- Washer
Outdoor Features
- Outdoor Pool
- Deck
- Covered Patio or Porch
Schools
- Eastridge Elementary School
- Prairie Middle School
- Overland High School
Utilities
- Forced Air Heating and Cooling System
- Cable TV Available
Listing and Financial Details
- Exclusions: Seller's personal property and staging items.
- Assessor Parcel Number 031227283
Community Details
Overview
- Association fees include insurance, ground maintenance, maintenance structure, sewer, snow removal, trash, water
- M&M Property Management Association, Phone Number (866) 611-5864
- Low-Rise Condominium
- Brandychase Subdivision
Amenities
- Community Storage Space
Recreation
- Community Pool
Pet Policy
- Dogs and Cats Allowed
Map
Home Values in the Area
Average Home Value in this Area
Tax History
| Year | Tax Paid | Tax Assessment Tax Assessment Total Assessment is a certain percentage of the fair market value that is determined by local assessors to be the total taxable value of land and additions on the property. | Land | Improvement |
|---|---|---|---|---|
| 2024 | $1,044 | $15,095 | -- | -- |
| 2023 | $1,002 | $15,095 | $0 | $0 |
| 2022 | $1,002 | $13,837 | $0 | $0 |
| 2021 | $1,009 | $13,837 | $0 | $0 |
| 2020 | $992 | $13,807 | $0 | $0 |
| 2019 | $957 | $13,807 | $0 | $0 |
| 2018 | $743 | $10,073 | $0 | $0 |
| 2017 | $732 | $10,073 | $0 | $0 |
| 2016 | $527 | $6,806 | $0 | $0 |
| 2015 | $502 | $6,806 | $0 | $0 |
| 2014 | -- | $3,773 | $0 | $0 |
| 2013 | -- | $4,160 | $0 | $0 |
Property History
| Date | Event | Price | Change | Sq Ft Price |
|---|---|---|---|---|
| 03/20/2025 03/20/25 | For Sale | $265,000 | -- | $280 / Sq Ft |
Purchase History
| Date | Type | Sale Price | Title Company |
|---|---|---|---|
| Warranty Deed | $240,000 | Heritage Title Company | |
| Warranty Deed | $175,000 | Land Title Guarantee Co | |
| Interfamily Deed Transfer | -- | -- | |
| Warranty Deed | $78,500 | -- | |
| Warranty Deed | $72,000 | Land Title | |
| Warranty Deed | $51,900 | Land Title | |
| Deed | -- | -- | |
| Deed | -- | -- | |
| Deed | -- | -- | |
| Deed | -- | -- | |
| Deed | -- | -- | |
| Deed | -- | -- |
Mortgage History
| Date | Status | Loan Amount | Loan Type |
|---|---|---|---|
| Open | $232,800 | New Conventional | |
| Closed | $9,312 | Stand Alone Second | |
| Previous Owner | $157,500 | New Conventional | |
| Previous Owner | $87,800 | No Value Available | |
| Previous Owner | $74,550 | FHA | |
| Previous Owner | $50,400 | FHA | |
| Previous Owner | $50,450 | FHA |
Source: REcolorado®
MLS Number: 4275406
APN: 1973-25-1-14-115
- 13494 E Jewell Ave Unit 201
- 13302 E Jewell Ave Unit 102
- 13598 E Asbury Dr
- 13304 E Asbury Dr
- 13261 E Asbury Dr Unit 202
- 13241 E Asbury Dr Unit 202
- 1960 S Xanadu Way Unit 207
- 1960 S Xanadu Way Unit 208
- 1970 S Xanadu Way Unit 101
- 2063 S Worchester Way
- 1980 S Xanadu Way Unit 206
- 1995 S Xanadu Way
- 13594 E Evans Ave
- 2052 S Worchester Way
- 13616 E Evans Ave
- 2150 S Vaughn Way Unit 302D
- 2121 S Troy Way
- 2164 S Troy Way Unit 18
- 1669 S Uvalda St
- 2231 S Vaughn Way Unit 317B
- 13494 E Jewell Ave Unit 102
- 2038 S Vaughn Way
- 2260 S Vaughn Way Unit 103
- 2231 S Vaughn Way Unit 317B
- 1597 S Uvalda St
- 20554 E Pacific Cir Unit C
- 2281 S Vaughn Way Unit 201A
- 13222 E Iliff Ave
- 2360 S Wheeling Cir
- 14121 E Jewell Ave Unit 102
- 2366 S Troy St
- 12882 E Caspian Place
- 14052 E Iowa Dr
- 2337 S Blackhawk St
- 2205 S Racine Way
- 2645 S Xanadu Way Unit D
- 2272 S Dearborn St
- 12804 E Wyoming Cir
- 12801 E Wyoming Cir
- 2280 S Oswego Way Unit 301






