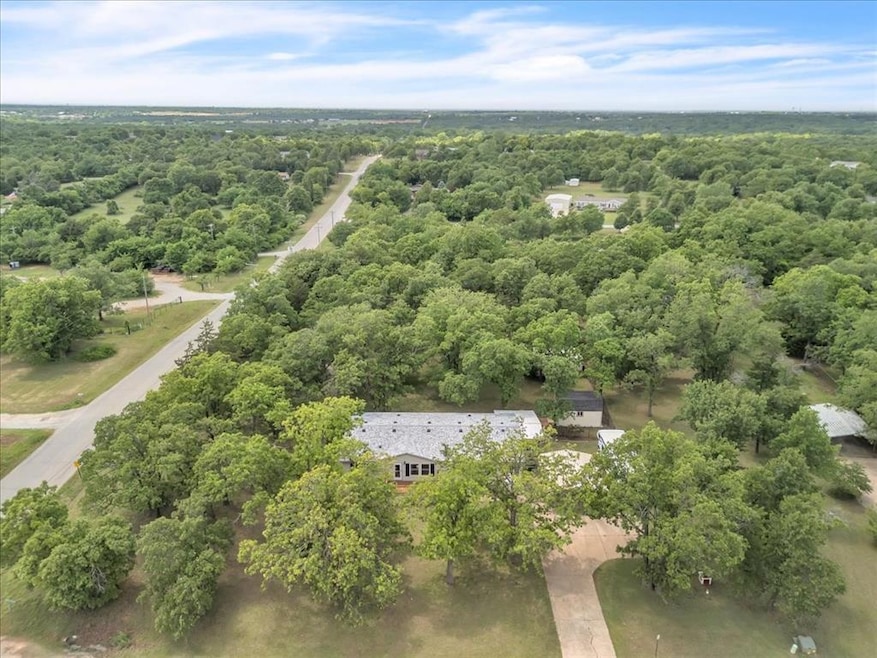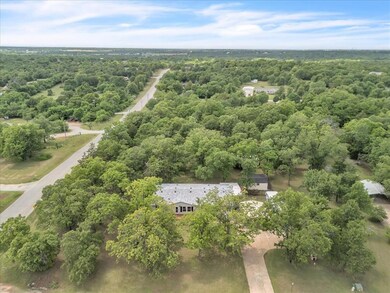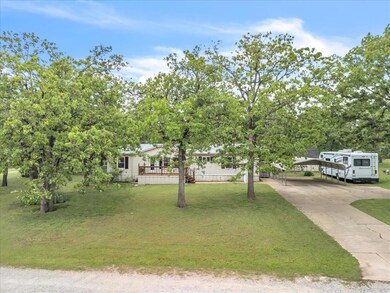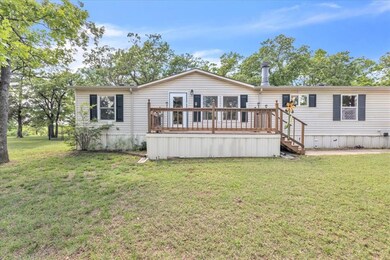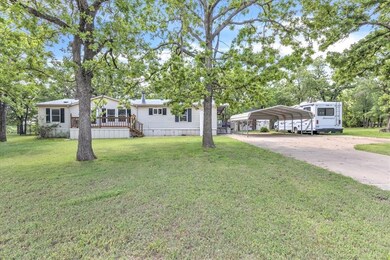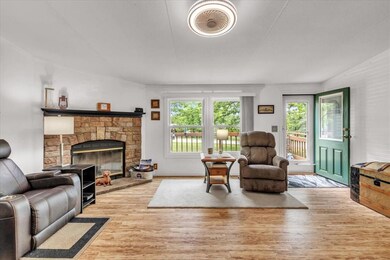
13393 Forest Fox Rd Edmond, OK 73034
East Guthrie NeighborhoodHighlights
- 2 Acre Lot
- Covered Deck
- Traditional Architecture
- Fogarty Elementary School Rated 9+
- Wooded Lot
- Corner Lot
About This Home
As of June 2025Escape to your own private retreat with this charming 4 bed, 2 bath home nestled on 2 beautiful wooded acres—complete with everything you need for comfortable country living and a little room to roam!Step inside to find gorgeous wood-look laminate flooring throughout, granite countertops, and a cozy wood-burning fireplace perfect for those cool Oklahoma nights. The open living, dining, and kitchen areas flow seamlessly onto a covered deck with a ceiling fan—ideal for summer evenings, morning coffee, or simply soaking in the peaceful surroundings.Both bathrooms have been remodeled, with the primary featuring a walk-in shower. The bedrooms are spacious with large closets, and one even includes a Murphy bed—perfect for guests, an office, or flexible living space.Enjoy outdoor living with two decks and a paver patio, perfect for entertaining or relaxing under the trees. Need space for hobbies, projects, or storage? You’re covered with three outbuildings: a 12x6 workshop with a loft, a 20x21 shed with concrete floors and insulated walls (can function as a one-car garage), and a garden shed. There's also a carport, RV hookup, private well, and an in-ground storm shelter for peace of mind.Bring your toys, tools, and even a mini Highland—there’s room for it! Whether you want to work, play, or just unwind, this property has it all.
Last Agent to Sell the Property
NextHome Central Real Estate Listed on: 05/02/2025

Property Details
Home Type
- Mobile/Manufactured
Year Built
- Built in 2001
Lot Details
- 2 Acre Lot
- East Facing Home
- Corner Lot
- Wooded Lot
Parking
- Carport
Home Design
- Traditional Architecture
- Bungalow
- Slab Foundation
- Composition Roof
Interior Spaces
- 1,984 Sq Ft Home
- 1-Story Property
- Ceiling Fan
- Metal Fireplace
- Workshop
- Laminate Flooring
Kitchen
- Microwave
- Dishwasher
- Wood Stained Kitchen Cabinets
Bedrooms and Bathrooms
- 4 Bedrooms
- 2 Full Bathrooms
Laundry
- Laundry Room
- Washer and Dryer
Outdoor Features
- Covered Deck
- Separate Outdoor Workshop
- Outdoor Storage
- Outbuilding
- Rain Gutters
Schools
- Charter Oak Elementary School
- Guthrie JHS Middle School
- Guthrie High School
Utilities
- Central Heating and Cooling System
- Well
- Water Heater
- Septic Tank
- High Speed Internet
- Cable TV Available
Listing and Financial Details
- Tax Lot 79 and 80
Similar Homes in Edmond, OK
Home Values in the Area
Average Home Value in this Area
Property History
| Date | Event | Price | Change | Sq Ft Price |
|---|---|---|---|---|
| 06/12/2025 06/12/25 | Sold | $260,000 | -5.4% | $131 / Sq Ft |
| 05/15/2025 05/15/25 | Pending | -- | -- | -- |
| 05/02/2025 05/02/25 | For Sale | $274,900 | -- | $139 / Sq Ft |
Tax History Compared to Growth
Agents Affiliated with this Home
-
Melissa Marschall

Seller's Agent in 2025
Melissa Marschall
NextHome Central Real Estate
(405) 501-4314
1 in this area
36 Total Sales
-
Caitlin Spaulding

Buyer's Agent in 2025
Caitlin Spaulding
Real Broker LLC
(405) 919-0511
2 in this area
17 Total Sales
Map
Source: MLSOK
MLS Number: 1167817
- 13351 El Zorro
- 13001 Fox Pass
- 12650 Whisper Glen Dr
- 12650 Redrock Cir
- 14249 Glenwood Ln
- 3570 Riverwood Ln
- 4333 Bending Point
- 14500 Billy Dr
- 4450 Buffalo Hill
- 2527 Rivanna Way
- 14551 S Midwest Blvd
- 12573 Sweet Point
- 7713 Stone Valley Cir
- 2473 Vellano Ln
- 14363 Terrazza Crossing
- 12254 Red Bud Valley
- 12200 Whispering Pines
- 2178 Rivanna Way
- 2139 Rivanna Way
- 6706 Valley Ridge Dr
