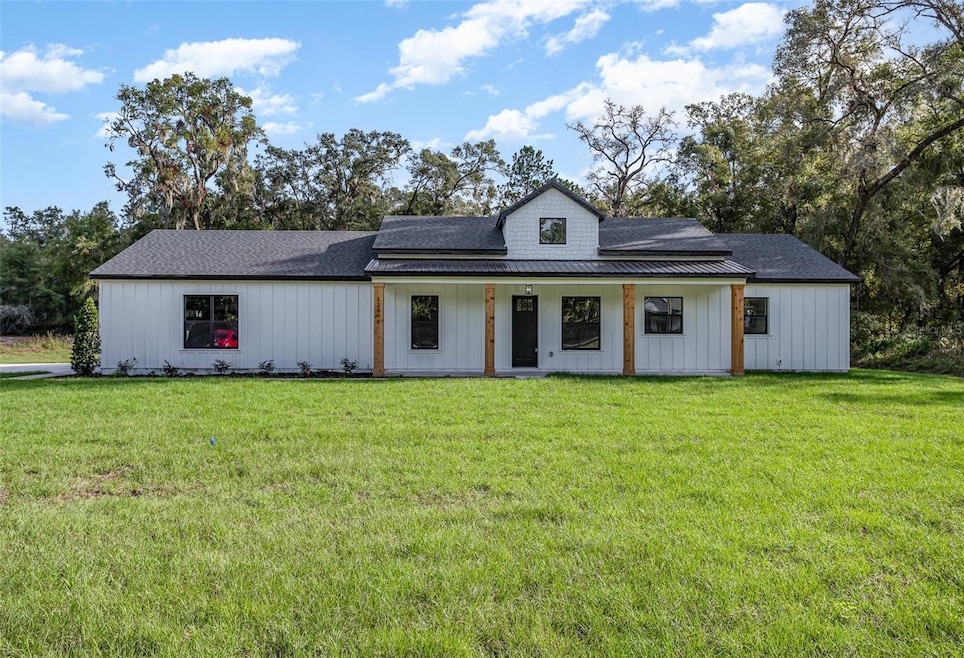
13393 SW Highway 484 Dunnellon, FL 34432
Estimated payment $4,547/month
Highlights
- New Construction
- Open Floorplan
- Wooded Lot
- View of Trees or Woods
- Private Lot
- Traditional Architecture
About This Home
Welcome to your dream retreat—this stunning 3 bedroom, 2 bath farmhouse-style home sits on over an acre of beautiful countryside, just minutes from world-class horse properties. Step inside to soaring ceilings, an open-concept layout, and designer upgrades throughout. The heart of the home is a white and bright gourmet kitchen with quartz countertops, soft-close cabinetry, and a spacious island perfect for entertaining.Enjoy seamless indoor-outdoor living with large windows flooding the space with natural light, and a generous 3-car garage offering plenty of room for vehicles, toys, or a workshop. With no HOA and all the peaceful perks of rural living—plus modern luxury finishes—this home is the perfect blend of function, style, and serenity. In addition a 50x30 Metal Shop with 14 foot garage door on the property for you to have all your toys on your land no need to pay for storage or build your own shop. This home is 2 weeks from completion and photos will be updated. Schedule your private tour today and experience country living with a fresh, modern twist!
Last Listed By
BRIJE REAL ESTATE LLC Brokerage Phone: 303-597-6699 License #3487109 Listed on: 05/18/2025
Open House Schedule
-
Tuesday, June 10, 202510:00 am to 5:00 pm6/10/2025 10:00:00 AM +00:006/10/2025 5:00:00 PM +00:00Add to Calendar
Home Details
Home Type
- Single Family
Est. Annual Taxes
- $434
Year Built
- Built in 2025 | New Construction
Lot Details
- 1.1 Acre Lot
- Dirt Road
- Northwest Facing Home
- Private Lot
- Oversized Lot
- Level Lot
- Irrigation Equipment
- Wooded Lot
- Landscaped with Trees
- Property is zoned R1
Parking
- 2 Car Attached Garage
Home Design
- Traditional Architecture
- Slab Foundation
- Shingle Roof
- Cement Siding
- Block Exterior
Interior Spaces
- 1,834 Sq Ft Home
- Open Floorplan
- High Ceiling
- Family Room Off Kitchen
- Living Room
- Tile Flooring
- Views of Woods
- Laundry Room
Kitchen
- Cooktop
- Microwave
- Dishwasher
- Disposal
Bedrooms and Bathrooms
- 3 Bedrooms
- 2 Full Bathrooms
Outdoor Features
- Patio
Schools
- Dunnellon Elementary School
- Dunnellon Middle School
- Dunnellon High School
Utilities
- Central Heating and Cooling System
- Thermostat
- 1 Water Well
- 1 Septic Tank
Community Details
- No Home Owners Association
- Built by Brije LLC
- Rolling Ranch Estates Subdivision
Listing and Financial Details
- Visit Down Payment Resource Website
- Assessor Parcel Number 35290012-000
Map
Home Values in the Area
Average Home Value in this Area
Tax History
| Year | Tax Paid | Tax Assessment Tax Assessment Total Assessment is a certain percentage of the fair market value that is determined by local assessors to be the total taxable value of land and additions on the property. | Land | Improvement |
|---|---|---|---|---|
| 2023 | $249 | $9,224 | $0 | $0 |
| 2022 | $219 | $8,385 | $0 | $0 |
| 2021 | $157 | $9,570 | $9,570 | $0 |
| 2020 | $133 | $6,930 | $6,930 | $0 |
| 2019 | $127 | $6,490 | $6,490 | $0 |
| 2018 | $131 | $7,252 | $7,252 | $0 |
| 2017 | $118 | $6,216 | $6,216 | $0 |
| 2016 | $119 | $6,216 | $0 | $0 |
| 2015 | $138 | $7,252 | $0 | $0 |
| 2014 | $144 | $7,260 | $0 | $0 |
Property History
| Date | Event | Price | Change | Sq Ft Price |
|---|---|---|---|---|
| 05/18/2025 05/18/25 | For Sale | $850,000 | -- | $463 / Sq Ft |
Purchase History
| Date | Type | Sale Price | Title Company |
|---|---|---|---|
| Warranty Deed | $49,000 | None Listed On Document | |
| Warranty Deed | $49,000 | None Listed On Document | |
| Warranty Deed | $40,000 | Ameriland Title Agency | |
| Warranty Deed | $20,000 | Rainbow Title Company Inc | |
| Warranty Deed | $50,000 | Rainbow Title Company Inc |
Similar Homes in Dunnellon, FL
Source: Stellar MLS
MLS Number: O6310170
APN: 35290012-000
- 13518 SW 114th Ln
- 13573 SW 115 Place
- 13603 SW 114th Ln
- 13659 SW 115th Place
- 13458 SW 113th Place
- 13441 SW 113th Place
- 13349 SW 113th Place
- 13333 SW 113th Place
- 13344 SW 112th Place
- 13183 SW 113th Place
- 13714 SW 114th Place
- 13493 SW 112th Place
- 13292 SW 112th Place
- 13505 SW 112th Place
- 13371 SW 112th Place
- 0 Undetermined Sw 112 Place
- 13374 SW 112th St
- 0 SW 131 Terrace
- 13743 SW 113th Ln
- 13269 SW 112th St
