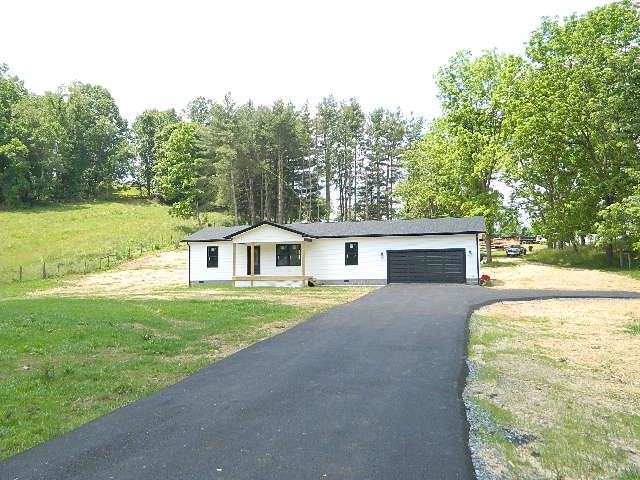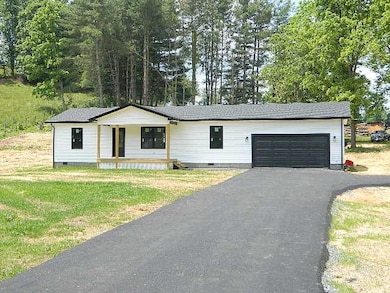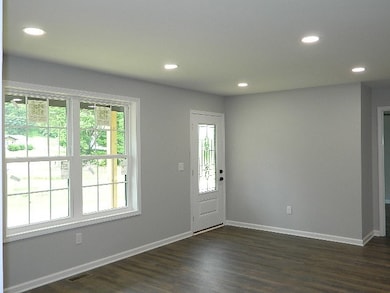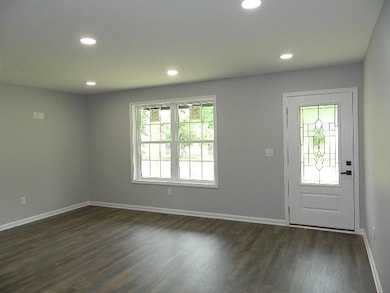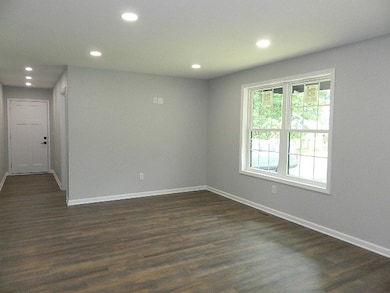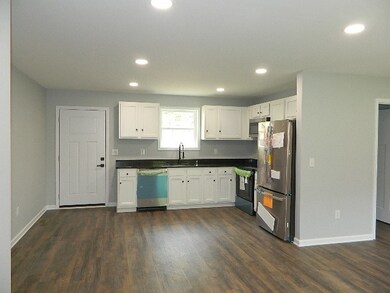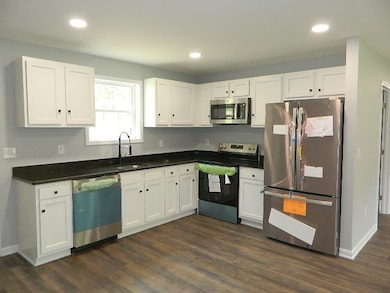13396 Indian Run Rd Glade Spring, VA 24340
Estimated payment $1,702/month
Highlights
- New Construction
- Deck
- No HOA
- Home fronts a creek
- Newly Painted Property
- Covered Patio or Porch
About This Home
Check out this new 3 BR, 2 BA custom built home situated on a large 1.3+/- acre lot. Open concept for living, kitchen and dining. Flush lighting with ceiling fans in all bedrooms. Kitchen has quartz countertops & stainless appliances. Luxury waterproof vinyl flooring throughout. Beautiful neutral interior colors. Pex water system, septic & public water. Low E windows. Washer & dryer hookups in owners suite bath. Certificate of Occupancy on file. Back deck and covered front porch. Paved drive, architectural shingle roof. Oversized garage with auto garage door opener. Landscaping in process. Gutter drains just installed. Located just off Lee Highway and a short distance from the interstate. One level living. With good credit, payments would be less than paying rent!!
Listing Agent
Appalachian Realty Co. Brokerage Phone: 2767835173 License #0225024307 Listed on: 06/06/2025
Home Details
Home Type
- Single Family
Year Built
- Built in 2025 | New Construction
Lot Details
- 1.24 Acre Lot
- Home fronts a creek
- Cleared Lot
- Property is zoned A1
Parking
- 2 Car Attached Garage
- Garage Door Opener
- Open Parking
Home Design
- Newly Painted Property
- Fire Rated Drywall
- Shingle Roof
- Vinyl Siding
Interior Spaces
- 1,194 Sq Ft Home
- 1-Story Property
- Ceiling Fan
- Insulated Windows
- Tilt-In Windows
- Crawl Space
- Laundry on main level
Kitchen
- Oven or Range
- Microwave
- Dishwasher
Bedrooms and Bathrooms
- 3 Main Level Bedrooms
- Bathroom on Main Level
- 2 Full Bathrooms
Outdoor Features
- Deck
- Covered Patio or Porch
Schools
- Glade Spring Elementary And Middle School
- Patrick Henry High School
Utilities
- Cooling Available
- Heat Pump System
- Natural Gas Not Available
- Electric Water Heater
- Septic Tank
Community Details
- No Home Owners Association
Listing and Financial Details
- Tax Lot 3
Map
Home Values in the Area
Average Home Value in this Area
Property History
| Date | Event | Price | Change | Sq Ft Price |
|---|---|---|---|---|
| 08/21/2025 08/21/25 | Price Changed | $269,000 | -5.6% | $225 / Sq Ft |
| 08/04/2025 08/04/25 | Price Changed | $285,000 | -4.7% | $239 / Sq Ft |
| 07/22/2025 07/22/25 | Price Changed | $299,000 | -2.0% | $250 / Sq Ft |
| 06/25/2025 06/25/25 | Price Changed | $305,000 | -3.2% | $255 / Sq Ft |
| 06/06/2025 06/06/25 | For Sale | $315,000 | -- | $264 / Sq Ft |
Source: Southwest Virginia Association of REALTORS®
MLS Number: 100099
- 31270 Lee Hwy
- 000 Lee Hwy
- 14783 Indian Run Rd
- 11980 Waterhouse Ln
- 14227 Wellbridge Dr
- 12128 Linden St
- 12119 Lasalle Ct
- 12126 Lasalle Ct
- 29344 Hillman Hwy
- TBD Cedar Creek Rd
- 14005 Glenbrook Ave
- 0 Glenbrook Ave
- 13390 Glenbrook Ave
- 15362 Jockey Bend
- 0 Pocahontas Trail
- TBD Pocahontas Trail
- 29013 Hillman Hwy
- 16131 Pocahontas Trail
- 28251 Hillman Hwy
- 28226 Hillman Hwy
- 12150 Arbor St Unit F
- 12150 Arbor St Unit E
- 12150 Arbor St Unit D
- 12150 Arbor St Unit C
- 12150 Arbor St Unit B
- 12150 Arbor St Unit A
- 34386 Lee Hwy
- 16240 Amanda Ln
- 17228 Ashley Hills Cir Unit 3
- 1175 Willow Run Dr
- 415 Baugh Ln NE Unit A
- 525 Sulphur Spring Rd Unit . 5
- 327 D 327 Sulphur Springs Rd
- 327 B 327 Sulphur Springs Rd
- 327 A 327 Sulphur Springs Rd
- 315 #4 Sulphur Springs Rd
- 315 #3 Sulphur Springs Rd
- 14251 Lariat Loop
- 316 Maple St Unit Maple Street Cottage
- 216 Caroline Dr
