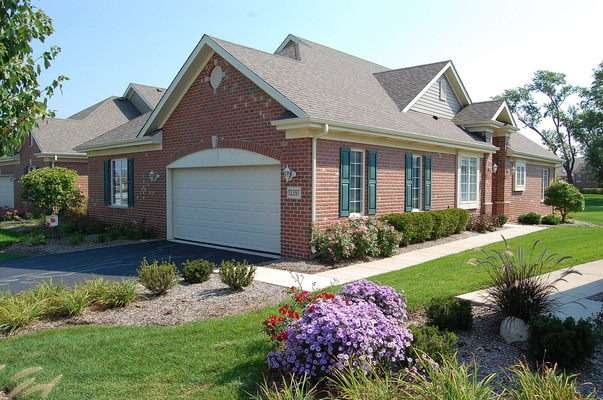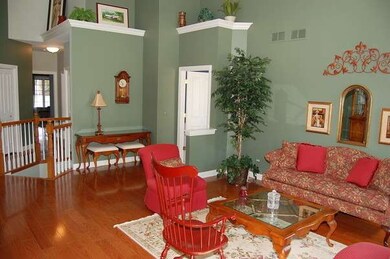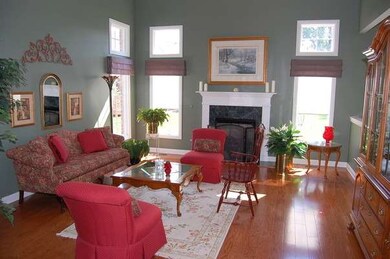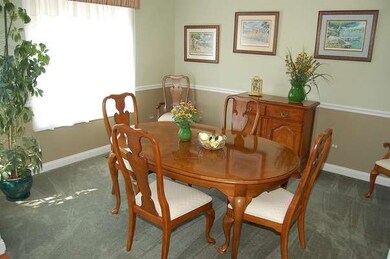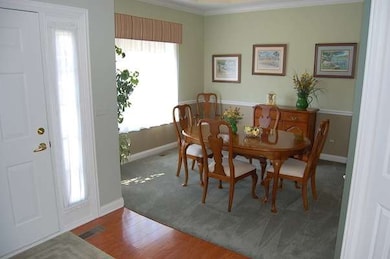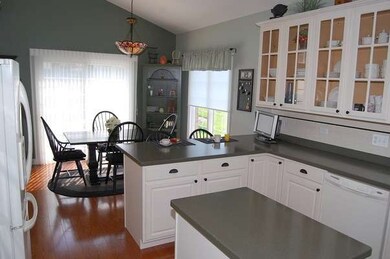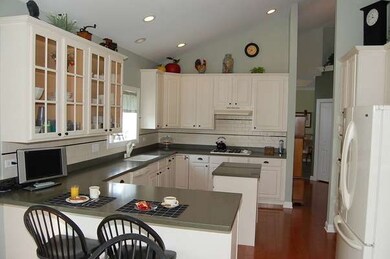
13397 Shadow Creek Dr Unit 26 Palos Heights, IL 60463
Westgate Valley NeighborhoodEstimated Value: $369,000 - $489,000
Highlights
- Deck
- Vaulted Ceiling
- Walk-In Pantry
- Chippewa Elementary School Rated A-
- Wood Flooring
- Attached Garage
About This Home
As of August 2014Meticulously maintained, bright and beautiful home with many upgrades. Formal living room and dining room, lg kitchen w/eating area. Sliding glass doors to deck and spacious common yard. Lg second bedroom could be used as a family room. Hardwood floors, vaulted ceilings and custom window treatments. Attached 2 c garage, maintenance free and professionally landscaped.
Last Agent to Sell the Property
Berkshire Hathaway HomeServices Starck Real Estate License #475133197 Listed on: 06/22/2014

Property Details
Home Type
- Condominium
Est. Annual Taxes
- $8,581
Year Built
- 2004
Lot Details
- 10
HOA Fees
- $292 per month
Parking
- Attached Garage
- Garage Door Opener
- Parking Included in Price
Home Design
- Brick Exterior Construction
- Asphalt Shingled Roof
Interior Spaces
- Primary Bathroom is a Full Bathroom
- Vaulted Ceiling
- Dining Area
- Wood Flooring
- Unfinished Basement
- Basement Fills Entire Space Under The House
Kitchen
- Breakfast Bar
- Walk-In Pantry
- Oven or Range
- Microwave
- Dishwasher
Laundry
- Laundry on main level
- Dryer
- Washer
Outdoor Features
- Deck
Utilities
- Forced Air Heating and Cooling System
- Heating System Uses Gas
- Lake Michigan Water
Community Details
- Pets Allowed
Ownership History
Purchase Details
Home Financials for this Owner
Home Financials are based on the most recent Mortgage that was taken out on this home.Purchase Details
Purchase Details
Similar Homes in the area
Home Values in the Area
Average Home Value in this Area
Purchase History
| Date | Buyer | Sale Price | Title Company |
|---|---|---|---|
| Presita Brian A | $235,000 | Stewart Title | |
| Anson Kathleen E | -- | None Available | |
| Anson Kathleen E | $359,000 | Multiple |
Mortgage History
| Date | Status | Borrower | Loan Amount |
|---|---|---|---|
| Open | Presita Brian A | $164,500 |
Property History
| Date | Event | Price | Change | Sq Ft Price |
|---|---|---|---|---|
| 08/04/2014 08/04/14 | Sold | $235,000 | +4.5% | -- |
| 06/25/2014 06/25/14 | Pending | -- | -- | -- |
| 06/22/2014 06/22/14 | For Sale | $224,900 | -- | -- |
Tax History Compared to Growth
Tax History
| Year | Tax Paid | Tax Assessment Tax Assessment Total Assessment is a certain percentage of the fair market value that is determined by local assessors to be the total taxable value of land and additions on the property. | Land | Improvement |
|---|---|---|---|---|
| 2024 | $8,581 | $35,579 | $6,683 | $28,896 |
| 2023 | $8,581 | $35,579 | $6,683 | $28,896 |
| 2022 | $8,581 | $27,185 | $5,238 | $21,947 |
| 2021 | $8,224 | $27,184 | $5,238 | $21,946 |
| 2020 | $8,145 | $27,184 | $5,238 | $21,946 |
| 2019 | $7,549 | $26,216 | $4,696 | $21,520 |
| 2018 | $7,145 | $26,216 | $4,696 | $21,520 |
| 2017 | $7,158 | $26,216 | $4,696 | $21,520 |
| 2016 | $6,672 | $22,804 | $3,973 | $18,831 |
| 2015 | $6,492 | $22,804 | $3,973 | $18,831 |
| 2014 | $7,377 | $25,643 | $3,973 | $21,670 |
| 2013 | $6,485 | $25,058 | $3,973 | $21,085 |
Agents Affiliated with this Home
-
Dawn Foran

Seller's Agent in 2014
Dawn Foran
Berkshire Hathaway HomeServices Starck Real Estate
(708) 408-4352
71 Total Sales
-
Michael Abbott

Buyer's Agent in 2014
Michael Abbott
Coldwell Banker Realty
(708) 421-2623
5 in this area
24 Total Sales
Map
Source: Midwest Real Estate Data (MRED)
MLS Number: MRD08652356
APN: 24-32-300-062-1035
- 13083 Timber Ct
- 13342 Forest Ridge Dr Unit 71
- 3301 Spyglass Cir Unit 3301
- 13410 Forest Ridge Dr Unit 56
- 2106 Medinah Ct Unit B
- 74 Spyglass Cir Unit 74
- 33 Spyglass Cir Unit 33
- 12907 S Ridgeland Ave
- 13001 S Westgate Dr
- 13051 S Mason Ave
- 12840 S Mason Ave
- 6850 W 131st St
- 12607 S Meade Ave
- 5715 129th St Unit 1A
- 9208 S Monitor Ave
- 12650 W Navajo Dr
- 6949 W Park Lane Dr
- 6231 W 125th St
- 12506 S Austin Ave
- 5704 W 128th St Unit 1C
- 13397 Shadow Creek Dr Unit 26
- 13399 Shadow Creek Dr Unit 26
- 13395 Shadow Creek Dr Unit 27
- 13191 Burr Oak Ct Unit 221319
- 13393 Shadow Creek Dr Unit 27
- 13082 Timber Trail Unit 2513
- 13193 Burr Oak Ct Unit 221319
- 13084 Timber Trail Unit 2513
- 13195 Burr Oak Ct Unit 231319
- 13206 Greenleaf Trail Unit 17
- 13204 Greenleaf Trail Unit 17
- 13208 Greenleaf Trail Unit 18
- 13389 Shadow Creek Dr Unit 28
- 13210 Greenleaf Trail Unit 18
- 13202 Greenleaf Trail Unit 16
- 13148 Timber Trail Unit 203
- 13148 Timber Trail Unit 304
- 13148 Timber Trail Unit 204
- 13148 Timber Trail
- 13148 Timber Trail Unit 202
