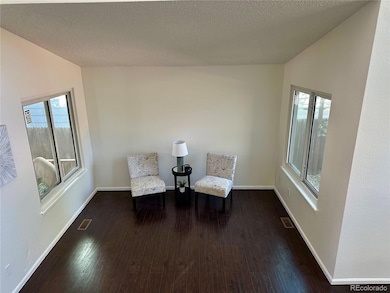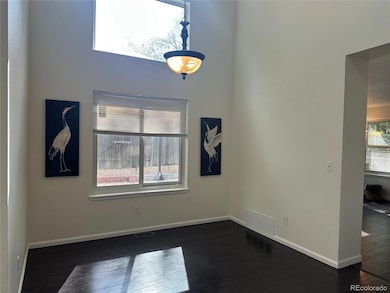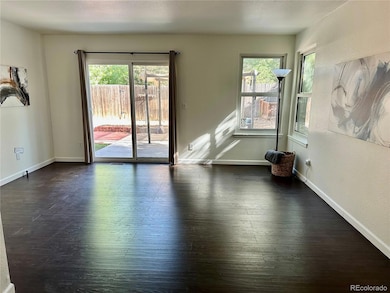13398 Race St Thornton, CO 80241
Hunters Glen NeighborhoodEstimated payment $3,151/month
Highlights
- Open Floorplan
- Vaulted Ceiling
- Bonus Room
- Clubhouse
- Traditional Architecture
- Mud Room
About This Home
This lovely home is located on a quiet street in the sought-after Hunters Glen neighborhood. Some great updates have been done already, including new windows, new interior paint, new exterior paint, new concrete patio, and new roof. The bold exterior paint and front porch are so inviting. The foyer/entry will wow you with it’s the vaulted ceiling, curved staircase, and lots of windows. The front rooms can be a formal living room and dining or how you want to use it. On the other side of the staircase is an open floor plan featuring the family room, kitchen, and nook. The family room leads right out to the private backyard. There is a gas-line rough-in for a fireplace in the family room. The kitchen is filled with newer high-end appliances including an induction cook- top, low-profile built-in microwave, Bosch dishwasher, French door refrigerator, and a large single bowl sink. Clothes washer and dryer are in the mud room on the main level. Nice that all appliances are included. The primary bedroom is upstairs with vaulted ceiling, a new ceiling fan, a full wall of closets, and a 3/4 private bath with new tub. Upstairs has three additional bedrooms, and full bath. The 4th bedroom just needs a closet or armoire or use it as an office. The basement is fully finished providing another bedroom with new egress window, recreation room with new egress window and 3/4 bath. The backyard is private, level, fully fenced, and low maintenance with a large newer concrete patio partially covered with a pergola, small brick paver patio, and a small patch of artificial turf. Slightly oversize 2-car garage with a utility sink, gas-line, and rear exit door. Living here in Hunters Glen's means you get to enjoy their amazing amenities including an outdoor pool, tennis courts, clubhouse, playground, trails, and the lake. An important neighborhood point is its proximity to I-25,and light rail station. Check it out! 13398 Race St is the lowest priced home in Hunters Glen.
Listing Agent
RE/MAX Professionals Brokerage Email: melanie@melanieismyrealtor.com,720-323-4299 License #40030829 Listed on: 08/13/2025

Home Details
Home Type
- Single Family
Est. Annual Taxes
- $3,858
Year Built
- Built in 1994 | Remodeled
Lot Details
- 5,000 Sq Ft Lot
- West Facing Home
- Property is Fully Fenced
- Private Yard
HOA Fees
- $83 Monthly HOA Fees
Parking
- 2 Car Attached Garage
Home Design
- Traditional Architecture
- Slab Foundation
- Composition Roof
- Wood Siding
- Stone Siding
Interior Spaces
- 2-Story Property
- Open Floorplan
- Vaulted Ceiling
- Ceiling Fan
- Fireplace
- Double Pane Windows
- Bay Window
- Mud Room
- Family Room
- Living Room
- Dining Room
- Bonus Room
Kitchen
- Range
- Microwave
- Bosch Dishwasher
- Dishwasher
- Disposal
Flooring
- Carpet
- Tile
- Vinyl
Bedrooms and Bathrooms
- 5 Bedrooms
Laundry
- Dryer
- Washer
Basement
- Partial Basement
- 1 Bedroom in Basement
- Crawl Space
- Basement Window Egress
Home Security
- Carbon Monoxide Detectors
- Fire and Smoke Detector
Eco-Friendly Details
- Smoke Free Home
Outdoor Features
- Patio
- Front Porch
Schools
- Hunters Glen Elementary School
- Century Middle School
- Mountain Range High School
Utilities
- Forced Air Heating and Cooling System
- Heating System Uses Natural Gas
- Gas Water Heater
Listing and Financial Details
- Assessor Parcel Number R0017256
Community Details
Overview
- Association fees include ground maintenance
- Hunters Glen Association, Phone Number (303) 420-4433
- Hunters Glen Subdivision
Amenities
- Clubhouse
Recreation
- Tennis Courts
- Community Playground
- Community Pool
- Park
- Trails
Map
Home Values in the Area
Average Home Value in this Area
Tax History
| Year | Tax Paid | Tax Assessment Tax Assessment Total Assessment is a certain percentage of the fair market value that is determined by local assessors to be the total taxable value of land and additions on the property. | Land | Improvement |
|---|---|---|---|---|
| 2024 | $3,858 | $35,260 | $6,630 | $28,630 |
| 2023 | $3,819 | $41,000 | $6,970 | $34,030 |
| 2022 | $3,097 | $28,110 | $7,160 | $20,950 |
| 2021 | $3,199 | $28,110 | $7,160 | $20,950 |
| 2020 | $3,081 | $27,620 | $7,360 | $20,260 |
| 2019 | $3,088 | $27,620 | $7,360 | $20,260 |
| 2018 | $2,909 | $25,280 | $7,490 | $17,790 |
| 2017 | $2,645 | $25,280 | $7,490 | $17,790 |
| 2016 | $2,298 | $21,380 | $4,300 | $17,080 |
| 2015 | $2,294 | $21,380 | $4,300 | $17,080 |
| 2014 | -- | $19,450 | $3,820 | $15,630 |
Property History
| Date | Event | Price | List to Sale | Price per Sq Ft |
|---|---|---|---|---|
| 11/20/2025 11/20/25 | Price Changed | $520,000 | -1.0% | $226 / Sq Ft |
| 10/31/2025 10/31/25 | Price Changed | $525,000 | -1.5% | $228 / Sq Ft |
| 09/30/2025 09/30/25 | Price Changed | $533,000 | -1.3% | $232 / Sq Ft |
| 09/03/2025 09/03/25 | Price Changed | $540,000 | -3.2% | $235 / Sq Ft |
| 08/19/2025 08/19/25 | Price Changed | $557,750 | -3.0% | $243 / Sq Ft |
| 08/13/2025 08/13/25 | For Sale | $575,000 | -- | $250 / Sq Ft |
Purchase History
| Date | Type | Sale Price | Title Company |
|---|---|---|---|
| Warranty Deed | $275,000 | Land Title Guarantee Company | |
| Warranty Deed | $246,000 | First American | |
| Warranty Deed | $190,900 | Colorado National Title | |
| Warranty Deed | $150,164 | -- |
Mortgage History
| Date | Status | Loan Amount | Loan Type |
|---|---|---|---|
| Open | $275,000 | VA | |
| Previous Owner | $188,000 | New Conventional | |
| Previous Owner | $170,900 | No Value Available | |
| Previous Owner | $135,100 | No Value Available |
Source: REcolorado®
MLS Number: 5130336
APN: 1573-26-1-12-018
- 13485 Marion St
- 13560 High Cir
- 1282 E 135th Place
- 1162 E 130th Ave Unit B
- 1089 E 131st Dr
- 2275 E 129th Ave
- 2279 E 129th Ave
- 2746 E 132nd Place
- 12931 Lafayette St Unit G
- 12905 Lafayette St Unit H
- 978 E 132nd Dr
- 1124 E 130th Ave Unit C
- 12829 Claude Place
- 2691 E 132nd Ave
- 13540 Detroit St
- 12811 Josephine Ct
- 2883 E 136th Place
- 13748 Downing St
- 3022 E 137th Place
- 13242 Pearl Cir
- 13087 Race Ct
- 13267 Columbine Cir
- 12801 Lafayette St
- 13829 Josephine Ct
- 12929 Washington St
- 3839 E 133rd Cir
- 12948 Grant Cir W Unit B
- 13112 Grant Cir N Unit A
- 13312 Ash Cir
- 12170 Washington Center Pkwy
- 12711 Colorado Blvd Unit I-911
- 4175 E 130th Place
- 12255 Claude Ct
- 13364 Birch Cir
- 12150 Race St
- 12150 Washington Center Pkwy
- 1801 E 121st Ave
- 1601 E 121st Ave
- 14310 Grant St
- 14251 Grant St






