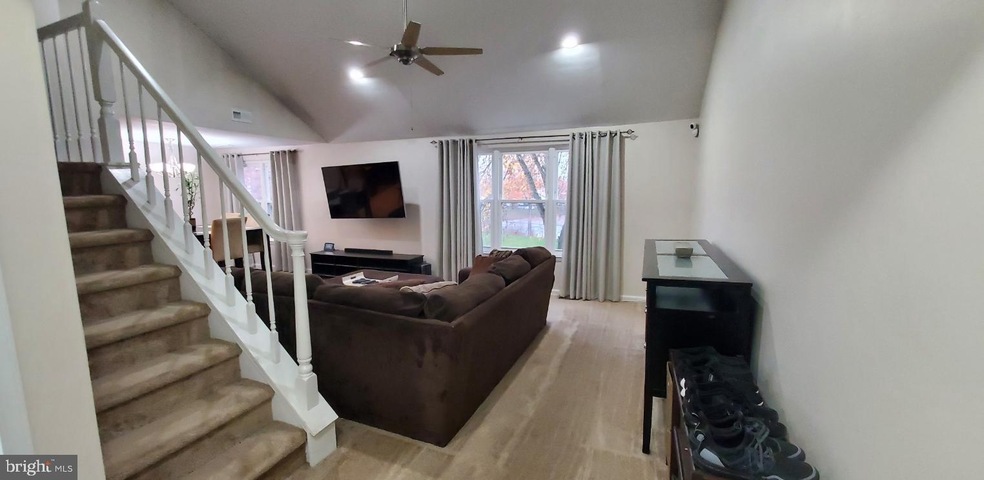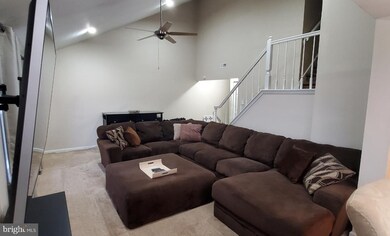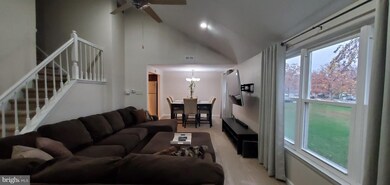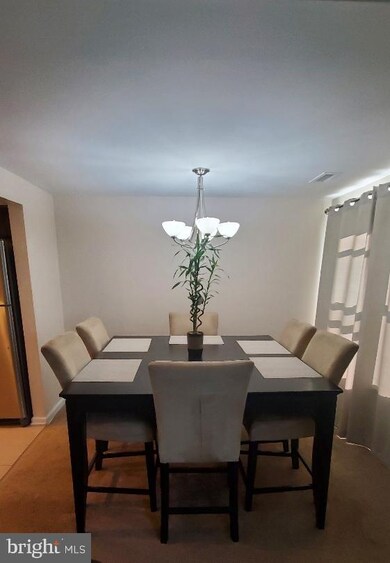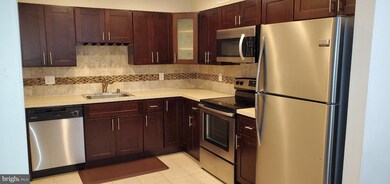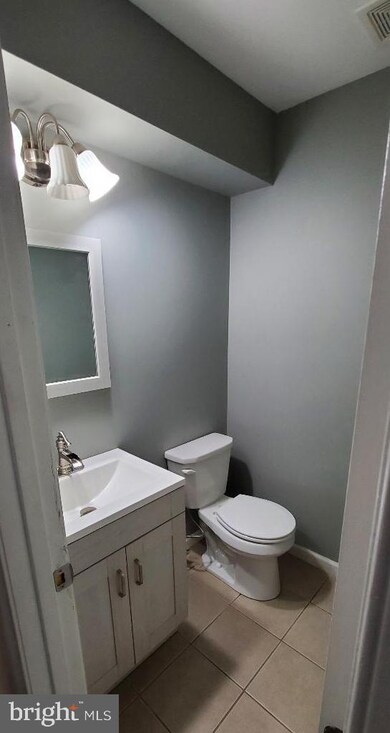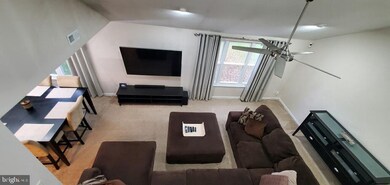
133B Chaucer Rd Mount Laurel, NJ 08054
Outlying Mount Laurel Township NeighborhoodEstimated Value: $267,000 - $281,887
Highlights
- Traditional Architecture
- Cathedral Ceiling
- 1 Car Attached Garage
- Lenape High School Rated A-
- No HOA
- Living Room
About This Home
As of March 2021Looking for a new home? This upper unit, 3 bed/2.5 bath with garage, is completely updated. HVAC unit, water heater, and roof are less than 5 years old. It has a beautiful kitchen, living room, and 1/2 bath on the main level. Beautiful tiling and stainless steel appliances compliment the kitchen. The master bedroom has 3 full closets and an attached master bath. The house is complete with 2 more nice size bedrooms. Each bathroom has been updated. The home is conveniently located near many stores, restaurants, Larchmont Swim Club, Rte 38 and 295.
Last Listed By
Melissa Bennett
ERA Central Realty Group - Bordentown Listed on: 11/13/2020
Townhouse Details
Home Type
- Townhome
Est. Annual Taxes
- $3,592
Year Built
- Built in 1980 | Remodeled in 2016
Parking
- 1 Car Attached Garage
- 2 Driveway Spaces
- Front Facing Garage
- On-Street Parking
Home Design
- Traditional Architecture
- Brick Exterior Construction
- Vinyl Siding
Interior Spaces
- 1,208 Sq Ft Home
- Property has 2 Levels
- Cathedral Ceiling
- Ceiling Fan
- Living Room
- Dining Room
- Home Security System
Kitchen
- Electric Oven or Range
- Self-Cleaning Oven
- Built-In Microwave
- Dishwasher
Flooring
- Carpet
- Tile or Brick
Bedrooms and Bathrooms
- 3 Bedrooms
- En-Suite Primary Bedroom
Laundry
- Laundry on main level
- Stacked Electric Washer and Dryer
Schools
- Larchmont Elementary School
- Mount Laurel Hartford Middle School
- Lenape High School
Utilities
- Forced Air Heating and Cooling System
- 120/240V
- Electric Water Heater
- Municipal Trash
- Cable TV Available
Additional Features
- Doors are 32 inches wide or more
- Energy-Efficient Windows
- Property is in excellent condition
Listing and Financial Details
- Tax Lot 00002
- Assessor Parcel Number 24-00303 03-00002-C0202
Community Details
Overview
- No Home Owners Association
- Larchmont Subdivision
Pet Policy
- Pets Allowed
Security
- Carbon Monoxide Detectors
Ownership History
Purchase Details
Home Financials for this Owner
Home Financials are based on the most recent Mortgage that was taken out on this home.Purchase Details
Home Financials for this Owner
Home Financials are based on the most recent Mortgage that was taken out on this home.Purchase Details
Home Financials for this Owner
Home Financials are based on the most recent Mortgage that was taken out on this home.Similar Homes in Mount Laurel, NJ
Home Values in the Area
Average Home Value in this Area
Purchase History
| Date | Buyer | Sale Price | Title Company |
|---|---|---|---|
| Mccants Melissa | $168,000 | Collegiate Title Corporation | |
| Mccants Melissa | $168,000 | None Listed On Document | |
| Robinson Lawrence | $140,000 | Core Title | |
| Lane Edward J | $50,000 | Foundation Title |
Mortgage History
| Date | Status | Borrower | Loan Amount |
|---|---|---|---|
| Open | Mccants Melissa | $164,957 | |
| Closed | Mccants Melissa | $164,957 | |
| Previous Owner | Robinson Lawrence | $143,010 |
Property History
| Date | Event | Price | Change | Sq Ft Price |
|---|---|---|---|---|
| 03/05/2021 03/05/21 | Sold | $168,000 | -4.0% | $139 / Sq Ft |
| 11/18/2020 11/18/20 | Pending | -- | -- | -- |
| 11/13/2020 11/13/20 | For Sale | $175,000 | +25.0% | $145 / Sq Ft |
| 03/31/2016 03/31/16 | Sold | $140,000 | +2.3% | $116 / Sq Ft |
| 03/01/2016 03/01/16 | Pending | -- | -- | -- |
| 02/26/2016 02/26/16 | For Sale | $136,900 | 0.0% | $113 / Sq Ft |
| 01/19/2016 01/19/16 | Pending | -- | -- | -- |
| 12/07/2015 12/07/15 | For Sale | $136,900 | +173.8% | $113 / Sq Ft |
| 11/12/2014 11/12/14 | Sold | $50,000 | +25.0% | $32 / Sq Ft |
| 09/25/2014 09/25/14 | Pending | -- | -- | -- |
| 09/25/2014 09/25/14 | For Sale | $40,000 | 0.0% | $26 / Sq Ft |
| 06/01/2013 06/01/13 | Pending | -- | -- | -- |
| 05/30/2013 05/30/13 | For Sale | $40,000 | -- | $26 / Sq Ft |
Tax History Compared to Growth
Tax History
| Year | Tax Paid | Tax Assessment Tax Assessment Total Assessment is a certain percentage of the fair market value that is determined by local assessors to be the total taxable value of land and additions on the property. | Land | Improvement |
|---|---|---|---|---|
| 2024 | $3,746 | $123,300 | $25,000 | $98,300 |
| 2023 | $3,746 | $123,300 | $25,000 | $98,300 |
| 2022 | $3,734 | $123,300 | $25,000 | $98,300 |
| 2021 | $3,413 | $123,300 | $25,000 | $98,300 |
| 2020 | $3,592 | $123,300 | $25,000 | $98,300 |
| 2019 | $3,555 | $123,300 | $25,000 | $98,300 |
| 2018 | $3,528 | $123,300 | $25,000 | $98,300 |
| 2017 | $3,436 | $123,300 | $25,000 | $98,300 |
| 2016 | $3,385 | $123,300 | $25,000 | $98,300 |
| 2015 | $3,345 | $123,300 | $25,000 | $98,300 |
| 2014 | $3,312 | $123,300 | $25,000 | $98,300 |
Agents Affiliated with this Home
-

Seller's Agent in 2021
Melissa Bennett
ERA Central Realty Group - Bordentown
-
Briana Mead

Buyer's Agent in 2021
Briana Mead
Realty Mark Advantage
(609) 444-8773
1 in this area
56 Total Sales
-
Jack Yao

Seller's Agent in 2016
Jack Yao
Realmart Realty, LLC
(732) 727-2280
4 in this area
217 Total Sales
-
Carrie Litty

Seller's Agent in 2014
Carrie Litty
RE/MAX
(609) 922-0710
30 Total Sales
Map
Source: Bright MLS
MLS Number: NJBL386148
APN: 24-00303-03-00002-0000-C0202
- 312B Delancey Place
- 103 Chaucer Rd
- 329B Delancey Place Unit 329B
- 2302B Sedgefield Dr
- 1341 Thornwood Dr Unit 1341
- 1447 Thornwood Dr
- 111 Ashby Ct Unit 111
- 1558B Thornwood Dr
- 902A Scotswood Ct
- 1674B Thornwood Dr
- 608 Sedgefield Dr
- 104 Downing Ct
- 1102B Sedgefield Dr Unit 1102B
- 143 Banwell Ln
- 5807A Adelaide Dr Unit 5807A
- 403A Saxony Dr
- 5502B Adelaide Dr Unit 5502B
- 4802B Adelaide Dr Unit 4802B
- 3906 Saxony Dr Unit 3906
- 220 Hartford Rd
- 133B Chaucer Rd
- 133A Chaucer Rd
- 133 Chaucer Rd Unit B
- 131 Chaucer Rd
- 135 Chaucer Rd
- 129 Chaucer Rd Unit B
- 129 Chaucer Rd Unit A
- 129 Chaucer Rd
- 129 Chaucer Rd Unit B
- 127 Chaucer Rd
- 243 Willow Turn
- 243 Willow Turn Unit A
- 243 Willow Turn Unit B
- 125 Chaucer Rd Unit A
- 125 Chaucer Rd
- 112 Chaucer Rd Unit B
- 112 Chaucer Rd
- 241 Willow Turn
- 123 Chaucer Rd Unit B
- 123 Chaucer Rd
