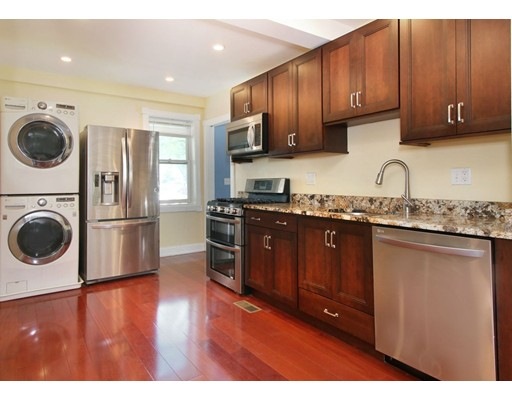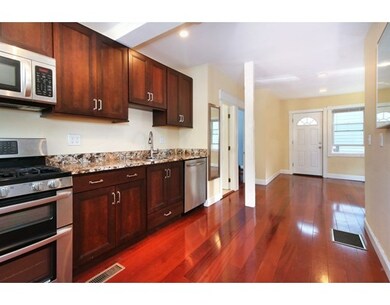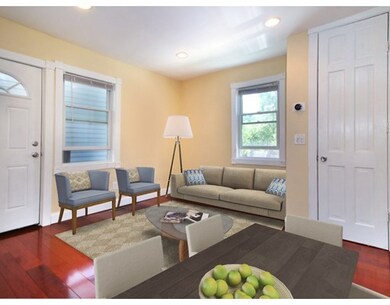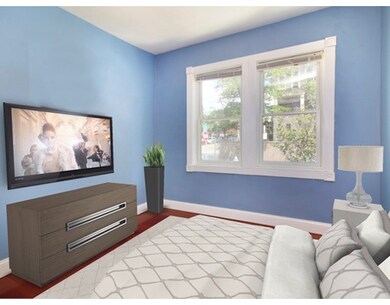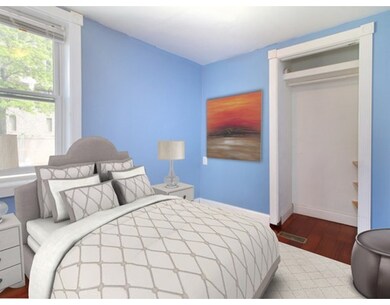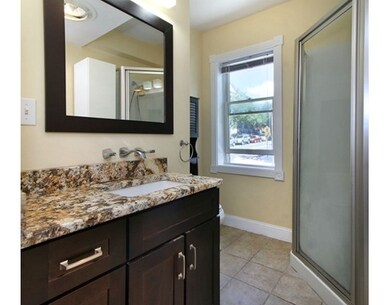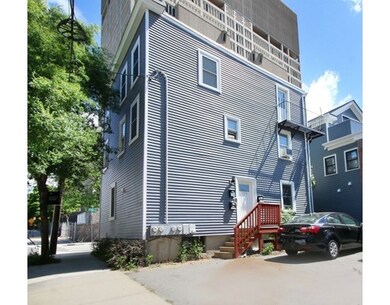
134 3rd St Unit 1 Cambridge, MA 02141
East Cambridge NeighborhoodAbout This Home
As of July 2016First public open houses: Saturday, June 25th & Sunday, June 26th from 2:30pm-4:00pm. Rarely available TWO bedroom condo with TWO tandem parking spaces and private outdoor space in pet friendly building within short distance to Kendall Square and M.I.T. The recently updated kitchen features stainless steel appliances, gas range, and granite counter top. Recessed lights, in-unit washer & dryer, central heat and A/C and extra basement storage complete this home. Currently leased for $2,300 per month until August 31, 2016. Open layout and flexible floor plan with both generously sized bedrooms on separate ends of the home allowing for privacy or roommate situation. Close to the many new chic restaurants and cafes in vibrant Kendall Square, Lechmere, Charles River and the Galleria Mall. Easy access to both the MBTA Green line at Lechmere station or the Red line at Kendall Sq.
Property Details
Home Type
Condominium
Est. Annual Taxes
$3,229
Year Built
1900
Lot Details
0
Listing Details
- Unit Level: 1
- Unit Placement: Lower Level
- Property Type: Condominium/Co-Op
- Other Agent: 1.00
- Lead Paint: Unknown
- Year Round: Yes
- Special Features: None
- Property Sub Type: Condos
- Year Built: 1900
Interior Features
- Appliances: Range, Dishwasher, Disposal, Refrigerator, Washer, Dryer
- Has Basement: Yes
- Number of Rooms: 4
- Amenities: Public Transportation, Shopping, Park, Medical Facility, Laundromat, Bike Path, Highway Access, Public School, T-Station, University
- Bedroom 2: First Floor, 8X10
- Bathroom #1: First Floor, 8X8
- Kitchen: First Floor, 8X16
- Laundry Room: First Floor
- Living Room: First Floor, 14X12
- Master Bedroom: First Floor, 10X10
- No Living Levels: 1
Exterior Features
- Exterior Unit Features: Porch, Deck
Garage/Parking
- Parking: Off-Street
- Parking Spaces: 2
Utilities
- Cooling: Central Air
- Heating: Central Heat
- Cooling Zones: 1
- Heat Zones: 1
- Hot Water: Natural Gas
- Sewer: City/Town Sewer
- Water: City/Town Water
Condo/Co-op/Association
- Condominium Name: Courtside Condominium
- Association Fee Includes: Gas, Water, Master Insurance, Reserve Funds
- Management: No Management
- No Units: 3
- Unit Building: 1
Fee Information
- Fee Interval: Monthly
Schools
- Elementary School: Fletcher M.
- Middle School: Cambridge St
- High School: Rindge & Latin
Lot Info
- Zoning: RES
Ownership History
Purchase Details
Home Financials for this Owner
Home Financials are based on the most recent Mortgage that was taken out on this home.Purchase Details
Home Financials for this Owner
Home Financials are based on the most recent Mortgage that was taken out on this home.Purchase Details
Home Financials for this Owner
Home Financials are based on the most recent Mortgage that was taken out on this home.Purchase Details
Home Financials for this Owner
Home Financials are based on the most recent Mortgage that was taken out on this home.Purchase Details
Similar Homes in the area
Home Values in the Area
Average Home Value in this Area
Purchase History
| Date | Type | Sale Price | Title Company |
|---|---|---|---|
| Not Resolvable | $527,500 | None Available | |
| Not Resolvable | $448,000 | -- | |
| Deed | $285,000 | -- | |
| Land Court Massachusetts | $185,000 | -- | |
| Deed | $60,000 | -- |
Mortgage History
| Date | Status | Loan Amount | Loan Type |
|---|---|---|---|
| Open | $474,750 | Purchase Money Mortgage | |
| Previous Owner | $228,000 | Purchase Money Mortgage | |
| Previous Owner | $37,500 | No Value Available | |
| Previous Owner | $36,500 | No Value Available | |
| Previous Owner | $148,000 | Purchase Money Mortgage | |
| Previous Owner | $18,500 | No Value Available | |
| Previous Owner | $75,000 | No Value Available | |
| Previous Owner | $175,000 | No Value Available |
Property History
| Date | Event | Price | Change | Sq Ft Price |
|---|---|---|---|---|
| 09/01/2017 09/01/17 | Rented | $2,700 | 0.0% | -- |
| 08/18/2017 08/18/17 | Under Contract | -- | -- | -- |
| 07/31/2017 07/31/17 | For Rent | $2,700 | 0.0% | -- |
| 07/15/2016 07/15/16 | Sold | $448,000 | +12.3% | $787 / Sq Ft |
| 06/30/2016 06/30/16 | Pending | -- | -- | -- |
| 06/18/2016 06/18/16 | For Sale | $399,000 | -- | $701 / Sq Ft |
Tax History Compared to Growth
Tax History
| Year | Tax Paid | Tax Assessment Tax Assessment Total Assessment is a certain percentage of the fair market value that is determined by local assessors to be the total taxable value of land and additions on the property. | Land | Improvement |
|---|---|---|---|---|
| 2025 | $3,229 | $508,500 | $0 | $508,500 |
| 2024 | $2,850 | $481,500 | $0 | $481,500 |
| 2023 | $2,942 | $502,100 | $0 | $502,100 |
| 2022 | $2,911 | $491,700 | $0 | $491,700 |
| 2021 | $2,793 | $477,400 | $0 | $477,400 |
| 2020 | $2,744 | $477,300 | $0 | $477,300 |
| 2019 | $2,642 | $444,800 | $0 | $444,800 |
| 2018 | $2,582 | $410,500 | $0 | $410,500 |
| 2017 | $2,458 | $378,700 | $0 | $378,700 |
| 2016 | $2,313 | $330,900 | $0 | $330,900 |
| 2015 | $2,271 | $290,400 | $0 | $290,400 |
| 2014 | $2,216 | $264,400 | $0 | $264,400 |
Agents Affiliated with this Home
-
Susie Hsu

Seller's Agent in 2017
Susie Hsu
Move2Boston Group, LLC
(617) 923-1810
6 Total Sales
-
Valentina Alzate
V
Buyer's Agent in 2017
Valentina Alzate
Cambridge Premier Realty
6 Total Sales
-
Georgia Balafas

Seller's Agent in 2016
Georgia Balafas
Corcoran Property Advisors
(617) 283-1570
2 in this area
61 Total Sales
Map
Source: MLS Property Information Network (MLS PIN)
MLS Number: 72027925
APN: CAMB-000019-000000-000036-000001
- 95 2nd St Unit 3
- 212 Third St
- 28 2nd St Unit 28
- 150 Cambridge St Unit A403
- 10 Rogers St Unit 308
- 10 Rogers St Unit 415
- 10 Rogers St Unit 213
- 10 Rogers St Unit 703
- 10 Rogers St Unit PH19
- 6 Canal Park Unit 602
- 4 Canal Park Unit 609
- 262 Monsignor Obrien Hwy Unit 503
- 1 Earhart St Unit 725
- 75-83
- 75-83 Cambridge Pkwy Unit W403
- 75-83 Cambridge Pkwy Unit E 802
- 75-83 Cambridge Pkwy Unit W702
- 75-83 Cambridge Pkwy Unit E902
- 75-83 Cambridge Pkwy Unit 303
- 2 Earhart St Unit T615
