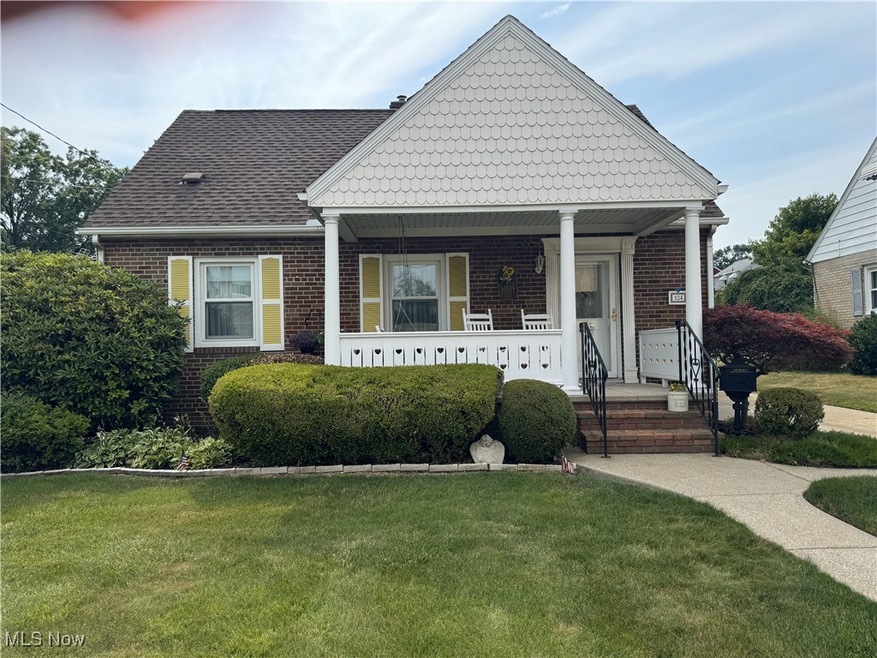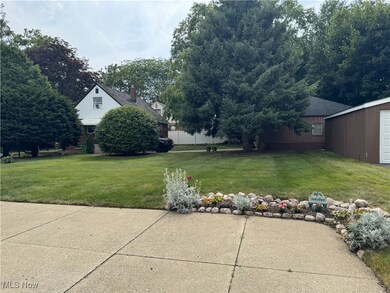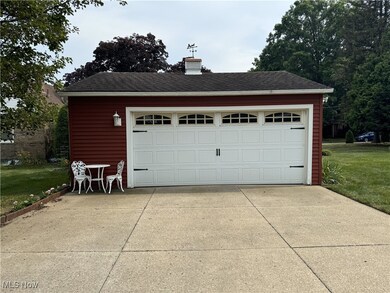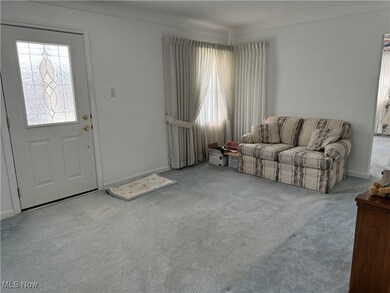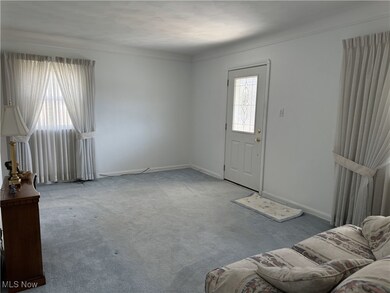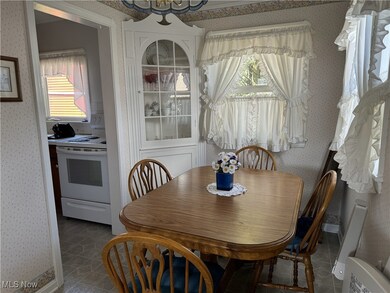
134 5th St NE Barberton, OH 44203
East Barberton NeighborhoodHighlights
- Cape Cod Architecture
- 2 Car Detached Garage
- Forced Air Heating and Cooling System
- No HOA
- Front Porch
- 4-minute walk to Tuscora Park
About This Home
As of October 2024Sellers have loved and maintained this 3 bedroom, 2 bath Cape Cod on Barberton's east side for over 63 years. 2 Bedrooms and bath on 1st level, large bedroom on 2nd floor. Formal dining room with built-in cabinet. Finished family room and bath in basement with walk-in shower. Lovely landscaped yard, newer front porch and railings. Oversized 2 car detached garage. Furnace and A/C - serviced regularly. Convenient location to hospital, doctors, park, shopping and schools. * Highest and best offers due to Listing Agent on Saturday, 9/21, at 6PM. Sellers to review on Sunday.*
Last Agent to Sell the Property
Helen Scott Realty LLC Brokerage Email: 330-753-5555 kstrayer@hotmail.com License #387061 Listed on: 09/18/2024
Home Details
Home Type
- Single Family
Est. Annual Taxes
- $2,024
Year Built
- Built in 1943
Parking
- 2 Car Detached Garage
- Side Facing Garage
- Garage Door Opener
- Driveway
Home Design
- Cape Cod Architecture
- Brick Exterior Construction
- Block Foundation
- Fiberglass Roof
- Asphalt Roof
- Vinyl Siding
Interior Spaces
- 1.5-Story Property
Kitchen
- Range
- Microwave
- Dishwasher
Bedrooms and Bathrooms
- 3 Bedrooms | 2 Main Level Bedrooms
- 2 Full Bathrooms
Partially Finished Basement
- Basement Fills Entire Space Under The House
- Sump Pump
- Laundry in Basement
Utilities
- Forced Air Heating and Cooling System
- Heating System Uses Gas
Additional Features
- Front Porch
- 8,533 Sq Ft Lot
Community Details
- No Home Owners Association
- East Barberton Subdivision
Listing and Financial Details
- Assessor Parcel Number 0101836
Ownership History
Purchase Details
Home Financials for this Owner
Home Financials are based on the most recent Mortgage that was taken out on this home.Purchase Details
Similar Homes in Barberton, OH
Home Values in the Area
Average Home Value in this Area
Purchase History
| Date | Type | Sale Price | Title Company |
|---|---|---|---|
| Warranty Deed | $170,000 | None Listed On Document | |
| Fiduciary Deed | -- | Attorney |
Mortgage History
| Date | Status | Loan Amount | Loan Type |
|---|---|---|---|
| Open | $166,920 | FHA | |
| Previous Owner | $96,000 | Credit Line Revolving | |
| Previous Owner | $95,000 | Credit Line Revolving | |
| Previous Owner | $95,000 | Credit Line Revolving | |
| Previous Owner | $25,000 | Credit Line Revolving |
Property History
| Date | Event | Price | Change | Sq Ft Price |
|---|---|---|---|---|
| 10/31/2024 10/31/24 | Sold | $170,000 | +0.1% | $113 / Sq Ft |
| 09/22/2024 09/22/24 | Pending | -- | -- | -- |
| 09/18/2024 09/18/24 | For Sale | $169,900 | -- | $113 / Sq Ft |
Tax History Compared to Growth
Tax History
| Year | Tax Paid | Tax Assessment Tax Assessment Total Assessment is a certain percentage of the fair market value that is determined by local assessors to be the total taxable value of land and additions on the property. | Land | Improvement |
|---|---|---|---|---|
| 2025 | $1,570 | $40,492 | $9,426 | $31,066 |
| 2024 | $1,570 | $40,492 | $9,426 | $31,066 |
| 2023 | $1,570 | $40,492 | $9,426 | $31,066 |
| 2022 | $1,273 | $30,751 | $7,035 | $23,716 |
| 2021 | $1,272 | $30,751 | $7,035 | $23,716 |
| 2020 | $1,244 | $30,760 | $7,040 | $23,720 |
| 2019 | $1,059 | $25,710 | $7,040 | $18,670 |
| 2018 | $1,043 | $25,710 | $7,040 | $18,670 |
| 2017 | $1,057 | $25,710 | $7,040 | $18,670 |
| 2016 | $1,059 | $25,710 | $7,040 | $18,670 |
| 2015 | $1,057 | $25,710 | $7,040 | $18,670 |
| 2014 | $1,051 | $25,710 | $7,040 | $18,670 |
| 2013 | $1,255 | $29,760 | $7,040 | $22,720 |
Agents Affiliated with this Home
-
Debra Shreiner

Seller's Agent in 2024
Debra Shreiner
Helen Scott Realty LLC
(330) 603-5680
130 in this area
409 Total Sales
-
Kimberley Bennett
K
Buyer's Agent in 2024
Kimberley Bennett
Keller Williams Elevate
(330) 697-8820
2 in this area
5 Total Sales
Map
Source: MLS Now
MLS Number: 5071134
APN: 01-01836
- 354 E Park Ave
- 349 E Park Ave
- 357 E Paige Ave
- 567 E Cassell Ave
- 262 3rd St NE
- 415 Lincoln Ave
- 287 E Huston St
- 665 E Cassell Ave
- 194 E Baird Ave
- 378 5th St NE
- 565 Sonora Dr
- 670 E Hopocan Ave
- 576 Franklin Ave
- 393 Slate Ridge Dr
- 139 9th St NE
- 25 S Van Buren Ave
- 588 Austin Dr
- 783 E Ford Ave
- 801 E Paige Ave
- 613 Wooster Rd N
