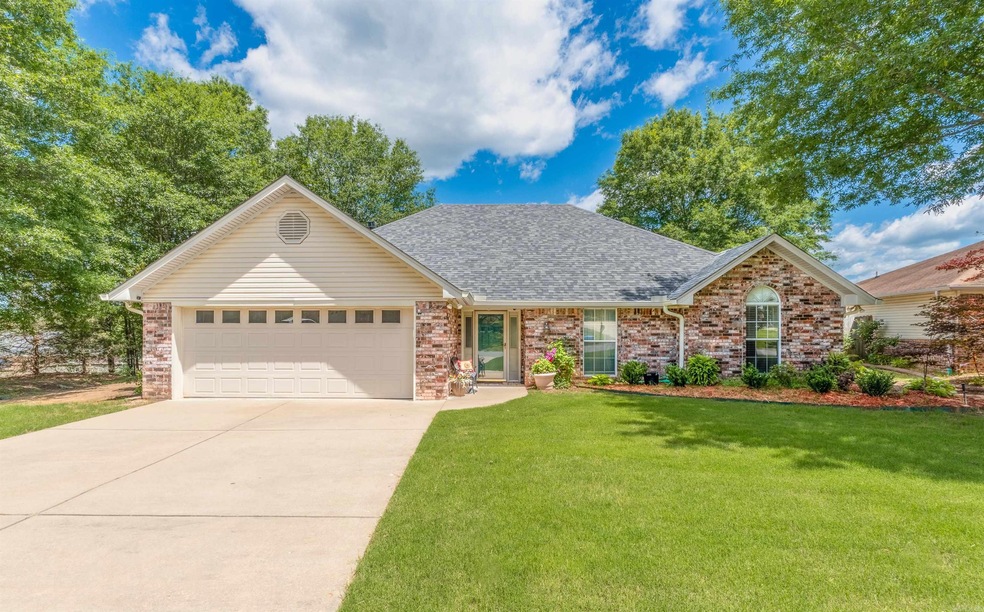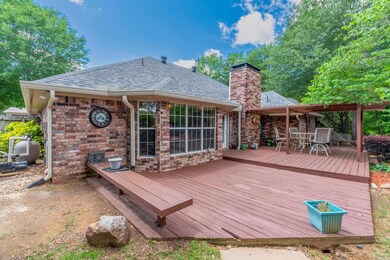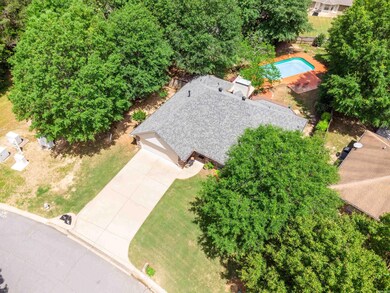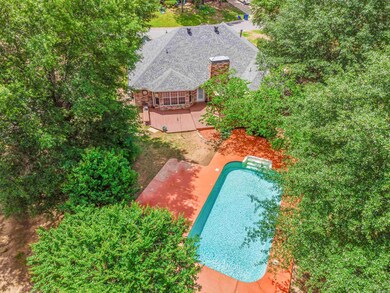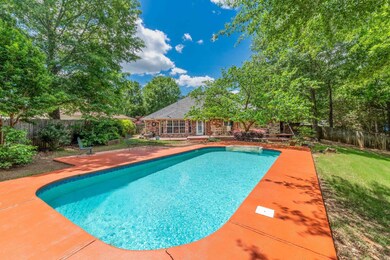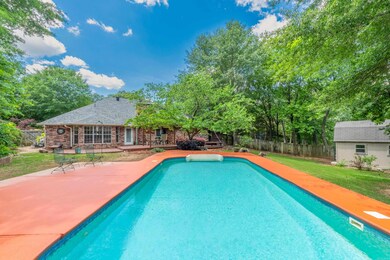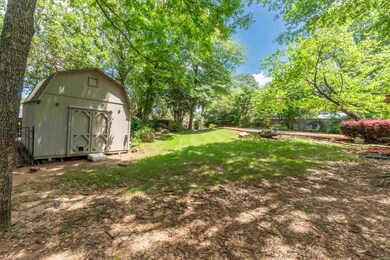
134 Apple Blossom Loop Maumelle, AR 72113
Highlights
- Golf Course Community
- Deck
- Traditional Architecture
- In Ground Pool
- Vaulted Ceiling
- Wood Flooring
About This Home
As of June 2024Welcome to this well maintained 3 bedroom 2 bath home with a private backyard setting. The backyard has an in ground pool, a large wooden deck, a storage building and extra landscaping. Inside the home you will find a great room with a gas log fireplace and cathedral ceiling that is open to the kitchen. The eat in kitchen area includes a large window area that looks out over the peaceful backyard. The kitchen has a double oven, granite counter tops, pull out drawers and a large pass thru opening to the great room. The home provides a split bedroom floor plan. The primary bedroom has a tray ceiling with dental work. The primary bathroom has a recently remodeled walk in shower, large jetted tub, two walk in closets and a private toilet area. The two other bedrooms are nice sized, one has a cathedral ceiling. The second bathroom has a recently remodeled tub and shower combo and a two sink vanity. There is wood flooring throughout the living areas of the home and newer carpet in the bedrooms. The over sized laundry room is off of the kitchen with tons of storage.
Home Details
Home Type
- Single Family
Est. Annual Taxes
- $1,193
Year Built
- Built in 1989
Lot Details
- 71 Sq Ft Lot
- Wood Fence
- Landscaped
- Level Lot
Home Design
- Traditional Architecture
- Brick Exterior Construction
- Slab Foundation
- Architectural Shingle Roof
Interior Spaces
- 1,912 Sq Ft Home
- 1-Story Property
- Tray Ceiling
- Vaulted Ceiling
- Ceiling Fan
- Skylights
- Fireplace With Glass Doors
- Gas Log Fireplace
- Window Treatments
- Great Room
- Fire and Smoke Detector
Kitchen
- Eat-In Kitchen
- Breakfast Bar
- Double Oven
- Stove
- Range
- Dishwasher
- Granite Countertops
- Disposal
Flooring
- Wood
- Carpet
- Tile
Bedrooms and Bathrooms
- 3 Bedrooms
- Walk-In Closet
- 2 Full Bathrooms
- Whirlpool Bathtub
- Walk-in Shower
Laundry
- Laundry Room
- Washer Hookup
Parking
- 2 Car Garage
- Automatic Garage Door Opener
Outdoor Features
- In Ground Pool
- Deck
Utilities
- Central Heating and Cooling System
- Gas Water Heater
Community Details
Amenities
- Picnic Area
Recreation
- Golf Course Community
- Tennis Courts
- Community Playground
- Community Pool
- Bike Trail
Ownership History
Purchase Details
Home Financials for this Owner
Home Financials are based on the most recent Mortgage that was taken out on this home.Purchase Details
Home Financials for this Owner
Home Financials are based on the most recent Mortgage that was taken out on this home.Purchase Details
Purchase Details
Home Financials for this Owner
Home Financials are based on the most recent Mortgage that was taken out on this home.Similar Homes in Maumelle, AR
Home Values in the Area
Average Home Value in this Area
Purchase History
| Date | Type | Sale Price | Title Company |
|---|---|---|---|
| Warranty Deed | $290,000 | None Listed On Document | |
| Interfamily Deed Transfer | -- | Amrock Inc | |
| Interfamily Deed Transfer | -- | None Available | |
| Warranty Deed | $147,000 | American Abstract & Title Co |
Mortgage History
| Date | Status | Loan Amount | Loan Type |
|---|---|---|---|
| Open | $281,300 | New Conventional | |
| Previous Owner | $130,000 | New Conventional | |
| Previous Owner | $77,391 | New Conventional | |
| Previous Owner | $15,000 | Credit Line Revolving | |
| Previous Owner | $117,200 | Purchase Money Mortgage |
Property History
| Date | Event | Price | Change | Sq Ft Price |
|---|---|---|---|---|
| 06/18/2024 06/18/24 | Sold | $290,000 | +1.8% | $152 / Sq Ft |
| 05/15/2024 05/15/24 | Pending | -- | -- | -- |
| 05/14/2024 05/14/24 | For Sale | $285,000 | -- | $149 / Sq Ft |
Tax History Compared to Growth
Tax History
| Year | Tax Paid | Tax Assessment Tax Assessment Total Assessment is a certain percentage of the fair market value that is determined by local assessors to be the total taxable value of land and additions on the property. | Land | Improvement |
|---|---|---|---|---|
| 2023 | $1,333 | $43,340 | $4,800 | $38,540 |
| 2022 | $1,193 | $43,340 | $4,800 | $38,540 |
| 2021 | $1,333 | $35,640 | $6,200 | $29,440 |
| 2020 | $958 | $35,640 | $6,200 | $29,440 |
| 2019 | $958 | $35,640 | $6,200 | $29,440 |
| 2018 | $983 | $35,640 | $6,200 | $29,440 |
| 2017 | $983 | $35,640 | $6,200 | $29,440 |
| 2016 | $1,333 | $37,290 | $6,600 | $30,690 |
| 2015 | $1,333 | $21,195 | $6,600 | $14,595 |
| 2014 | $1,333 | $21,195 | $6,600 | $14,595 |
Agents Affiliated with this Home
-
Gloria Mayo

Seller's Agent in 2024
Gloria Mayo
Crye-Leike
(501) 261-0444
21 in this area
46 Total Sales
-
Jay Calhoun

Buyer's Agent in 2024
Jay Calhoun
Signature Properties
(501) 482-1756
9 in this area
200 Total Sales
Map
Source: Cooperative Arkansas REALTORS® MLS
MLS Number: 24016667
APN: 42M-001-02-052-00
- 140 Apple Blossom Loop
- 122 Apple Blossom Loop
- 58 Emerald Dr
- 113 Shady Dr
- 123 Harmony Loop
- 113 Harmony Loop
- 77 Stoneledge Dr
- 8 Aspen Cove
- 164 Majestic Cir
- 65 Stoneledge Dr
- 174 Majestic Cir
- 119 Ridgeland Dr
- 13 Page Cove
- 22 W Point Dr
- 133 Majestic Cir
- 128 Majestic Cir
- 119 Crestview Dr
- 121 Majestic Cir
- 3 Park Ridge Dr
- 163 Ridgeview Trail
