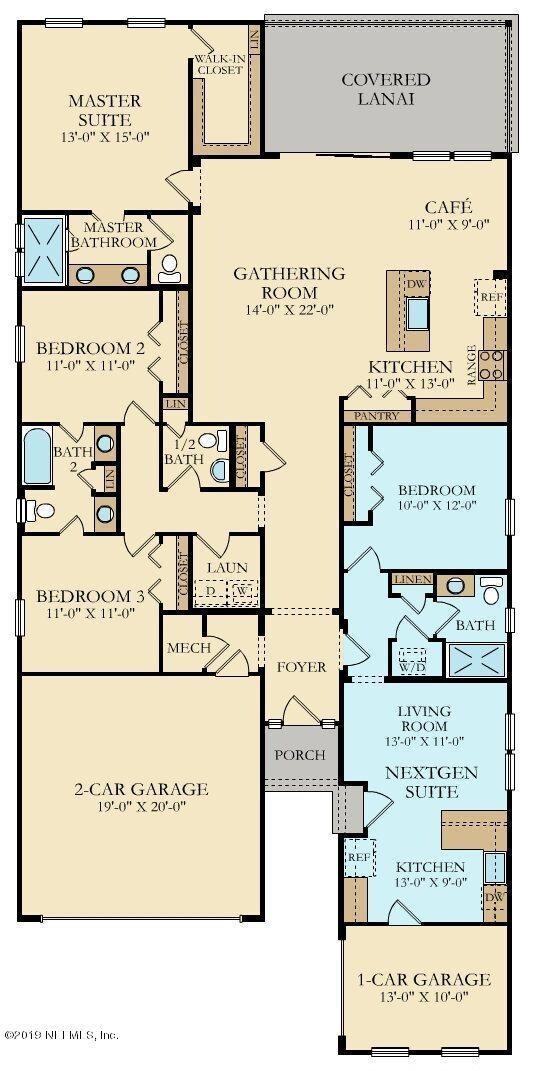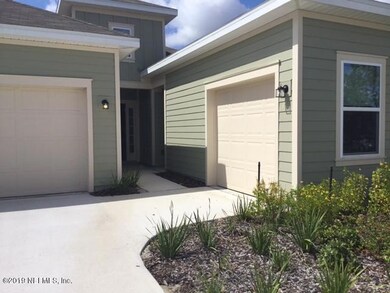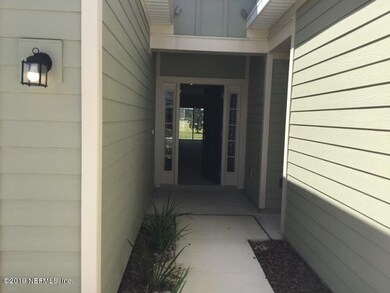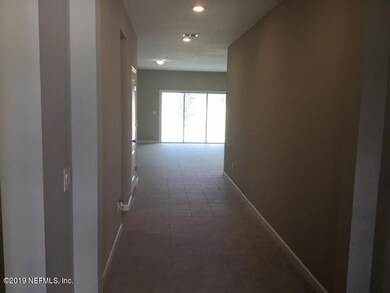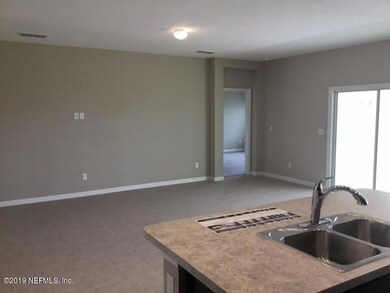
134 Bloomfield Way St. Augustine, FL 32092
Trailmark NeighborhoodHighlights
- Boat Dock
- Fitness Center
- Clubhouse
- Picolata Crossing Elementary School Rated A
- New Construction
- Traditional Architecture
About This Home
As of May 2021Ready NOW!!! Lennar Homes Independence, a Next Generational floor plan w/3 beds, 2.5 bath in main home, 1 bed, 1 bath, fam rm, kitchenette, laundry in suited area.
Last Agent to Sell the Property
Matthew Figlesthaler
LENNAR REALTY INC License #635202 Listed on: 07/16/2019

Home Details
Home Type
- Single Family
Est. Annual Taxes
- $7,251
Year Built
- Built in 2019 | New Construction
Lot Details
- Lot Dimensions are 53 x 160
- Front and Back Yard Sprinklers
- Zoning described as PUD
HOA Fees
- $6 Monthly HOA Fees
Parking
- 2.5 Car Attached Garage
- Garage Door Opener
Home Design
- Traditional Architecture
- Wood Frame Construction
- Shingle Roof
Interior Spaces
- 2,270 Sq Ft Home
- 1-Story Property
- Entrance Foyer
Kitchen
- Breakfast Area or Nook
- Breakfast Bar
- Gas Range
- <<microwave>>
- Ice Maker
- Dishwasher
Flooring
- Carpet
- Tile
Bedrooms and Bathrooms
- 4 Bedrooms
- Split Bedroom Floorplan
- Walk-In Closet
- Bathtub With Separate Shower Stall
Laundry
- Dryer
- Washer
Home Security
- Security System Owned
- Smart Thermostat
Eco-Friendly Details
- Energy-Efficient Windows
Outdoor Features
- Patio
- Front Porch
Schools
- Picolata Crossing Elementary School
- Pacetti Bay Middle School
- Allen D. Nease High School
Utilities
- Central Heating and Cooling System
- Heat Pump System
- Gas Water Heater
Listing and Financial Details
- Assessor Parcel Number 0290117770
Community Details
Overview
- Trailmark Subdivision
Amenities
- Clubhouse
Recreation
- Boat Dock
- Tennis Courts
- Community Basketball Court
- Community Playground
- Fitness Center
- Jogging Path
Ownership History
Purchase Details
Home Financials for this Owner
Home Financials are based on the most recent Mortgage that was taken out on this home.Purchase Details
Home Financials for this Owner
Home Financials are based on the most recent Mortgage that was taken out on this home.Similar Homes in the area
Home Values in the Area
Average Home Value in this Area
Purchase History
| Date | Type | Sale Price | Title Company |
|---|---|---|---|
| Warranty Deed | $400,000 | Americas Choice Title Co | |
| Special Warranty Deed | $320,000 | Calatlantic Title Inc |
Mortgage History
| Date | Status | Loan Amount | Loan Type |
|---|---|---|---|
| Open | $392,755 | FHA | |
| Previous Owner | $6,197 | FHA | |
| Previous Owner | $314,204 | FHA |
Property History
| Date | Event | Price | Change | Sq Ft Price |
|---|---|---|---|---|
| 12/17/2023 12/17/23 | Off Market | $320,000 | -- | -- |
| 12/17/2023 12/17/23 | Off Market | $400,000 | -- | -- |
| 05/28/2021 05/28/21 | Sold | $400,000 | +5.3% | $176 / Sq Ft |
| 04/17/2021 04/17/21 | Pending | -- | -- | -- |
| 04/15/2021 04/15/21 | For Sale | $380,000 | +18.8% | $167 / Sq Ft |
| 01/24/2020 01/24/20 | Sold | $320,000 | -3.0% | $141 / Sq Ft |
| 12/07/2019 12/07/19 | Pending | -- | -- | -- |
| 07/16/2019 07/16/19 | For Sale | $329,999 | -- | $145 / Sq Ft |
Tax History Compared to Growth
Tax History
| Year | Tax Paid | Tax Assessment Tax Assessment Total Assessment is a certain percentage of the fair market value that is determined by local assessors to be the total taxable value of land and additions on the property. | Land | Improvement |
|---|---|---|---|---|
| 2025 | $7,251 | $402,987 | -- | -- |
| 2024 | $7,251 | $391,630 | -- | -- |
| 2023 | $7,251 | $380,223 | $0 | $0 |
| 2022 | $7,128 | $369,149 | $84,000 | $285,149 |
| 2021 | $5,975 | $272,594 | $0 | $0 |
| 2020 | $6,424 | $264,691 | $0 | $0 |
| 2019 | $3,551 | $55,000 | $0 | $0 |
Agents Affiliated with this Home
-
A
Seller's Agent in 2021
AMY HOWELL
eXp REALTY LLC
-
Eric & Stacey Beardsley Team

Buyer's Agent in 2021
Eric & Stacey Beardsley Team
COLDWELL BANKER PREMIER PROPERTIES
(904) 599-3644
1 in this area
39 Total Sales
-
STACEY BEARDSLEY
S
Buyer's Agent in 2021
STACEY BEARDSLEY
ST AUGUSTINE REALTY
(904) 600-7659
1 in this area
37 Total Sales
-
M
Seller's Agent in 2020
Matthew Figlesthaler
LENNAR REALTY INC
-
Matthew Redmer
M
Buyer's Agent in 2020
Matthew Redmer
WE GIVE REALTY, LLC
(321) 639-4663
2 in this area
194 Total Sales
Map
Source: realMLS (Northeast Florida Multiple Listing Service)
MLS Number: 1005946
APN: 029011-7770
- 212 Foxcross Ave
- 24 Bluegrass Way
- 154 Bluegrass Way
- 147 Bluegrass Way
- 37 Wrensong Place
- 179 Charmer Trc
- 48 Bluegrass Way
- 25 Wrensong Place
- 12 Wrensong Place
- 12 Wrensong Place
- 12 Wrensong Place
- 32 Mosaic Park Ave
- 334 Bloomfield Way
- 174 Foxcross Ave
- 335 Ferndale Way
- 367 Bloomfield Way
- 337 Bloomfield Way
- 316 Ferndale Way
- 50 Rustic Mill Dr
- 50 Rustic Mill Dr

