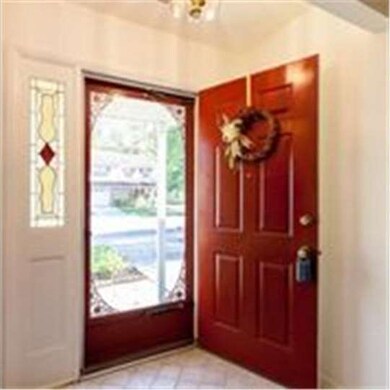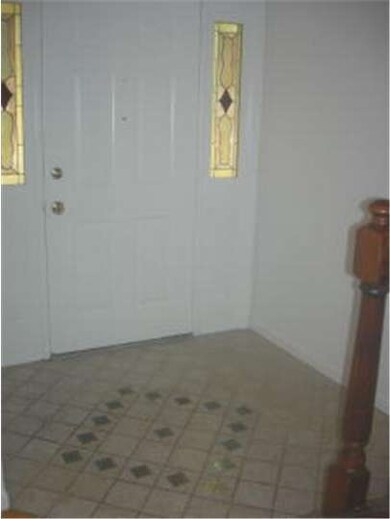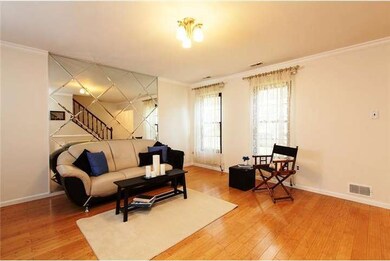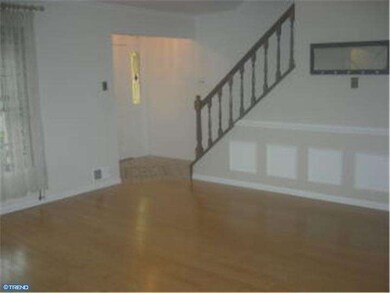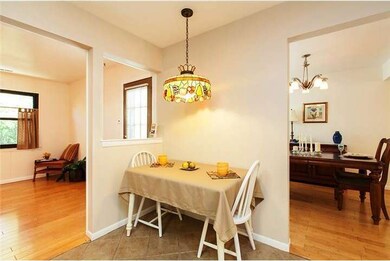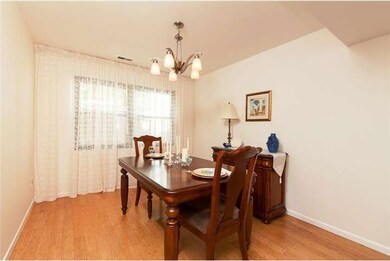
134 Calderwood Ln Mount Laurel, NJ 08054
Outlying Mount Laurel Township NeighborhoodEstimated Value: $354,000 - $388,000
Highlights
- Colonial Architecture
- Wood Flooring
- No HOA
- Lenape High School Rated A-
- Attic
- Eat-In Kitchen
About This Home
As of March 2013Move right into this freshly painted Springwood Green townhome offering three spacious bedrooms, hardwood floors in living, dining and family rooms and all bedrooms, replacement windows throughout. Ceramic-tiled entry foyer; living room with crown molding and wainscoting; new light fixture in dining room; eat-in kitchen with granite counters, newer appliances, ceramic-tiled floor, and pass through to large family room with floor to ceiling brick fireplace. Master bedroom with two double mirrored closets plus huge closet which could be converted to master bathroom. Two additional spacious bedrooms with access to large storage room in third bedroom. Ceiling fans with light fixtures and remote controls in family room and all bedrooms. Pull down stairs to attic for extra storage. Backyard features an oversized patio with gazebo and storage shed. Laundry room with access to one car garage with electronic opener. All appliances included. Seller is offering a one year home warranty to new buyer.
Last Agent to Sell the Property
Keller Williams Realty Preferred Properties Listed on: 10/03/2012

Townhouse Details
Home Type
- Townhome
Est. Annual Taxes
- $4,819
Year Built
- Built in 1980
Lot Details
- 3,100 Sq Ft Lot
- Lot Dimensions are 31x100
- Property is in good condition
Home Design
- Colonial Architecture
- Shingle Roof
- Aluminum Siding
Interior Spaces
- 1,684 Sq Ft Home
- Property has 2 Levels
- Ceiling Fan
- Brick Fireplace
- Replacement Windows
- Family Room
- Living Room
- Dining Room
- Laundry on main level
- Attic
Kitchen
- Eat-In Kitchen
- Self-Cleaning Oven
- Built-In Range
- Dishwasher
- Disposal
Flooring
- Wood
- Tile or Brick
Bedrooms and Bathrooms
- 3 Bedrooms
- En-Suite Primary Bedroom
- 1.5 Bathrooms
Parking
- 2 Open Parking Spaces
- 3 Parking Spaces
- Driveway
Outdoor Features
- Patio
- Shed
Schools
- Lenape High School
Utilities
- Forced Air Heating and Cooling System
- Heating System Uses Gas
- Electric Water Heater
- Cable TV Available
Community Details
- No Home Owners Association
- Springwood Green Subdivision
Listing and Financial Details
- Tax Lot 00011
- Assessor Parcel Number 24-00403 05-00011
Ownership History
Purchase Details
Home Financials for this Owner
Home Financials are based on the most recent Mortgage that was taken out on this home.Purchase Details
Home Financials for this Owner
Home Financials are based on the most recent Mortgage that was taken out on this home.Similar Homes in Mount Laurel, NJ
Home Values in the Area
Average Home Value in this Area
Purchase History
| Date | Buyer | Sale Price | Title Company |
|---|---|---|---|
| Phelps Kyle | $195,000 | None Available | |
| Vujovic Nenad | $117,500 | Infinity Title Agency Inc |
Mortgage History
| Date | Status | Borrower | Loan Amount |
|---|---|---|---|
| Open | Phelps Melissa | $100,000 | |
| Open | Phelps Kyle | $188,000 | |
| Closed | Phelps Kyle | $198,979 | |
| Previous Owner | Vujovic Nenad | $88,400 | |
| Previous Owner | Vujovic Nenad | $94,000 |
Property History
| Date | Event | Price | Change | Sq Ft Price |
|---|---|---|---|---|
| 03/29/2013 03/29/13 | Sold | $195,000 | -2.5% | $116 / Sq Ft |
| 02/28/2013 02/28/13 | Pending | -- | -- | -- |
| 10/03/2012 10/03/12 | For Sale | $199,900 | -- | $119 / Sq Ft |
Tax History Compared to Growth
Tax History
| Year | Tax Paid | Tax Assessment Tax Assessment Total Assessment is a certain percentage of the fair market value that is determined by local assessors to be the total taxable value of land and additions on the property. | Land | Improvement |
|---|---|---|---|---|
| 2024 | $5,563 | $183,100 | $58,500 | $124,600 |
| 2023 | $5,563 | $183,100 | $58,500 | $124,600 |
| 2022 | $5,544 | $183,100 | $58,500 | $124,600 |
| 2021 | $5,440 | $183,100 | $58,500 | $124,600 |
| 2020 | $5,334 | $183,100 | $58,500 | $124,600 |
| 2019 | $5,279 | $183,100 | $58,500 | $124,600 |
| 2018 | $5,238 | $183,100 | $58,500 | $124,600 |
| 2017 | $5,103 | $183,100 | $58,500 | $124,600 |
| 2016 | $5,026 | $183,100 | $58,500 | $124,600 |
| 2015 | $4,968 | $183,100 | $58,500 | $124,600 |
| 2014 | $4,918 | $183,100 | $58,500 | $124,600 |
Agents Affiliated with this Home
-
MARY ANN LEES

Seller's Agent in 2013
MARY ANN LEES
Keller Williams Realty Preferred Properties
(609) 410-8622
1 in this area
22 Total Sales
-
Betty Shepard

Buyer's Agent in 2013
Betty Shepard
BHHS Fox & Roach
(609) 502-2821
3 in this area
321 Total Sales
Map
Source: Bright MLS
MLS Number: 1004120786
APN: 24-00403-05-00011
- 143 Banwell Ln
- 216 Martins Way Unit 216
- 158 Camber Ln
- 20 Jazz Way
- 111 Ashby Ct Unit 111
- 26 Sheffield La
- 57 Bolz Ct
- 605A Ralston Dr Unit A
- 329B Delancey Place Unit 329B
- 4 Hartzel Ct
- 312 B Mitten La
- 312B Delancey Place
- 1201A Ralston Dr
- 1 Wembley Dr
- 349 Hartford Rd
- 247 Everly Ct
- 31 Teddington Way
- 103 Chaucer Rd
- 206B Derry Hill Ct Unit 206
- 104 Downing Ct
- 134 Calderwood Ln
- 136 Calderwood Ln
- 132 Calderwood Ln
- 130 Calderwood Ln
- 138 Calderwood Ln
- 133 Banwell Ln
- 128 Calderwood Ln
- 129 Banwell Ln
- 126 Calderwood Ln
- 135 Banwell Ln
- 140 Calderwood Ln
- 127 Banwell Ln
- 143 Calderwood Ln
- 125 Banwell Ln
- 141 Calderwood Ln
- 124 Calderwood Ln
- 145 Calderwood Ln
- 142 Calderwood Ln
- 149 Calderwood Ln
- 137 Banwell Ln

