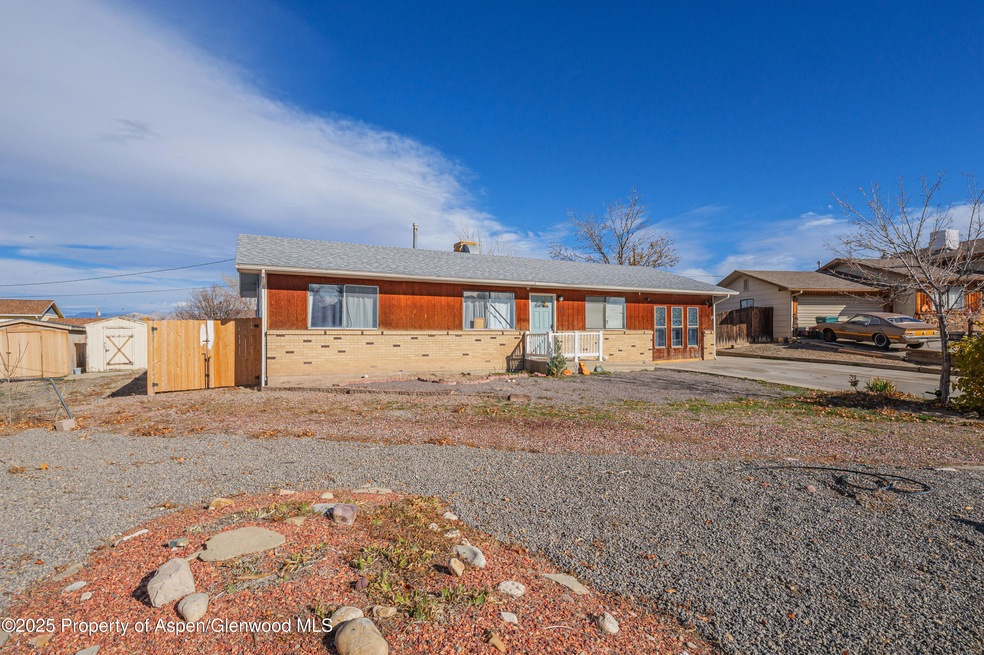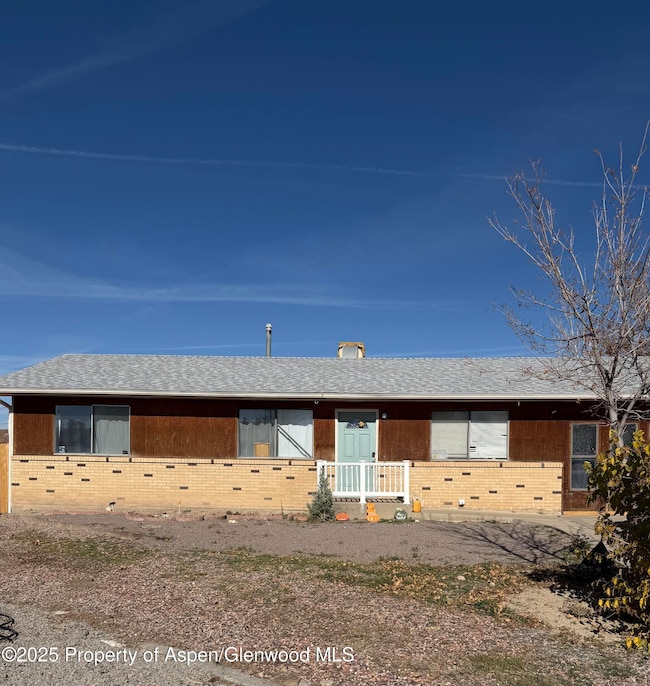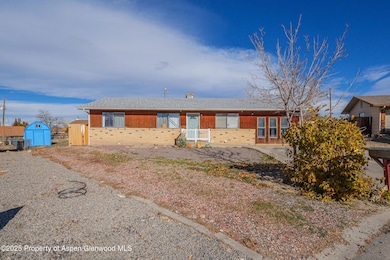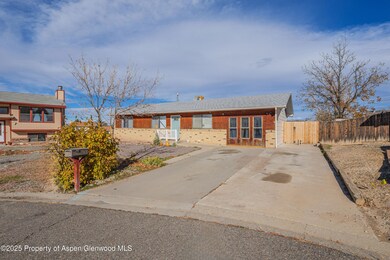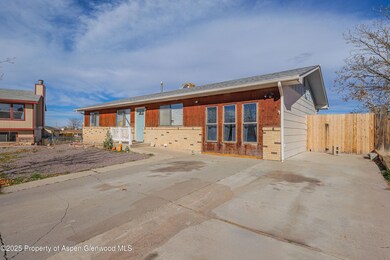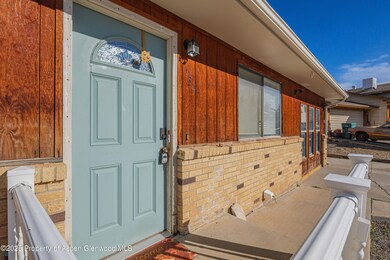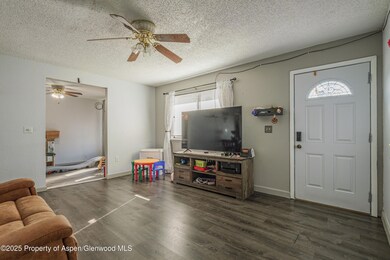134 Carol Ct Grand Junction, CO 81503
Orchard Mesa NeighborhoodEstimated payment $1,742/month
Highlights
- Popular Property
- Green Building
- Cul-De-Sac
- RV Access or Parking
- Ranch Style House
- Brick or Stone Mason
About This Home
Welcome to 134 Carol Court ----where updates meet outdoor space!! This freshly painted 3 bedroom, 2 bath home is move-in ready!! UPDATES 2025 new flooring throughout, brand-new sliding glass door, new washing machine...The spacious family room offers extra flexibility---perfect for entertaining, relaxing, or working from home. Outside, you'll love the large, fully fenced backyard with 3 storage sheds plenty of storage and plenty of room for pets, gardening, or backyard BBQs. The privacy fence adds peace of mind, whether you're chasing kids or enjoying quiet mornings. Don't miss your chance to own a well-maintained home with space inside and out!!
Listing Agent
HUMMEL REAL ESTATE Brokerage Phone: (970) 314-7490 License #FA100094888 Listed on: 11/16/2025
Home Details
Home Type
- Single Family
Est. Annual Taxes
- $851
Year Built
- Built in 1977
Lot Details
- 9,147 Sq Ft Lot
- Cul-De-Sac
- South Facing Home
- Fenced
- Xeriscape Landscape
- Property is in good condition
HOA Fees
- $8 Monthly HOA Fees
Home Design
- Ranch Style House
- Brick or Stone Mason
- Frame Construction
- Composition Roof
- Composition Shingle Roof
- Wood Siding
Interior Spaces
- 1,378 Sq Ft Home
- Ceiling Fan
- Crawl Space
Kitchen
- Oven
- Range
- Dishwasher
Bedrooms and Bathrooms
- 3 Bedrooms
Laundry
- Laundry Room
- Dryer
- Washer
Parking
- 2 Parking Spaces
- RV Access or Parking
Outdoor Features
- Patio
- Storage Shed
Utilities
- Evaporated cooling system
- Forced Air Heating System
- Water Rights Not Included
Additional Features
- Green Building
- Mineral Rights Excluded
Listing and Financial Details
- Assessor Parcel Number 294334401054
Community Details
Overview
- Association fees include sewer
Security
- Resident Manager or Management On Site
Map
Home Values in the Area
Average Home Value in this Area
Tax History
| Year | Tax Paid | Tax Assessment Tax Assessment Total Assessment is a certain percentage of the fair market value that is determined by local assessors to be the total taxable value of land and additions on the property. | Land | Improvement |
|---|---|---|---|---|
| 2024 | $847 | $12,130 | $2,570 | $9,560 |
| 2023 | $847 | $12,130 | $2,570 | $9,560 |
| 2022 | $860 | $12,150 | $2,220 | $9,930 |
| 2021 | $864 | $12,500 | $2,290 | $10,210 |
| 2020 | $755 | $11,190 | $2,150 | $9,040 |
| 2019 | $714 | $11,190 | $2,150 | $9,040 |
| 2018 | $695 | $9,930 | $2,160 | $7,770 |
| 2017 | $509 | $9,930 | $2,160 | $7,770 |
| 2016 | $509 | $9,070 | $2,390 | $6,680 |
| 2015 | $517 | $9,070 | $2,390 | $6,680 |
| 2014 | $387 | $6,840 | $1,590 | $5,250 |
Property History
| Date | Event | Price | List to Sale | Price per Sq Ft | Prior Sale |
|---|---|---|---|---|---|
| 11/15/2025 11/15/25 | For Sale | $315,000 | +6.8% | $229 / Sq Ft | |
| 02/21/2025 02/21/25 | Sold | $295,000 | -1.6% | $214 / Sq Ft | View Prior Sale |
| 01/25/2025 01/25/25 | Pending | -- | -- | -- | |
| 01/13/2025 01/13/25 | For Sale | $299,900 | 0.0% | $218 / Sq Ft | |
| 01/02/2025 01/02/25 | Pending | -- | -- | -- | |
| 01/01/2025 01/01/25 | For Sale | $299,900 | 0.0% | $218 / Sq Ft | |
| 12/26/2024 12/26/24 | Pending | -- | -- | -- | |
| 12/06/2024 12/06/24 | For Sale | $299,900 | +62.5% | $218 / Sq Ft | |
| 03/29/2019 03/29/19 | Sold | $184,500 | 0.0% | $134 / Sq Ft | View Prior Sale |
| 03/04/2019 03/04/19 | Pending | -- | -- | -- | |
| 03/04/2019 03/04/19 | Price Changed | $184,500 | -2.1% | $134 / Sq Ft | |
| 02/19/2019 02/19/19 | For Sale | $188,500 | -- | $137 / Sq Ft |
Purchase History
| Date | Type | Sale Price | Title Company |
|---|---|---|---|
| Special Warranty Deed | $295,000 | Land Title Guarantee | |
| Quit Claim Deed | -- | -- | |
| Warranty Deed | $184,500 | Fidelity National Title | |
| Interfamily Deed Transfer | -- | None Available | |
| Warranty Deed | $177,000 | Security Title | |
| Warranty Deed | $103,000 | Abstract & Title Company | |
| Deed | $39,900 | -- |
Mortgage History
| Date | Status | Loan Amount | Loan Type |
|---|---|---|---|
| Open | $289,656 | FHA | |
| Closed | $11,586 | New Conventional | |
| Previous Owner | $181,157 | FHA | |
| Previous Owner | $174,265 | FHA | |
| Previous Owner | $102,087 | FHA | |
| Closed | $3,062 | No Value Available |
Source: Aspen Glenwood MLS
MLS Number: 190813
APN: 2943-344-01-054
- 135 Carol Ct
- 3180 William Dr
- 100 Anna Ct
- 3107 A 1 2 Rd
- 225 Meeka Ct
- 115 30 3 4 Rd
- 3252 Highway 50
- 3284 Highway 50
- 3236 Highway 50
- 3288 Highway 50
- TBD B 1 2 Rd
- 1445 Proctor Ct
- 3149 C Rd
- 317 31 1 2 Rd
- 3148 C Rd
- 3148 C Rd Unit 3 parcels
- 267 33 Rd
- 163 Winter Hawk Dr
- 32190 Willow Bend Rd
- 32225 Willow Bend Rd
- 391 Sunnyside Cir
- 406 Grays Peak Ct
- 2881 C Rd
- 486 Red River Loop
- 454 Lewis St
- 251 1/4 Nashua Ct
- 2746 Storm Ave
- 2929 Bunting Ave Unit 2929 Bunting Ave #D
- 2751 Olson Ave
- 3289 N Good Hope Cir Unit A
- 3111 F Rd Unit Studio
- 2851 Belford Ave Unit A
- 2915 Orchard Ave Unit B-32
- 2915 Orchard Ave Unit A-11
- 2915 Orchard Ave Unit B15
- 491 28 1 4 Rd
- 631 Highline Dr Unit 631
- 2920 Walnut Ave
- 2240 Elm Ave Unit B
- 3191 Highview Rd
