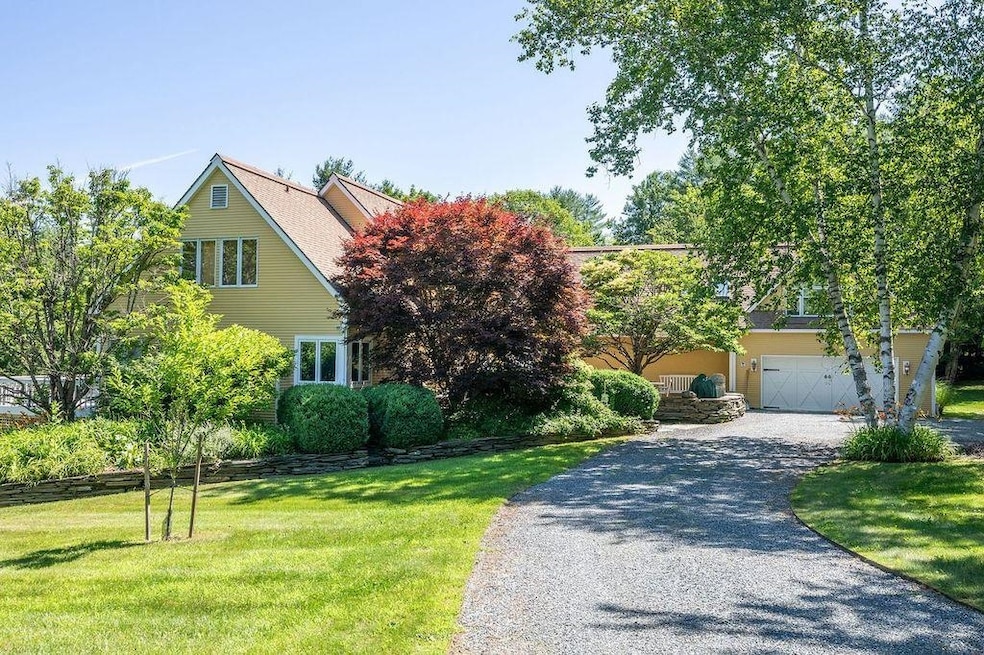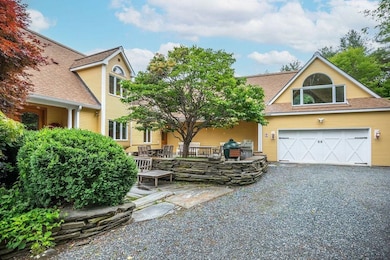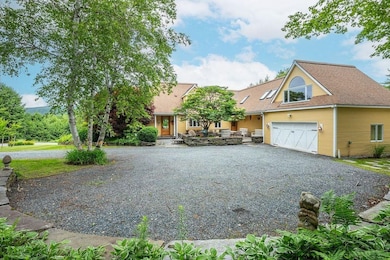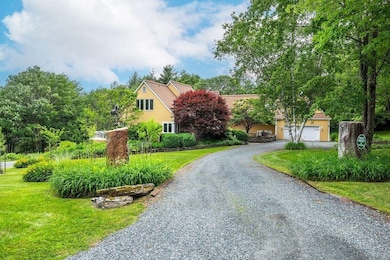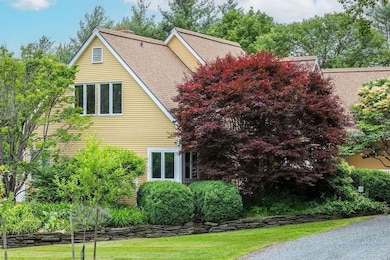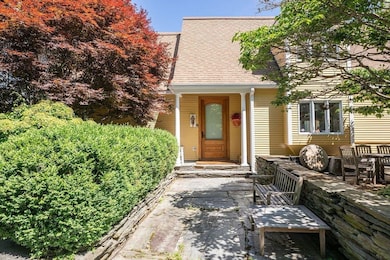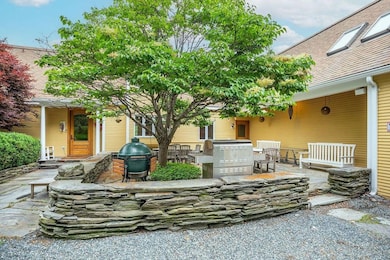134 Chester Arthur Rd Hartford, VT 05047
Estimated payment $13,699/month
Highlights
- RV Garage
- Wood Flooring
- Den
- 4.69 Acre Lot
- New Englander Architecture
- 10 Car Direct Access Garage
About This Home
A quality residence with 4.69 landscaped acres beautifully complimenting the estate! Entering into the grounds a graceful drive meanders through landscaped lawns to arrive at a stone patio and an appealing New England style residence. Conveniently, there is option to enter an attached garage with direct entrance to the residence. After crossing the stone patio, passing through the front door reveals a well designed floor plan. An oak floored living room complete with fireplace is first to view. To the left is a library that could equally serve as 1st floor primary bedroom, with attached full bath. Walking back through the living room leads to a kitchen with Vermont Verde marble counters and a dining room. A convenient laundry and i/2 bath complete the 1st floor. The owners enjoy excursions in a large motor home. Consequently, the property has been designed with an oversized additional 8 car attached heated garage offering endless potential applications and accessed from an entrance off this 1st floor. (In addition, to the rear of the property are several RV pads and hook ups, to further accommodate large motor homes!) Stairs by the front entry lead up to the 2nd floor. 1st revealed is a bedroom, a sitting area and full bath. A walk through closet area leads to an oversize primary bedroom with luxurious full bath! Completing the 2nd floor is a 32x16 office/bedroom with 3/4 bath. In the basement is a 32x20 family room, a laundry and a storage room. QLLA member amenities await!
Home Details
Home Type
- Single Family
Est. Annual Taxes
- $18,927
Year Built
- Built in 1988
Lot Details
- 4.69 Acre Lot
- Level Lot
- Garden
Parking
- 10 Car Direct Access Garage
- Parking Storage or Cabinetry
- Heated Garage
- Automatic Garage Door Opener
- Gravel Driveway
- RV Garage
Home Design
- New Englander Architecture
- Concrete Foundation
- Wood Frame Construction
Interior Spaces
- Property has 1 Level
- Central Vacuum
- Woodwork
- Fireplace
- Natural Light
- Blinds
- Window Screens
- Family Room
- Living Room
- Den
- Library
Kitchen
- Dishwasher
- Kitchen Island
- Trash Compactor
Flooring
- Wood
- Carpet
- Tile
Bedrooms and Bathrooms
- 4 Bedrooms
- En-Suite Bathroom
- Soaking Tub
Laundry
- Laundry Room
- Dryer
- Washer
Finished Basement
- Heated Basement
- Basement Fills Entire Space Under The House
- Interior Basement Entry
Home Security
- Home Security System
- Carbon Monoxide Detectors
- Fire and Smoke Detector
Outdoor Features
- Outdoor Storage
Schools
- Choice High School
Utilities
- Central Air
- Common Heating System
- Baseboard Heating
- Hot Water Heating System
- Drilled Well
- Phone Available
Community Details
- Trails
Map
Home Values in the Area
Average Home Value in this Area
Tax History
| Year | Tax Paid | Tax Assessment Tax Assessment Total Assessment is a certain percentage of the fair market value that is determined by local assessors to be the total taxable value of land and additions on the property. | Land | Improvement |
|---|---|---|---|---|
| 2024 | $18,539 | $568,500 | $0 | $0 |
| 2023 | $10,250 | $568,500 | $0 | $0 |
| 2022 | $15,559 | $568,500 | $0 | $0 |
| 2021 | $15,666 | $568,500 | $0 | $0 |
| 2020 | $15,477 | $568,500 | $0 | $0 |
| 2019 | $15,110 | $568,500 | $0 | $0 |
| 2018 | $14,833 | $568,500 | $0 | $0 |
| 2016 | $12,875 | $526,500 | $0 | $0 |
Property History
| Date | Event | Price | List to Sale | Price per Sq Ft |
|---|---|---|---|---|
| 07/25/2025 07/25/25 | For Sale | $2,300,000 | -- | $653 / Sq Ft |
Purchase History
| Date | Type | Sale Price | Title Company |
|---|---|---|---|
| Interfamily Deed Transfer | -- | -- |
Source: PrimeMLS
MLS Number: 5053412
APN: 285-090-11158
- 82 Hiram Atkins Byway
- 402 Marsh Family Rd
- 7074 Robert Frost Ln Unit 7074
- 807 Murphys Rd Unit 7D
- 289 Taft Family Rd Unit 7118
- 423 Taft Family Rd
- 111 Lakeland Dr Unit 2B
- 1221 Baker Turn Rd Unit E
- 00 Granite Ledge
- 2346 Quechee Main St
- 2295 Quechee Main St
- 411 Wood Rd
- 216 Quechee-Hartland Rd
- 5209 5211 Willard Rd
- 5268 Willard Rd
- 211 Wood Rd
- 507 Fairbanks Turn
- 355 Lyman Batcheller Rd Unit B
- 388 Alden Partridge Rd Unit 6E
- 72 Wood Rd
- 2015 Quechee Main St Unit 4
- 1221 Baker Turn Cir Unit 1D
- 00 Pleasant St
- 77-79 Christian St
- 103 Lower Hyde Park Unit 103 LHP
- 241 S Main St
- 132 S Main St
- 77 Seminary Hill Rd
- 79 Seminary Hill Rd
- 2 Gile Dr
- 1 West St Unit 1
- 6 Timberwood Dr
- 343 Mount Support Rd
- 25 Foothill St
- 10 Abbott St
- 21-21 Spencer St
- 42 Wolf Rd
- 75 Bank St
- 25 Mountain View Dr
- 2591 Johnson Hill Rd
