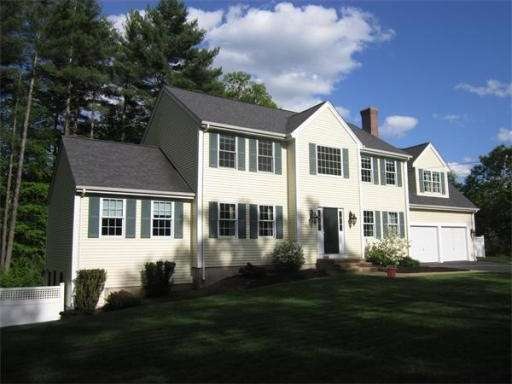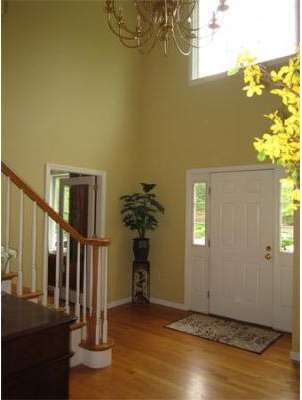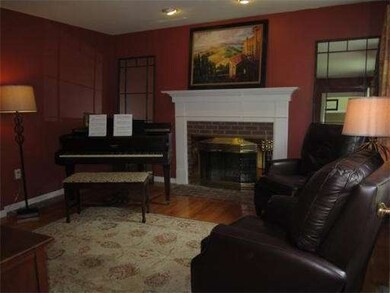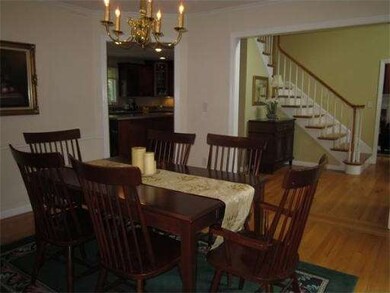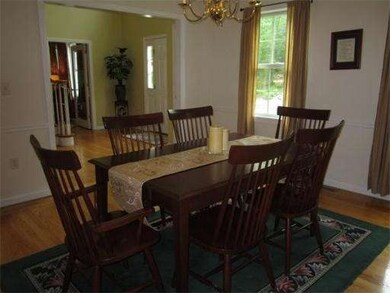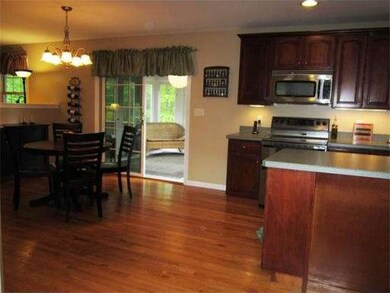
134 Chestnut St Upton, MA 01568
Upton NeighborhoodAbout This Home
As of September 2020Set back off the long and winding road, this large colonial home was designed with both family and work in mind. Spacious grand foyer, banquet size dining room, music room w/fireplace, and a beautiful kitchen w/a BIG island where guests always gather. 4 generous bedrooms and master with en suite and sitting area complete the 2nd floor. Basement is ready to be finished--with a walkout slider to the fenced back yard, the fire pit is just steps away and a treat on summer and fall evenings. Screened porch, deck and patio, fenced back yard could accommodate an in ground pool, and nice shed is great space for storage. This home has been extremely well maintained and kept in a neutral palette--adding your touches and flair will make this home your stylish country retreat!
Map
Home Details
Home Type
Single Family
Est. Annual Taxes
$11,037
Year Built
2001
Lot Details
0
Listing Details
- Lot Description: Wooded, Paved Drive, Fenced/Enclosed
- Special Features: None
- Property Sub Type: Detached
- Year Built: 2001
Interior Features
- Has Basement: Yes
- Fireplaces: 1
- Primary Bathroom: Yes
- Number of Rooms: 9
- Amenities: Park, Walk/Jog Trails
- Energy: Insulated Windows
- Flooring: Wood, Tile, Wall to Wall Carpet
- Basement: Full, Interior Access, Concrete Floor
- Kitchen: First Floor
- Laundry Room: First Floor
- Living Room: First Floor
- Dining Room: First Floor
- Family Room: First Floor
Exterior Features
- Construction: Frame
- Exterior: Vinyl
- Exterior Features: Porch - Screened, Deck, Patio, Gutters, Screens, Fenced Yard
- Foundation: Poured Concrete
Garage/Parking
- Garage Parking: Attached
- Garage Spaces: 2
- Parking: Off-Street, Paved Driveway
- Parking Spaces: 6
Utilities
- Heat Zones: 2
- Utility Connections: for Electric Range, for Electric Dryer, Washer Hookup
Condo/Co-op/Association
- HOA: No
Home Values in the Area
Average Home Value in this Area
Property History
| Date | Event | Price | Change | Sq Ft Price |
|---|---|---|---|---|
| 09/19/2020 09/19/20 | Sold | $600,000 | 0.0% | $215 / Sq Ft |
| 08/08/2020 08/08/20 | Pending | -- | -- | -- |
| 08/05/2020 08/05/20 | For Sale | $600,000 | +25.0% | $215 / Sq Ft |
| 12/11/2013 12/11/13 | Sold | $480,000 | 0.0% | $172 / Sq Ft |
| 11/21/2013 11/21/13 | Pending | -- | -- | -- |
| 10/27/2013 10/27/13 | Off Market | $480,000 | -- | -- |
| 09/05/2013 09/05/13 | Price Changed | $485,000 | -2.9% | $174 / Sq Ft |
| 06/26/2013 06/26/13 | Price Changed | $499,500 | -3.8% | $179 / Sq Ft |
| 05/17/2013 05/17/13 | For Sale | $519,500 | -- | $186 / Sq Ft |
Tax History
| Year | Tax Paid | Tax Assessment Tax Assessment Total Assessment is a certain percentage of the fair market value that is determined by local assessors to be the total taxable value of land and additions on the property. | Land | Improvement |
|---|---|---|---|---|
| 2025 | $11,037 | $839,300 | $296,100 | $543,200 |
| 2024 | $11,012 | $805,000 | $288,100 | $516,900 |
| 2023 | $8,323 | $600,100 | $214,500 | $385,600 |
| 2022 | $10,003 | $596,500 | $214,500 | $382,000 |
| 2021 | $9,822 | $591,700 | $249,700 | $342,000 |
| 2020 | $9,910 | $575,500 | $239,300 | $336,200 |
| 2019 | $9,578 | $553,300 | $208,100 | $345,200 |
| 2018 | $9,158 | $531,500 | $195,300 | $336,200 |
| 2017 | $9,129 | $502,700 | $186,500 | $316,200 |
| 2016 | $8,977 | $483,700 | $152,100 | $331,600 |
| 2015 | $8,111 | $478,500 | $152,100 | $326,400 |
| 2014 | $7,868 | $464,200 | $144,100 | $320,100 |
Mortgage History
| Date | Status | Loan Amount | Loan Type |
|---|---|---|---|
| Open | $510,000 | New Conventional | |
| Previous Owner | $343,000 | Stand Alone Refi Refinance Of Original Loan | |
| Previous Owner | $350,000 | New Conventional | |
| Previous Owner | $379,600 | No Value Available | |
| Previous Owner | $90,000 | No Value Available | |
| Previous Owner | $65,000 | No Value Available | |
| Previous Owner | $371,900 | Purchase Money Mortgage |
Deed History
| Date | Type | Sale Price | Title Company |
|---|---|---|---|
| Not Resolvable | $600,000 | None Available | |
| Not Resolvable | $480,000 | -- | |
| Not Resolvable | $480,000 | -- | |
| Deed | $471,900 | -- |
Similar Homes in the area
Source: MLS Property Information Network (MLS PIN)
MLS Number: 71527962
APN: UPTO-000032-000000-000016-000004
- 4 Oak Dr
- 16 Rawson Farm Rd
- 22 Oak Dr
- 17 Rawson Farm Rd
- 354 Moon Hill Rd
- 13 Rawson Farm Rd
- 320 Moon Hill Rd
- 17 Henrys Path
- 68 Glenview St
- 30 Prospect St
- 175 Pleasant St
- 70 Grove
- Lot 2 Sawmill Brook Ln
- 360 Quaker St
- 36 Knowlton Cir Unit 36
- 70 Macarthur Rd
- 0 West St
- 7 Sienna Cir Unit 7
- 4 Country Club Ln Unit B
- 14 Fieldstone St Unit 14
