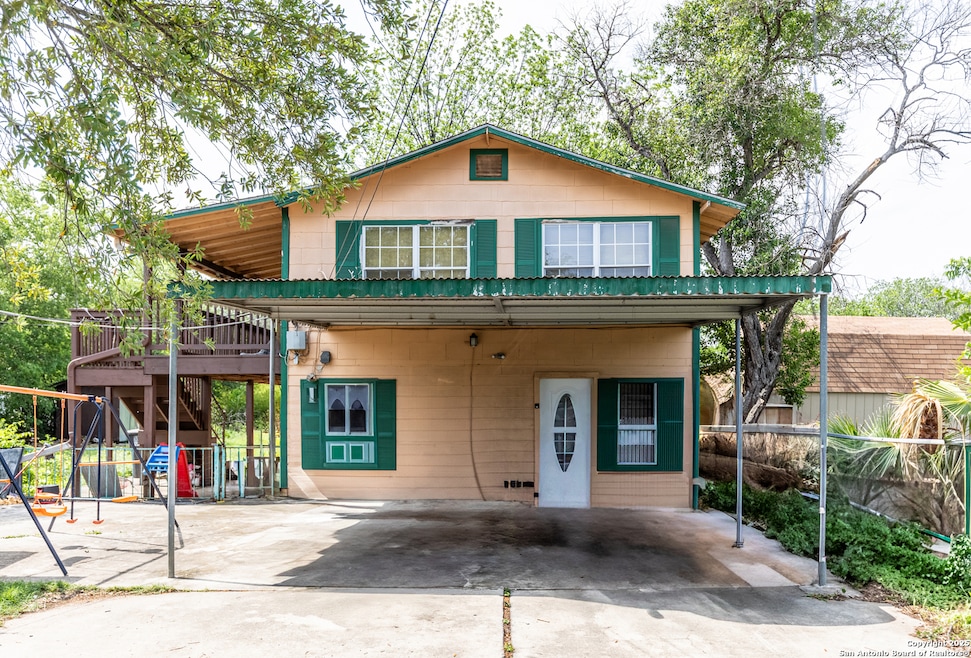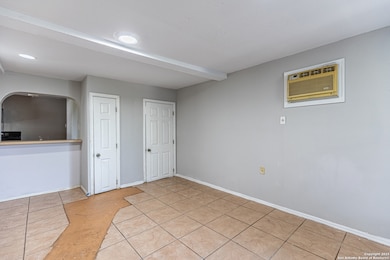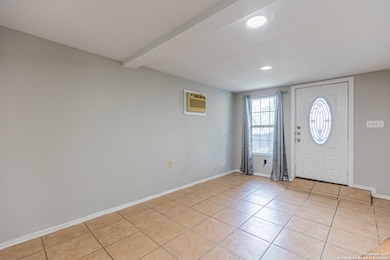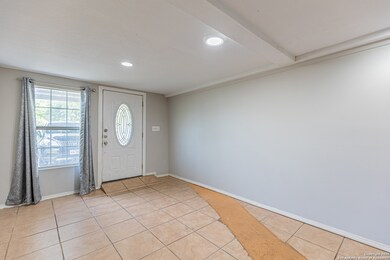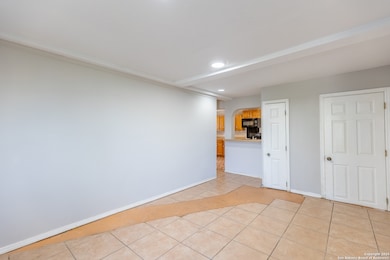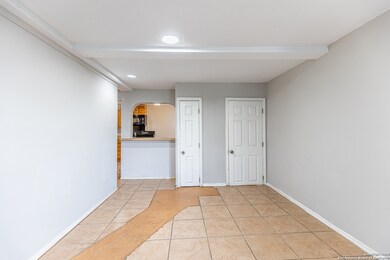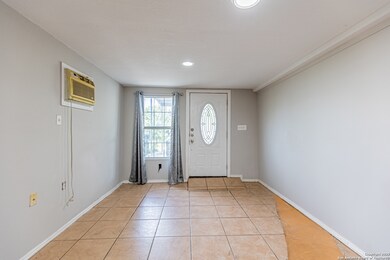134 Cheyenne Ave Unit 2 San Antonio, TX 78207
Greater Gardendale NeighborhoodHighlights
- 0.53 Acre Lot
- Ceramic Tile Flooring
- Combination Dining and Living Room
- Eat-In Kitchen
About This Home
Available Immediately! Additional showing options are available! Enhance your lifestyle at 134 Cheyenne Avenue, Unit 2, a cozy retreat nestled in the vibrant heart of San Antonio, TX. This delightful one-bedroom rental offers a tranquil escape from the bustle, while still keeping you connected to the city's lively energy. Step inside to discover a comfortable, light-filled haven that invites relaxation and rejuvenation. The open-concept living area provides a versatile space for both leisure and entertainment, perfectly designed to suit your needs. With a full bath, daily routines become a spa-like experience, offering a refreshing start or end to your day. featuring a restful main living area, the potential of this rental is only limited by your imagination. Whether you're creating a gourmet meal or simply enjoying a relaxing evening, this unit promises comfort and convenience also featuring a practical breakfast bar. The location is a gateway to San Antonio's rich culture, making it easy to explore local dining, shopping, and entertainment. Experience the perfect blend of serenity and city life at this hidden gem on Cheyenne Avenue. Utility meters are shared, and water and electric bills are split between the units. Pets allowed. Security deposit required. Schedule a showing today!
Property Details
Home Type
- Multi-Family
Est. Annual Taxes
- $6,173
Year Built
- Built in 1950
Lot Details
- 0.53 Acre Lot
Home Design
- Triplex
Interior Spaces
- 2,714 Sq Ft Home
- 2-Story Property
- Combination Dining and Living Room
- Ceramic Tile Flooring
Kitchen
- Eat-In Kitchen
- Stove
Bedrooms and Bathrooms
- 1 Bedroom
- 1 Full Bathroom
Utilities
- 3+ Cooling Systems Mounted To A Wall/Window
- Sewer Holding Tank
Community Details
- Gardendale Subdivision
Listing and Financial Details
- Rent includes noinc
- Assessor Parcel Number 036860230080
Map
Source: San Antonio Board of REALTORS®
MLS Number: 1861315
APN: 03686-023-0080
- 221 Cheyenne Ave
- 116 Ricardo St
- 2939 Tampico St
- 2115 SW 19th St
- 515 SW 25th St
- 3108 Vera Cruz
- 146 Leroux St
- 330 Morelia
- 1503 Loma Vista St
- 231 Remolino
- 66 Leroux St
- 1710 Hidalgo St
- 306 Patton Blvd
- 231 Sylvia Ave
- 2011 Potosi St
- 1240 Saltillo St
- 847 Angela St
- 715 SW 19th St
- 1230 Saltillo St
- 835 Jean St
