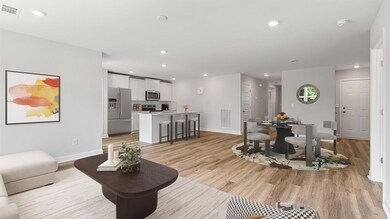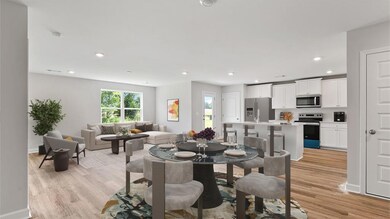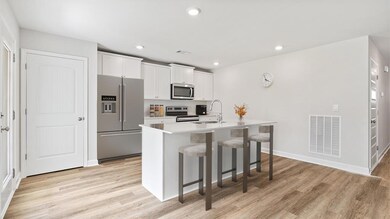134 Chipola Cir Rehobeth, AL 36301
Estimated payment $104,500/month
Highlights
- New Construction
- Traditional Architecture
- 2 Car Attached Garage
- Rehobeth Elementary School Rated A-
- Covered Patio or Porch
- Eat-In Kitchen
About This Home
Welcome to 134 Chipola Circle, the Kelly floor plan at our Whispering Creek community in Dothan Alabama. Choose from two stunning modern exteriors that are sure to impress. This thoughtfully designed one-story home features a seamless layout, with two bedrooms situated at the front and a private owner's suite tucked away in the back corner for added tranquility. The Kelly features a welcoming front porch adjacent to the front-entry, 2-car garage. Inside this 3-bedroom, 2-bathroom home, you'll enjoy 1,486 square feet of comfortable living space with 8-foot ceilings. The foyer guides you past two bedrooms and secondary full bathroom. Moving further, you'll enter the open-concept area, with a spacious dining area on one side and a kitchen on the other, situated behind the second bedroom. This space seamlessly connects to the living room, which leads to the private Owner's Suite. The primary bedroom boasts an attached bathroom with a walk-in closet, providing ample space for your morning routine. The double vanity ensures you won't have to share a sink, and a separate door for the toilet adds extra privacy. The laundry room is conveniently located just past the foyer, before the dining area, and next to a linen closet. Additionally, a coat closet is situated across the foyer, where the bedrooms end. Don't wait! Schedule your tour today! Pictures may be of similar home and not necessarily subject property. *HOA dues TBD*
Listing Agent
DHI Realty Brokerage Email: 3343675859, MontgomeryOSC@drhorton.com License #170277 Listed on: 10/17/2025
Home Details
Home Type
- Single Family
Year Built
- Built in 2025 | New Construction
HOA Fees
- Condo Association YN
Parking
- 2 Car Attached Garage
- Garage Door Opener
Home Design
- Traditional Architecture
- Slab Foundation
- Shingle Roof
- Vinyl Siding
Interior Spaces
- 1,486 Sq Ft Home
- 1-Story Property
- Double Pane Windows
- Entrance Foyer
- Fire and Smoke Detector
- Laundry Room
Kitchen
- Eat-In Kitchen
- Oven
- Range
- Microwave
- Dishwasher
Flooring
- Carpet
- Vinyl
Bedrooms and Bathrooms
- 3 Bedrooms
- Walk-In Closet
- 2 Full Bathrooms
- Separate Shower
Schools
- Rehobeth Elementary And Middle School
- Rehobeth High School
Utilities
- Cooling Available
- Central Heating
- Heating System Uses Natural Gas
- Heat Pump System
- Gas Water Heater
- Septic Tank
- Cable TV Available
Additional Features
- Covered Patio or Porch
- 0.37 Acre Lot
Community Details
- Whispering Creek Subdivision
Listing and Financial Details
- Home warranty included in the sale of the property
- Assessor Parcel Number 1705160000009049
Map
Home Values in the Area
Average Home Value in this Area
Property History
| Date | Event | Price | List to Sale | Price per Sq Ft |
|---|---|---|---|---|
| 10/18/2025 10/18/25 | Price Changed | $249,900 | -3.8% | $168 / Sq Ft |
| 09/25/2025 09/25/25 | For Sale | $259,900 | -- | $175 / Sq Ft |
Source: Dothan Multiple Listing Service (Southeast Alabama Association of REALTORS®)
MLS Number: 205583
- 118 Chipola Cir
- 178 Chipola Cir
- KELLY Plan at Whispering Creek
- CALI Plan at Whispering Creek
- ARIA Plan at Whispering Creek
- LAKESIDE Plan at Whispering Creek
- 16+/-ac National Rd (16+-Ac)
- 25.5+/-ac National Rd (25 5+-Ac)
- 497 Golden Oaks Cir
- 103 Cronan Ct
- 555 Golden Oaks Cir
- CAROL Plan at Ryma Oaks
- RHETT Plan at Ryma Oaks
- Victoria Plan at Ryma Oaks
- 215 Ryma Oaks Ct
- 110 Golden Oaks Cir
- 84 Golden Oaks Cir
- 138 Golden Oaks Cir
- 62 Golden Oaks Cir
- 168 Golden Oaks Cir
- 6182 Hwy 231 South (2 83+-Ac)
- 118 Kieran Trace
- 291 Alabaster Dr
- 416 Oliver Dr
- 3600 Suite 7 S Oates
- 301 W Inez Rd
- 115 Mayberry Ln
- 7860 Eddins Rd
- 449 Butler Rd
- 1511 Shrewsbury Dr
- 31 Trillium Cir
- 1910 Honeysuckle Rd
- 1865 Honeysuckle Rd
- 936 W Carroll St
- 5261 County Road 68
- 203 Bougainvillea Cir
- 2800 Nottingham Way
- 2705 Nottingham Way
- 101 Gaines St
- 1212 Mendheim Dr







