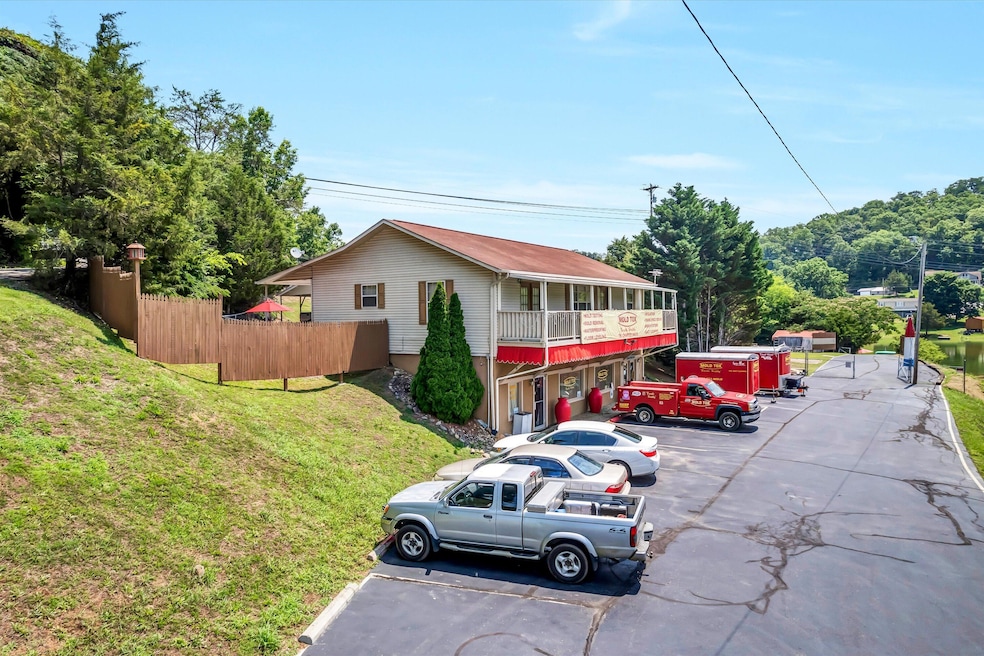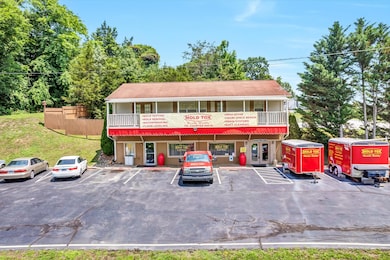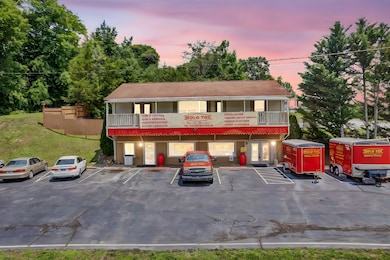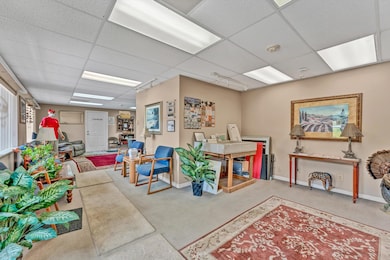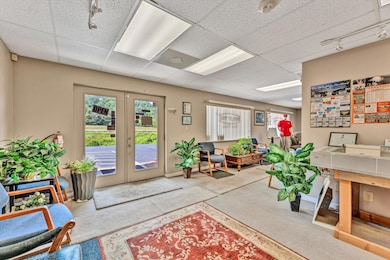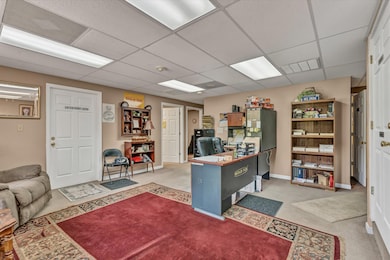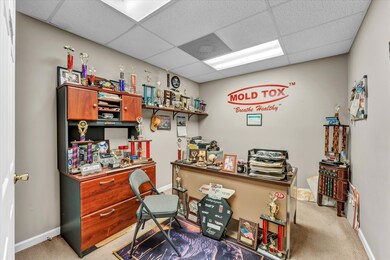134 Circle Dr Bean Station, TN 37708
Estimated payment $3,412/month
Highlights
- Lake Front
- Corner Lot
- Rear Porch
- Traditional Architecture
- No HOA
- Eat-In Kitchen
About This Home
** NEW ROOF** Lakefront Opportunity! This spacious home offers separate living quarters—perfect for multi-generational living or rental income. The upstairs has been vacant and features 3 bedrooms and 2 full bathrooms, ready for you to make it your own. The lower level includes 5 additional rooms, a large gathering space, and a full bathroom, currently rented on a month-to-month basis. ( also listed as commercial property) Live upstairs and let the downstairs pay your mortgage, or continue leasing both levels as an investment! The property also includes two carports and a partial foundation already in place—ideal for building a second home or garage. Conveniently located just minutes from shopping, downtown, and the hospital. Don't miss this rare lakefront find!
Home Details
Home Type
- Single Family
Est. Annual Taxes
- $2,054
Year Built
- Built in 1998
Lot Details
- 0.5 Acre Lot
- Lot Dimensions are 380x140
- Lake Front
- Property fronts a highway
- Privacy Fence
- Chain Link Fence
- Corner Lot
- Sloped Lot
Home Design
- Traditional Architecture
- Bi-Level Home
- Block Foundation
- Shingle Roof
- Vinyl Siding
Interior Spaces
- Awning
- Eat-In Kitchen
- Property Views
- Finished Basement
Flooring
- Carpet
- Vinyl
Bedrooms and Bathrooms
- 3 Bedrooms
Laundry
- Laundry Room
- 220 Volts In Laundry
Accessible Home Design
- Accessible Kitchen
- Central Living Area
- Accessible Approach with Ramp
Outdoor Features
- Rear Porch
Utilities
- Central Heating and Cooling System
- Septic Tank
Community Details
- No Home Owners Association
Listing and Financial Details
- Assessor Parcel Number 044P A 007.00
Map
Home Values in the Area
Average Home Value in this Area
Tax History
| Year | Tax Paid | Tax Assessment Tax Assessment Total Assessment is a certain percentage of the fair market value that is determined by local assessors to be the total taxable value of land and additions on the property. | Land | Improvement |
|---|---|---|---|---|
| 2025 | $239 | $10,175 | $0 | $0 |
| 2024 | $239 | $10,175 | $10,050 | $125 |
| 2023 | $239 | $10,175 | $10,050 | $125 |
| 2022 | $234 | $10,175 | $10,050 | $125 |
| 2021 | $234 | $10,175 | $10,050 | $125 |
| 2020 | $266 | $10,175 | $10,050 | $125 |
| 2019 | $266 | $9,500 | $9,375 | $125 |
| 2018 | $343 | $14,175 | $9,375 | $4,800 |
| 2017 | $343 | $14,175 | $9,375 | $4,800 |
| 2016 | $343 | $14,175 | $9,375 | $4,800 |
| 2015 | $291 | $14,175 | $9,375 | $4,800 |
| 2014 | $291 | $11,650 | $0 | $0 |
Property History
| Date | Event | Price | List to Sale | Price per Sq Ft |
|---|---|---|---|---|
| 10/29/2025 10/29/25 | For Sale | $615,000 | -- | $205 / Sq Ft |
Purchase History
| Date | Type | Sale Price | Title Company |
|---|---|---|---|
| Warranty Deed | $9,000 | -- | |
| Deed | -- | -- | |
| Warranty Deed | $12,000 | -- |
Source: Lakeway Area Association of REALTORS®
MLS Number: 709483
APN: 044P-A-007.00
- 2271 Broadway Dr
- 203 Lakeview Cir
- 602 Kirkham Rd
- 1429 Rocky Summit Rd
- 529 Livingston Rd
- 465 Livingston Rd
- 337 White Ln
- 1245 County Line Rd
- 273 Bloomer Rd
- 1199 Oak Grove Rd
- 223 Clearview Dr
- 158 Delph Ln
- 329 Simpson Ln
- 124 Morrison Rd
- 242 Ridgeline Ct
- 2643 Serenity Sound
- 2354 Windswept Way
- 4110 Harbor View Dr
- 2153 Edgewater Sound
- 254 Meadowview Ln
- 3166 Bridgewater Blvd
- 2862 Scenic Lake Cir
- 2450 Brights Pike
- 1510 Taft St
- 1508 Taft St
- 2215 Buffalo Trail
- 557 Cliff St
- 133 Guzman Ct
- 2749 River Rock Dr
- 731 Cave St Unit 731
- 1955 Collegewood Dr
- 1332 W Andrew Johnson Hwy
- 252 Keswick Dr
- 450 Barkley Landing Dr Unit 432-4
- 450 Barkley Landing Dr Unit 456-6
- 450 Barkley Landing Dr Unit 205-10
- 169 Barkley Landing Dr
- 5055 Cottonseed Way
- 12 Kingswood Rd
- 303 - 305 Far
