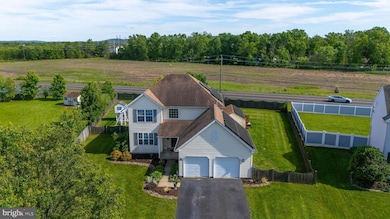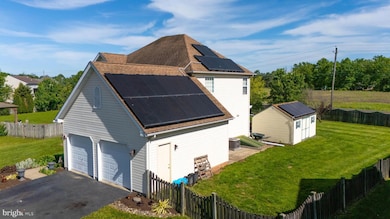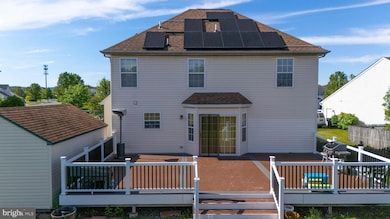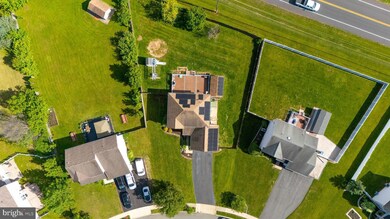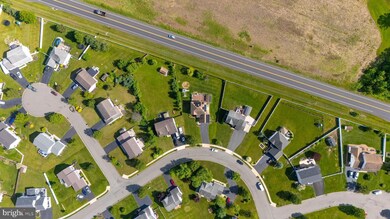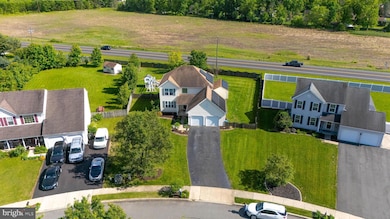
134 Cobblestone Dr Gilbertsville, PA 19525
Douglass Township NeighborhoodEstimated payment $2,960/month
Highlights
- Colonial Architecture
- 2 Car Attached Garage
- En-Suite Primary Bedroom
- Deck
- Living Room
- Forced Air Heating and Cooling System
About This Home
**Offer Deadline - Wednesday 7/2 by midnight** Come take a look at this beautifully maintained 3-bedroom, 2.5-bath home located in Gilbertsville! The first floor welcomes you with a comfortable living room, a formal dining room perfect for entertaining, a spacious eat-in kitchen with plenty of room for gatherings, and a convenient mudroom just off the garage. Step outside from the dining area onto a huge 25’ x 35’ composite deck—ideal for outdoor dining or relaxing while overlooking the fully fenced backyard. Upstairs, you’ll find all three bedrooms, including a generous primary suite featuring two walk-in closets and an en-suite bathroom. The partially finished basement offers a versatile bonus room—great for a home office, gym, or playroom—while still leaving ample storage space. Eco-conscious buyers will appreciate the OWNED solar panels, providing energy efficiency and cost savings (current owner has gone months with a $0 electric bill!) Don't miss your chance to own this move-in ready home with fantastic features both inside and out!
Home Details
Home Type
- Single Family
Est. Annual Taxes
- $7,224
Year Built
- Built in 2000
Lot Details
- 0.37 Acre Lot
- Lot Dimensions are 62.00 x 0.00
- Wood Fence
- Property is in very good condition
- Property is zoned R2
HOA Fees
- $4 Monthly HOA Fees
Parking
- 2 Car Attached Garage
- Driveway
Home Design
- Colonial Architecture
- Permanent Foundation
- Shingle Roof
- Vinyl Siding
Interior Spaces
- 1,788 Sq Ft Home
- Property has 2 Levels
- Ceiling Fan
- Living Room
- Dining Room
- Basement Fills Entire Space Under The House
- Laundry on main level
Kitchen
- Electric Oven or Range
- <<microwave>>
- Dishwasher
Flooring
- Carpet
- Laminate
Bedrooms and Bathrooms
- 3 Bedrooms
- En-Suite Primary Bedroom
Outdoor Features
- Deck
Utilities
- Forced Air Heating and Cooling System
- 200+ Amp Service
- Electric Water Heater
Community Details
- Association fees include common area maintenance
- Berwind Estates HOA
- Berwind Estates Subdivision
Listing and Financial Details
- Tax Lot 041
- Assessor Parcel Number 32-00-00807-403
Map
Home Values in the Area
Average Home Value in this Area
Tax History
| Year | Tax Paid | Tax Assessment Tax Assessment Total Assessment is a certain percentage of the fair market value that is determined by local assessors to be the total taxable value of land and additions on the property. | Land | Improvement |
|---|---|---|---|---|
| 2024 | $6,979 | $176,716 | $54,600 | $122,116 |
| 2023 | $6,635 | $176,716 | $54,600 | $122,116 |
| 2022 | $6,425 | $176,716 | $54,600 | $122,116 |
| 2021 | $6,224 | $176,716 | $54,600 | $122,116 |
| 2020 | $5,916 | $176,716 | $54,600 | $122,116 |
| 2019 | $5,747 | $176,716 | $54,600 | $122,116 |
| 2018 | $998 | $176,716 | $54,600 | $122,116 |
| 2017 | $5,287 | $176,716 | $54,600 | $122,116 |
| 2016 | $5,218 | $176,716 | $54,600 | $122,116 |
| 2015 | $4,969 | $176,716 | $54,600 | $122,116 |
| 2014 | $4,969 | $176,716 | $54,600 | $122,116 |
Property History
| Date | Event | Price | Change | Sq Ft Price |
|---|---|---|---|---|
| 07/03/2025 07/03/25 | Pending | -- | -- | -- |
| 06/24/2025 06/24/25 | Price Changed | $425,000 | -3.4% | $238 / Sq Ft |
| 06/06/2025 06/06/25 | Price Changed | $440,000 | -2.2% | $246 / Sq Ft |
| 05/22/2025 05/22/25 | For Sale | $450,000 | +50.0% | $252 / Sq Ft |
| 10/27/2020 10/27/20 | Sold | $300,000 | 0.0% | $168 / Sq Ft |
| 09/17/2020 09/17/20 | Pending | -- | -- | -- |
| 09/17/2020 09/17/20 | For Sale | $300,000 | -- | $168 / Sq Ft |
Purchase History
| Date | Type | Sale Price | Title Company |
|---|---|---|---|
| Deed | -- | None Listed On Document | |
| Deed | $300,000 | None Available | |
| Deed | $178,716 | -- |
Mortgage History
| Date | Status | Loan Amount | Loan Type |
|---|---|---|---|
| Previous Owner | $270,000 | New Conventional | |
| Previous Owner | $30,000 | Credit Line Revolving | |
| Previous Owner | $129,833 | New Conventional | |
| Previous Owner | $30,000 | No Value Available |
Similar Homes in the area
Source: Bright MLS
MLS Number: PAMC2141092
APN: 32-00-00807-403
- 70 Marjessa Dr
- 222 Tulip Ln
- 115 Westbury Dr
- 232 Tulip Ln
- 106 Garrett Ln
- 117 Garnet Dr
- 1627 Swamp Pike
- 60 Gilbertsville Rd
- 1722 Swamp Pike
- 4 Ryan Ct
- 1747 Swamp Pike
- 8 Ryan Ct
- 52 Onyx Ln
- 210 JACKSON & 300 Merkel Rd
- 106 Shiery Ct
- 1226 E Philadelphia Ave
- 332 Gilbertsville Rd
- 330 Gilbertsville Rd
- 2803 N Charlotte St
- 20 Eagle Ct

