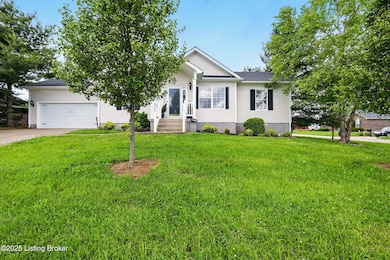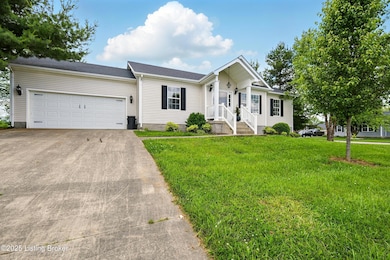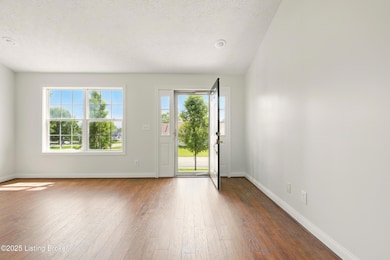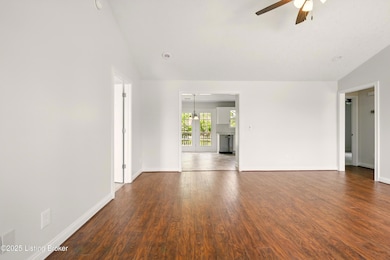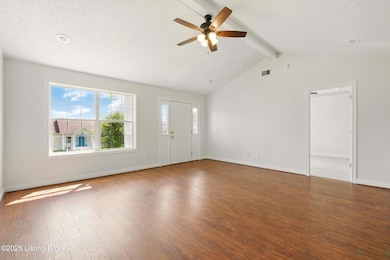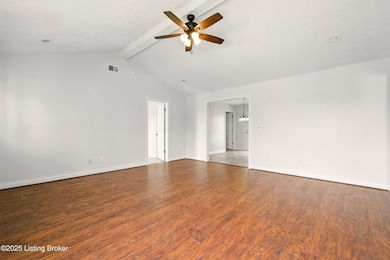
134 Copperfield Way Bardstown, KY 40004
Estimated payment $1,527/month
Highlights
- Deck
- 2 Car Attached Garage
- Heat Pump System
- Porch
- Central Air
About This Home
Welcome home to 134 Copperfield Way- located in the heart of Nelson County. This updated split floorplan ranch is sure to check all of your boxes and then some! Upon entering, you will swoon over the large living room with vaulted ceiling, open to the dining area and kitchen which is equipped with brand new flooring, countertops, and stainless steel appliances. The primary bedroom features a large walk in closet, tray ceiling and ensuite bathroom. The secondary bedrooms are spacious and have brand new carpet. Not only is this home one of the larger for the neighborhood but it is also one of the few with an attached garage! Schedule your showing today- you won't want to miss this one!
Home Details
Home Type
- Single Family
Est. Annual Taxes
- $1,543
Year Built
- Built in 2003
Parking
- 2 Car Attached Garage
Home Design
- Shingle Roof
- Vinyl Siding
Interior Spaces
- 1,456 Sq Ft Home
- 1-Story Property
- Crawl Space
Bedrooms and Bathrooms
- 3 Bedrooms
- 2 Full Bathrooms
Outdoor Features
- Deck
- Porch
Utilities
- Central Air
- Heat Pump System
Community Details
- Property has a Home Owners Association
- Copperfield Subdivision
Listing and Financial Details
- Tax Lot 113F
- Assessor Parcel Number 54N00-08-009
Map
Home Values in the Area
Average Home Value in this Area
Tax History
| Year | Tax Paid | Tax Assessment Tax Assessment Total Assessment is a certain percentage of the fair market value that is determined by local assessors to be the total taxable value of land and additions on the property. | Land | Improvement |
|---|---|---|---|---|
| 2024 | $1,543 | $186,300 | $0 | $0 |
| 2023 | $1,543 | $186,300 | $0 | $0 |
| 2022 | $955 | $122,300 | $0 | $122,300 |
| 2021 | $966 | $122,300 | $0 | $122,300 |
| 2020 | $958 | $122,300 | $0 | $122,300 |
| 2019 | $1,437 | $122,300 | $0 | $122,300 |
| 2018 | $1,466 | $122,300 | $0 | $122,300 |
| 2017 | -- | $122,300 | $0 | $122,300 |
| 2016 | -- | $100,500 | $100,500 | $0 |
| 2015 | $1,051 | $100,500 | $100,500 | $0 |
| 2014 | $1,051 | $100,500 | $100,500 | $0 |
| 2012 | $1,051 | $100,500 | $100,500 | $0 |
Property History
| Date | Event | Price | Change | Sq Ft Price |
|---|---|---|---|---|
| 05/22/2025 05/22/25 | Pending | -- | -- | -- |
| 05/16/2025 05/16/25 | For Sale | $249,900 | -- | $172 / Sq Ft |
Mortgage History
| Date | Status | Loan Amount | Loan Type |
|---|---|---|---|
| Closed | $91,000 | New Conventional | |
| Closed | $91,500 | New Conventional |
About the Listing Agent

Scott Radcliff is Louisville’s go-to real estate powerhouse, leading the city’s #2 real estate team and ranking as RE/MAX’s #1 agent in Kentucky under 40. A Diamond Club Award winner and RE/MAX Hall of Fame & Lifetime Achievement member—all in just eight years—Scott delivers record-breaking results with a client-first approach.
A former University of Louisville wide receiver and 2013 Sugar Bowl champion, Scott brings the same grit and determination to real estate, helping buyers and
Scott's Other Listings
Source: Metro Search (Greater Louisville Association of REALTORS®)
MLS Number: 1687078
APN: 54N00-08-009
- 102 Alder Dr
- 107 Pecan Dr
- 126 Copperfield Way
- 106 Azalea Ave
- 111 Tulip Dr
- 124 Copperfield Way
- 110 Willow Ct
- 103 Copperfield Way
- 101 Indigo Ave
- 103 Indigo Ave
- 132 Magnolia Dr
- 138 Magnolia Dr
- 139 Magnolia Dr
- 208 Tulip Dr
- 1014 Caney Fork Rd
- 113 Cumberland Ct
- 101 Cottage Ct
- 107 Hopkins Ct
- 106 Hopkins Ct
- 108 Bertram Ct

