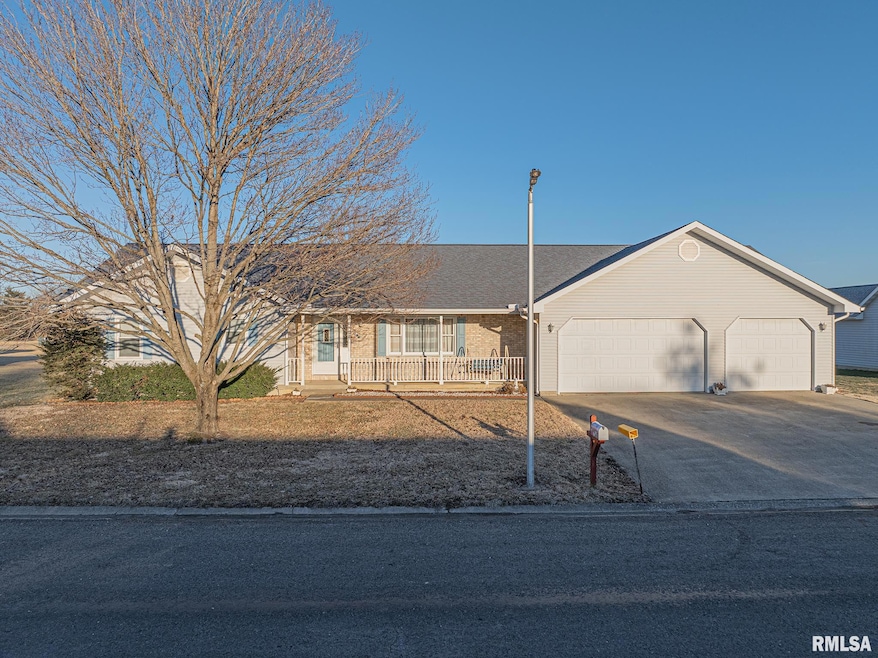
Highlights
- Ranch Style House
- Central Air
- Level Lot
- 3.5 Car Attached Garage
About This Home
DUE TO: Buyer financing falling through this BEAUTIFUL HOME is back on the market!!! This beautifully maintained one-owner home, built in 1993, is ideally located just steps away from the scenic country club golf course. Boasting an open and inviting floor plan, the spacious living room and bright kitchen with a walk-in pantry are perfect for both daily living and entertaining. A large, elegant formal dining room adds to the home's charm. Upstairs, you'll discover three generously sized bedrooms, including a luxurious master suite with its own private bathroom and ample closet space in every room. The convenient mud/utility room connects seamlessly to the impressive three-and-a-half-car garage. The partial finished basement offers even more living space, featuring a cozy second living room and an additional room currently used as a bedroom, complete with a massive walk-in closet. The basement also offers incredible storage space and was previously home to a wood shop, with a set of steps leading directly outside for easy access. Total square footage of the home finished and unfinished is approximately 3,492 sq ft. Finish out the remaining parts of the basement for even more live-able space! Additional highlights include a built-in water filtration system, humidity control, and all appliances staying with the home for your convenience. This is a home that truly has it all—don’t miss the chance to make it yours!
Last Agent to Sell the Property
Midwest Farm & Land Co. LLC Brokerage Phone: 618-367-0535 License #475196627 Listed on: 02/27/2025
Last Buyer's Agent
Midwest Farm & Land Co. LLC Brokerage Phone: 618-367-0535 License #475196627 Listed on: 02/27/2025
Home Details
Home Type
- Single Family
Est. Annual Taxes
- $1,262
Year Built
- Built in 1993
Lot Details
- Lot Dimensions are 108 x 120
- Level Lot
Parking
- 3.5 Car Attached Garage
- On-Street Parking
Home Design
- Ranch Style House
- Shingle Roof
- Vinyl Siding
Interior Spaces
- 2,693 Sq Ft Home
- Blinds
- Partially Finished Basement
- Basement Fills Entire Space Under The House
Kitchen
- Microwave
- Dishwasher
Bedrooms and Bathrooms
- 4 Bedrooms
Laundry
- Dryer
- Washer
Schools
- Selmaville Elementary And Middle School
- Salem Community High School
Utilities
- Central Air
Community Details
- Country Club Estates Subdivision
Listing and Financial Details
- Assessor Parcel Number 1100021817
Ownership History
Purchase Details
Home Financials for this Owner
Home Financials are based on the most recent Mortgage that was taken out on this home.Purchase Details
Similar Homes in Salem, IL
Home Values in the Area
Average Home Value in this Area
Purchase History
| Date | Type | Sale Price | Title Company |
|---|---|---|---|
| Deed | $285,000 | None Listed On Document | |
| Interfamily Deed Transfer | -- | None Available |
Mortgage History
| Date | Status | Loan Amount | Loan Type |
|---|---|---|---|
| Open | $228,000 | New Conventional |
Property History
| Date | Event | Price | Change | Sq Ft Price |
|---|---|---|---|---|
| 06/18/2025 06/18/25 | Price Changed | $315,000 | -3.1% | $117 / Sq Ft |
| 05/30/2025 05/30/25 | For Sale | $325,000 | -- | $121 / Sq Ft |
Tax History Compared to Growth
Tax History
| Year | Tax Paid | Tax Assessment Tax Assessment Total Assessment is a certain percentage of the fair market value that is determined by local assessors to be the total taxable value of land and additions on the property. | Land | Improvement |
|---|---|---|---|---|
| 2024 | $1,262 | $58,710 | $6,470 | $52,240 |
| 2023 | $1,371 | $54,380 | $5,560 | $48,820 |
| 2022 | $1,481 | $49,430 | $5,050 | $44,380 |
| 2021 | $1,561 | $46,200 | $4,720 | $41,480 |
| 2020 | $1,632 | $45,850 | $4,680 | $41,170 |
| 2019 | $1,678 | $44,090 | $4,510 | $39,580 |
| 2018 | $1,680 | $44,090 | $4,510 | $39,580 |
| 2017 | $1,695 | $43,220 | $4,420 | $38,800 |
| 2016 | $1,708 | $40,770 | $4,170 | $36,600 |
| 2015 | $17 | $40,770 | $4,170 | $36,600 |
| 2012 | $17 | $46,130 | $4,090 | $42,040 |
Agents Affiliated with this Home
-
Siretha Howe

Seller's Agent in 2025
Siretha Howe
Midwest Farm & Land Co. LLC
(618) 532-1961
59 in this area
89 Total Sales
Map
Source: RMLS Alliance
MLS Number: EB456901
APN: 1100021817
- 527 S Rotan St
- 307 E Elm St
- 420 S Maple St
- 416 S Maple St
- 3946 Hester Ln
- 302 S Walnut St
- 799 E Main St
- 1130 E Church St
- 427 E Main St
- 304 S Castle St
- 100 N Washington St
- 401 E Main St
- 0 Mills Cart Rd
- 00 Mills Cart Rd
- 218 S Vincent St
- 501 N Marion St
- Lot 12 Cross Creek Blvd
- 219 Oak Tree Ave
- 506 N Broadway Ave
- 524 N Broadway Ave






