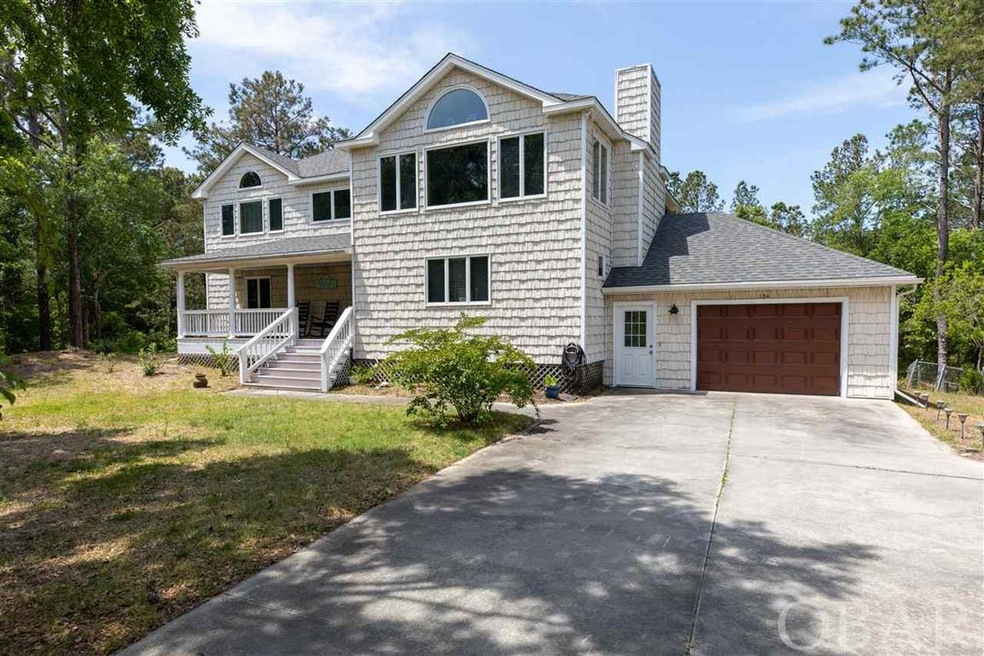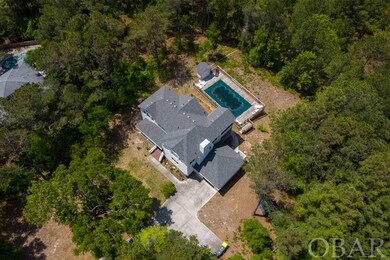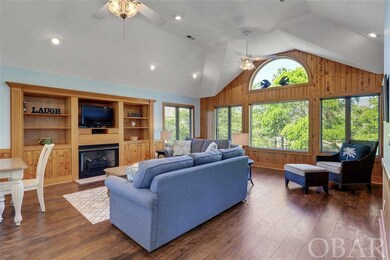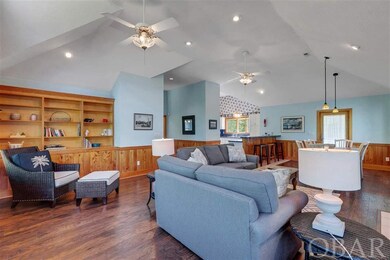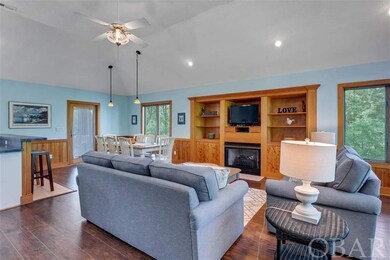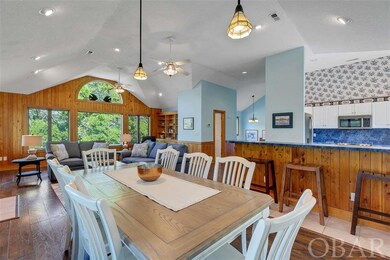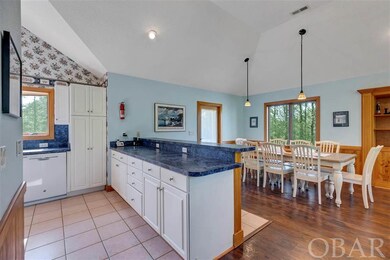134 Crooked Back Loop Kitty Hawk, NC 27949
Highlights
- Community Beach Access
- Boat Dock
- Wooded Lot
- Kitty Hawk Elementary School Rated 9+
- Fiberglass Pool
- Cathedral Ceiling
About This Home
As of July 2020Serenity awaits you in Chicahuak! This private home sits tucked away in Southern Shores with a picturesque Live Oak greeting you in the front yard. This comfortable home offers 2 Master Suites (one on the first level and another on the top level), a Bonus / Game Room with an updated Honed Granite top Wet Bar with Mini Fridge, spacious Living Area with Electric Fireplace and Gorgeous Tongue and Groove Wood Detailing and Custom Built-ins throughout. Not to mention the NEW Heated Fiberglass Pool and Decking (2018), Screened-in Porch, NEW Roof (2019), all NEW PEX water pipes (2018), several remodeled Baths (2018), NEW Interior Paint and Carpet (2018), NEW Kitchen Appliances and Dryer (2018), and all NEW light fixtures throughout. The top level features the main Master Suite with a spacious Private Bath as well as the open plan Kitchen, Dining and Living area that showcases a large picture window overlooking the front yard Live Oak...stunning! A half bath, screened-in porch, and Sun Decking are also found on this level. The 1st floor features 3 additional Bedrooms including a 2nd Master, a Laundry Room, and a large Game / Bonus Room leading onto the Covered Decking with access to the Pool and Backyard. The property offers tons of Storage including two storage 'hatches' in the game room area, Attic access in the Garage, and plenty of closet space including the Master Suite Walk-in closet. The Cathedral Ceilings and endless windows let in plenty of natural light, and the property itself offers outdoor living at its finest with about 3/4 acre of land, multiple levels of decking, low maintenance vinyl shake siding, and a beautiful front and back yard. Chicahauk owners enjoy Ocean access, Tennis and Basketball Courts, a Park and Playground, and the Southern Shores Civic Association offers Boat Launch and Dock, Sound Access, and a Soundfront Park.
Home Details
Home Type
- Single Family
Est. Annual Taxes
- $3,146
Year Built
- Built in 1994
Lot Details
- 0.72 Acre Lot
- Lot Dimensions are 77x272x181x236
- Fenced Yard
- Irregular Lot
- Wooded Lot
HOA Fees
- $12 Monthly HOA Fees
Home Design
- Reverse Style Home
- Frame Construction
- Asphalt Shingled Roof
- Shake Siding
- Vinyl Construction Material
Interior Spaces
- 2,625 Sq Ft Home
- Wet Bar
- Furnished
- Cathedral Ceiling
- Ceiling Fan
- Electric Fireplace
- Window Treatments
- Bay Window
- Living Room
- Dining Room
- Game Room
- Screened Porch
- Fire and Smoke Detector
- Attic
Kitchen
- Oven or Range
- Microwave
- Dishwasher
- Granite Countertops
- Laminate Countertops
Flooring
- Carpet
- Laminate
- Ceramic Tile
- Vinyl
Bedrooms and Bathrooms
- 4 Bedrooms
- Main Floor Bedroom
- En-Suite Primary Bedroom
- Walk-In Closet
Laundry
- Laundry Room
- Dryer
- Washer
Parking
- Garage
- Carport
- Garage Door Opener
- Off-Street Parking
Pool
- Fiberglass Pool
- Outdoor Pool
- Outdoor Shower
Outdoor Features
- Sun Deck
- Covered Deck
- Exterior Lighting
- Storage Shed
Utilities
- Forced Air Zoned Heating and Cooling System
- Heat Pump System
- Municipal Utilities District Water
- Private or Community Septic Tank
Listing and Financial Details
- Tax Lot 119
Community Details
Overview
- Association fees include tennis courts
- Chicahauk Poa
- Chicahauk Subdivision
Amenities
- Common Area
Recreation
- Boat Dock
- Community Beach Access
- Tennis Courts
- Community Playground
- Park
Ownership History
Purchase Details
Home Financials for this Owner
Home Financials are based on the most recent Mortgage that was taken out on this home.Purchase Details
Home Financials for this Owner
Home Financials are based on the most recent Mortgage that was taken out on this home.Purchase Details
Purchase Details
Map
Home Values in the Area
Average Home Value in this Area
Purchase History
| Date | Type | Sale Price | Title Company |
|---|---|---|---|
| Deed | $485,000 | None Available | |
| Warranty Deed | $389,000 | None Available | |
| Gift Deed | -- | None Available | |
| Warranty Deed | -- | None Available |
Mortgage History
| Date | Status | Loan Amount | Loan Type |
|---|---|---|---|
| Open | $388,000 | New Conventional | |
| Previous Owner | $25,000 | Unknown | |
| Previous Owner | $99,000 | New Conventional |
Property History
| Date | Event | Price | Change | Sq Ft Price |
|---|---|---|---|---|
| 07/08/2020 07/08/20 | Sold | $485,000 | -4.0% | $185 / Sq Ft |
| 05/31/2020 05/31/20 | Pending | -- | -- | -- |
| 05/19/2020 05/19/20 | For Sale | $505,000 | +29.8% | $192 / Sq Ft |
| 12/05/2017 12/05/17 | Sold | $389,000 | -2.5% | $148 / Sq Ft |
| 10/30/2017 10/30/17 | Pending | -- | -- | -- |
| 09/21/2017 09/21/17 | Price Changed | $399,000 | -2.4% | $152 / Sq Ft |
| 07/08/2017 07/08/17 | Price Changed | $409,000 | -1.6% | $156 / Sq Ft |
| 05/27/2017 05/27/17 | Price Changed | $415,500 | -10.6% | $158 / Sq Ft |
| 06/29/2016 06/29/16 | For Sale | $465,000 | -- | $177 / Sq Ft |
Tax History
| Year | Tax Paid | Tax Assessment Tax Assessment Total Assessment is a certain percentage of the fair market value that is determined by local assessors to be the total taxable value of land and additions on the property. | Land | Improvement |
|---|---|---|---|---|
| 2024 | $3,162 | $497,000 | $153,100 | $343,900 |
| 2023 | $1,990 | $497,000 | $153,100 | $343,900 |
| 2022 | $3,162 | $497,000 | $153,100 | $343,900 |
| 2021 | $3,075 | $483,300 | $153,100 | $330,200 |
| 2020 | $2,882 | $483,300 | $153,100 | $330,200 |
| 2019 | $3,146 | $441,300 | $148,600 | $292,700 |
| 2018 | $2,841 | $411,800 | $148,600 | $263,200 |
| 2017 | $2,841 | $411,800 | $148,600 | $263,200 |
| 2016 | $2,677 | $411,800 | $148,600 | $263,200 |
| 2014 | $2,802 | $431,100 | $148,600 | $282,500 |
Source: Outer Banks Association of REALTORS®
MLS Number: 109323
APN: 022383119
- 112 Tea Plant Ct Unit lot 187
- 122 Twisted Tree Ct Unit Lot 490
- 86 Spindrift Trail Unit Lot 172
- 41 Eagles Nest Ln Unit Lot 372
- 73 Duck Woods Dr Unit Lot 24
- 33 Fairway Dr Unit Lot 5
- 73 Ocean Blvd Unit Lot 11R
- 50 Deer Path Ln Unit Lot 427
- 4 Yellowfin Ln Unit Lot C
- 48 Ginguite Trail Unit Lot 13
- 139 W Holly Trail Unit Lot 12
- 131 W Holly Trail Unit Lot 16
- 42 Fox Grape Ln Unit Lot 21
- 202 Sea Oats Ln Unit Lot 24A
- 51 Skyline Rd Unit Lot: 6
- 28 Duck Woods Dr Unit Lot 5
- 162 Beech Tree Trail
- 162 Beech Tree Trail Unit Lot 6
- 168 Bayberry Trail Unit Lot 4
- 179 Holly Trail
