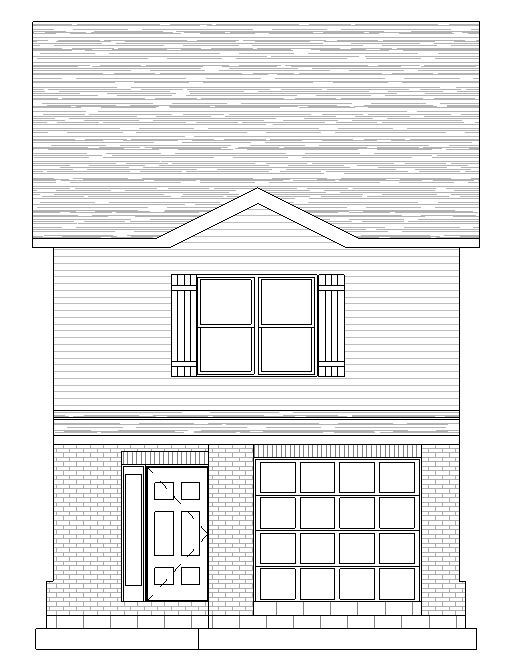
134 Cross Ln Clarksville, TN 37040
Greenwood NeighborhoodHighlights
- No HOA
- 1 Car Attached Garage
- Tile Flooring
- Barksdale Elementary School Rated A-
- Cooling Available
- Central Heating
About This Home
As of March 2025DO NOT USE FOR COMPS. Experience building with Singletary Construction. Lovely home conveniently located to all the Clarksville Amenities. Granite/Quartz countertops throughout home. Luxury Vinyl Planking in main living areas.
Last Agent to Sell the Property
Byers & Harvey Inc. Brokerage Phone: 9312207775 License #357972 Listed on: 10/25/2024

Last Buyer's Agent
NONMLS NONMLS
License #2211
Home Details
Home Type
- Single Family
Est. Annual Taxes
- $999
Year Built
- Built in 2025
Parking
- 1 Car Attached Garage
Home Design
- Brick Exterior Construction
- Slab Foundation
- Shingle Roof
- Vinyl Siding
Interior Spaces
- 1,286 Sq Ft Home
- Property has 2 Levels
- Fire and Smoke Detector
Kitchen
- Microwave
- Dishwasher
- Disposal
Flooring
- Carpet
- Tile
- Vinyl
Bedrooms and Bathrooms
- 3 Bedrooms
Schools
- Barksdale Elementary School
- Richview Middle School
- Clarksville High School
Utilities
- Cooling Available
- Central Heating
Community Details
- No Home Owners Association
Similar Homes in Clarksville, TN
Home Values in the Area
Average Home Value in this Area
Property History
| Date | Event | Price | Change | Sq Ft Price |
|---|---|---|---|---|
| 05/19/2025 05/19/25 | Price Changed | $289,900 | -4.9% | $225 / Sq Ft |
| 03/21/2025 03/21/25 | For Sale | $304,900 | +70.4% | $237 / Sq Ft |
| 03/04/2025 03/04/25 | Sold | $178,900 | 0.0% | $139 / Sq Ft |
| 10/26/2024 10/26/24 | Pending | -- | -- | -- |
| 10/25/2024 10/25/24 | For Sale | $178,900 | -12.3% | $139 / Sq Ft |
| 04/03/2017 04/03/17 | Sold | $203,900 | 0.0% | $97 / Sq Ft |
| 02/03/2017 02/03/17 | Pending | -- | -- | -- |
| 12/19/2016 12/19/16 | For Sale | $203,900 | -- | $97 / Sq Ft |
Tax History Compared to Growth
Agents Affiliated with this Home
-
J
Seller's Agent in 2025
Justin Williams
Benchmark Realty
-
A
Seller's Agent in 2025
Ashley Oppenborn
Byers & Harvey Inc.
-
N
Buyer's Agent in 2025
NONMLS NONMLS
-
S
Seller's Agent in 2017
Steve Nash
Keller Williams Realty
Map
Source: Realtracs
MLS Number: 2752538
- 954 Greenwood Ave
- 165 Cross Ln
- 952 Greenwood Ave
- 946 Greenwood Ave
- 723 Mcgraw St
- 740 Kleeman Dr
- 106 Edmondson Ferry Rd
- 715 Williams Ln
- 711 Monroe St
- 917 Lucas Ln
- 1210 Daniel St
- 909 Lucas Ln
- 860 Greenwood Ave
- 731 Woodmont Blvd
- 261 Caldwell Ln
- 706 Woodmont Blvd Unit 708
- 85 Charlotte Rd
- 832 Richardson St
- 100 Davis Ridge Ln
- 250 Woodland Valley Ln
